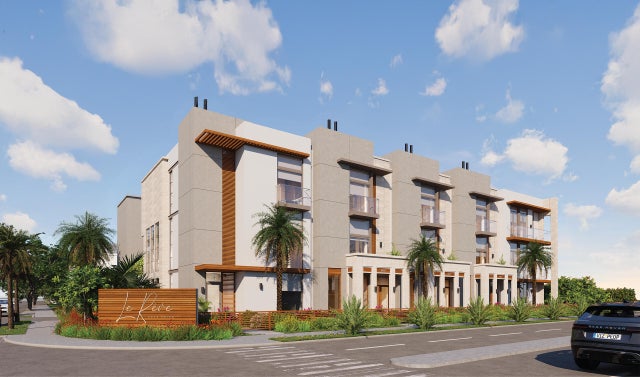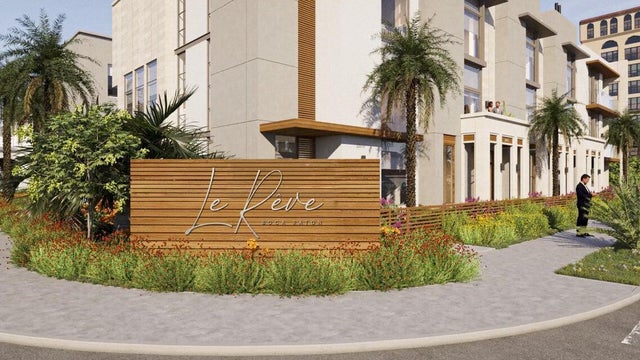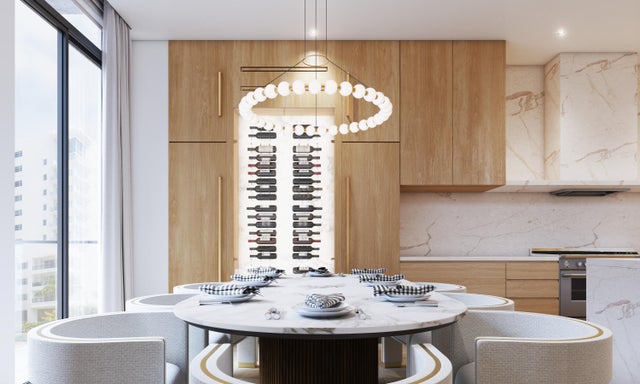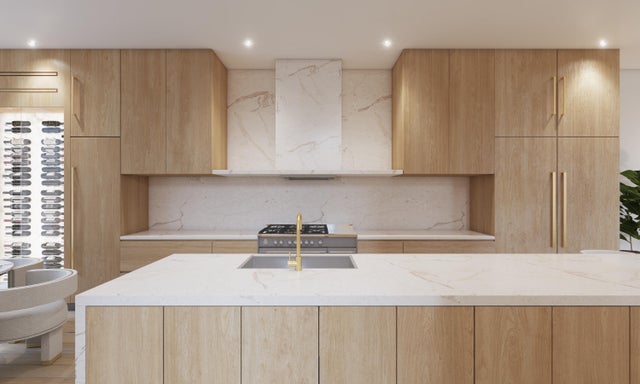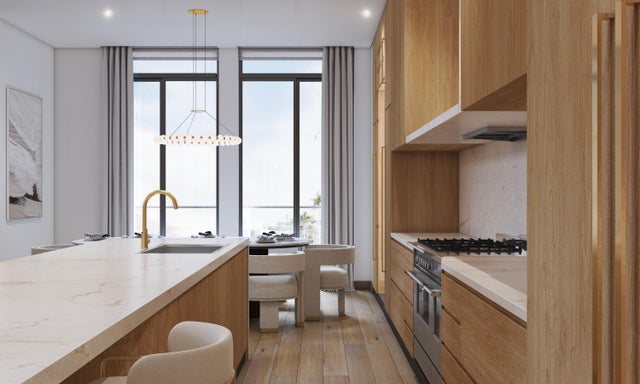About 200 E Boca Raton Road #b
Expected delivery December 2025! Welcome to Le Reve, a luxurious collection of townhomes nestled in the heart of downtown Boca Raton, offering coastal-inspired design, sophisticated features, and unparalleled attention to detail. Inside, you'll find expansive living spaces across four bedrooms and four and a half bathrooms, all accessible by private elevator. Every detail has been carefully considered, from Italian custom cabinetry and quartz countertops to porcelain tile flooring and top-of-the-line Bertazzoni, XO, and Sub-Zero appliances. Awash with natural light, the interiors benefit from floor-to-ceiling impact windows and folding doors that seamlessly blend interior and exterior living. All offers must be submitted with POF/Pre-Approval letter. AS IS sale with right to inspect. The information published and provided including but not limited to prices, measurements, square footages, lot sizes, features, finishes, and calculations are subject to errors, omissions or changes without notice. All such information should be independently verified. All parties should perform their own due diligence.
Features of 200 E Boca Raton Road #b
| MLS® # | RX-11126002 |
|---|---|
| USD | $4,799,000 |
| CAD | $6,734,629 |
| CNY | 元34,196,714 |
| EUR | €4,105,353 |
| GBP | £3,571,958 |
| RUB | ₽389,647,127 |
| HOA Fees | $700 |
| Bedrooms | 4 |
| Bathrooms | 5.00 |
| Full Baths | 4 |
| Half Baths | 1 |
| Total Square Footage | 5,712 |
| Living Square Footage | 4,015 |
| Square Footage | Developer |
| Acres | 0.00 |
| Year Built | 2025 |
| Type | Residential |
| Sub-Type | Townhouse / Villa / Row |
| Restrictions | None |
| Style | Contemporary, Multi-Level, Townhouse |
| Unit Floor | 0 |
| Status | Active |
| HOPA | No Hopa |
| Membership Equity | No |
Community Information
| Address | 200 E Boca Raton Road #b |
|---|---|
| Area | 4260 |
| Subdivision | T M RICKARDS SUB |
| Development | Le Reve |
| City | Boca Raton |
| County | Palm Beach |
| State | FL |
| Zip Code | 33432 |
Amenities
| Amenities | Bike Storage, Elevator, Sidewalks |
|---|---|
| Utilities | Cable, 3-Phase Electric, Gas Natural, Public Sewer, Public Water |
| Parking | 2+ Spaces, Covered, Garage - Attached, Garage - Building, Street, Under Building |
| # of Garages | 4 |
| View | City |
| Is Waterfront | No |
| Waterfront | None |
| Has Pool | Yes |
| Pool | Heated |
| Pets Allowed | Yes |
| Unit | Corner, Multi-Level |
| Subdivision Amenities | Bike Storage, Elevator, Sidewalks |
Interior
| Interior Features | Bar, Ctdrl/Vault Ceilings, Elevator, Cook Island, Pantry, Second/Third Floor Concrete, Upstairs Living Area, Volume Ceiling, Walk-in Closet, Wet Bar |
|---|---|
| Appliances | Auto Garage Open, Cooktop, Dishwasher, Dryer, Fire Alarm, Freezer, Generator Whle House, Ice Maker, Microwave, Range - Gas, Refrigerator, Smoke Detector, Washer |
| Heating | Electric, Zoned |
| Cooling | Electric, Zoned |
| Fireplace | No |
| # of Stories | 3 |
| Stories | 3.00 |
| Furnished | Furniture Negotiable, Unfurnished |
| Master Bedroom | Dual Sinks, Mstr Bdrm - Upstairs, Separate Shower, Separate Tub, Spa Tub & Shower |
Exterior
| Exterior Features | Covered Balcony, Covered Patio, Custom Lighting, Extra Building, Summer Kitchen |
|---|---|
| Lot Description | 1/4 to 1/2 Acre, East of US-1 |
| Windows | Hurricane Windows, Impact Glass |
| Construction | Block, Concrete, Frame/Stucco |
| Front Exposure | West |
School Information
| Elementary | Boca Raton Elementary School |
|---|---|
| Middle | Boca Raton Community Middle School |
| High | Boca Raton Community High School |
Additional Information
| Date Listed | September 22nd, 2025 |
|---|---|
| Days on Market | 25 |
| Zoning | R1D/DDRI |
| Foreclosure | No |
| Short Sale | No |
| RE / Bank Owned | No |
| HOA Fees | 700 |
| Parcel ID | 06434720150080120 |
Room Dimensions
| Master Bedroom | 151 x 13 |
|---|---|
| Living Room | 22 x 19 |
| Kitchen | 16 x 11 |
Listing Details
| Office | Douglas Elliman |
|---|---|
| ingrid.carlos@elliman.com |

