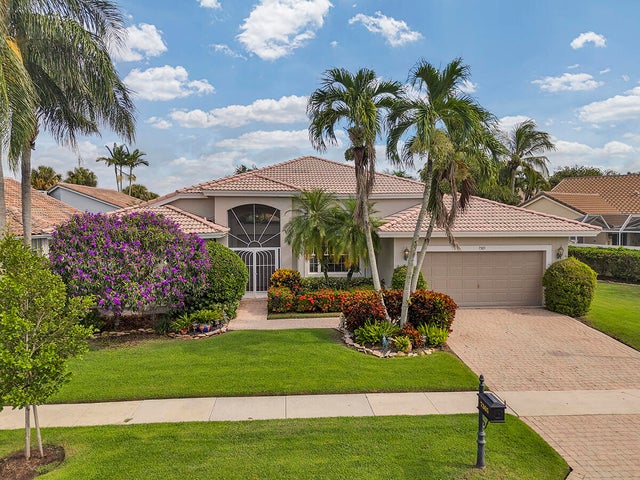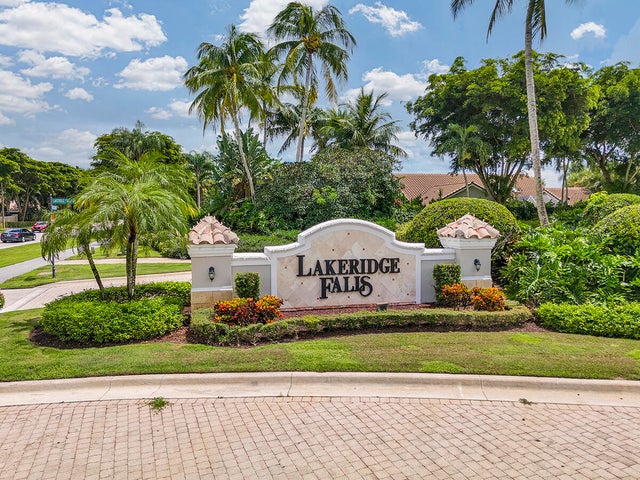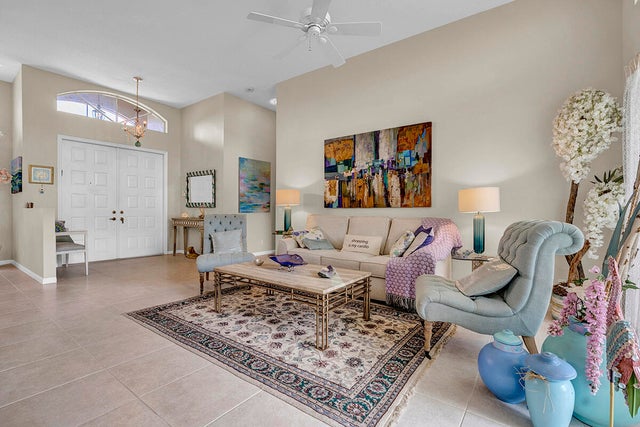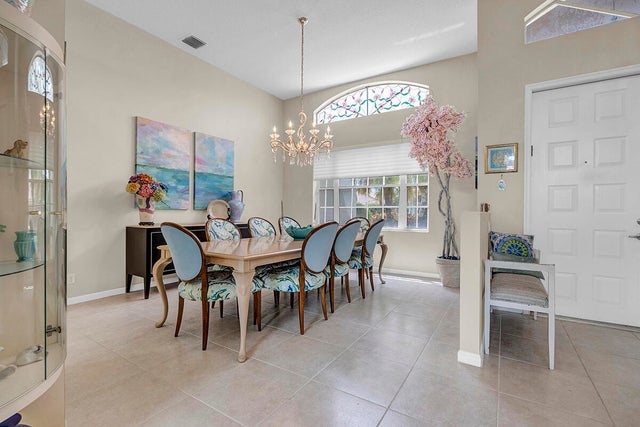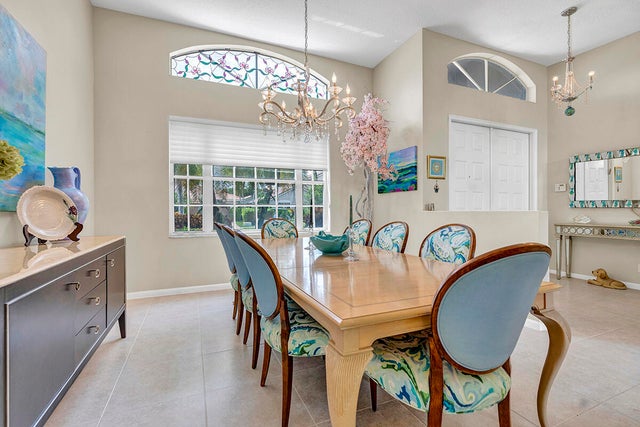About 7305 Amber Falls Lane
Welcome to this 3-bedroom, 2-bathroom home, where comfort meets style. Fully renovated bathrooms and a beautifully updated kitchen give this home a fresh, modern feel. The chef's kitchen boasts sleek new appliances, upgraded cabinetry with convenient pull-out shelves, and an open layout perfect for entertaining.Enjoy year-round comfort in the spacious lanai, now under air, ideal for relaxing or hosting guests. The high ceilings and strategically placed high hats create a bright, airy ambiance throughout the main living areas. A charming decorative wood wall in the family room adds warmth and character.The home features tile flooring in the main areas with carpet in the bedrooms. One of the three bedrooms is designed as a built-in office, perfect for remote work or a a quiet study. * Split floor plan for privacy and functionality * Partial hurricane protection for peace of mind * Two-car garage with built-in storage * Exterior newly painted, offering great curb appeal * Original roof, well-maintained Don't miss this move-in-ready gem combining thoughtful renovations, quality finishes, and functional design in every detail!
Features of 7305 Amber Falls Lane
| MLS® # | RX-11125896 |
|---|---|
| USD | $634,900 |
| CAD | $893,704 |
| CNY | 元4,533,503 |
| EUR | €549,523 |
| GBP | £478,644 |
| RUB | ₽50,797,524 |
| HOA Fees | $625 |
| Bedrooms | 3 |
| Bathrooms | 2.00 |
| Full Baths | 2 |
| Total Square Footage | 3,133 |
| Living Square Footage | 2,318 |
| Square Footage | Tax Rolls |
| Acres | 0.17 |
| Year Built | 1997 |
| Type | Residential |
| Sub-Type | Single Family Detached |
| Style | < 4 Floors |
| Unit Floor | 0 |
| Status | Active |
| HOPA | Yes-Verified |
| Membership Equity | No |
Community Information
| Address | 7305 Amber Falls Lane |
|---|---|
| Area | 4610 |
| Subdivision | LAKERIDGE FALLS |
| Development | Lakeridge Falls |
| City | Boynton Beach |
| County | Palm Beach |
| State | FL |
| Zip Code | 33437 |
Amenities
| Amenities | Clubhouse, Exercise Room, Game Room, Pool |
|---|---|
| Utilities | Cable, 3-Phase Electric, Public Sewer, Public Water |
| Parking | 2+ Spaces, Driveway, Garage - Attached |
| # of Garages | 2 |
| View | Garden |
| Is Waterfront | No |
| Waterfront | None |
| Has Pool | No |
| Pets Allowed | Yes |
| Subdivision Amenities | Clubhouse, Exercise Room, Game Room, Pool |
Interior
| Interior Features | Ctdrl/Vault Ceilings, Entry Lvl Lvng Area, Cook Island, Pantry, Split Bedroom |
|---|---|
| Appliances | Auto Garage Open, Dishwasher, Disposal, Dryer, Microwave, Range - Electric, Refrigerator, Smoke Detector, Washer |
| Heating | Central, Electric |
| Cooling | Ceiling Fan, Central, Electric |
| Fireplace | No |
| # of Stories | 1 |
| Stories | 1.00 |
| Furnished | Unfurnished |
| Master Bedroom | Dual Sinks, Mstr Bdrm - Ground, Separate Shower |
Exterior
| Exterior Features | Auto Sprinkler |
|---|---|
| Lot Description | < 1/4 Acre |
| Roof | S-Tile |
| Construction | CBS |
| Front Exposure | East |
Additional Information
| Date Listed | September 22nd, 2025 |
|---|---|
| Days on Market | 22 |
| Zoning | RT |
| Foreclosure | No |
| Short Sale | No |
| RE / Bank Owned | No |
| HOA Fees | 625 |
| Parcel ID | 00424604020001570 |
Room Dimensions
| Master Bedroom | 15 x 20 |
|---|---|
| Living Room | 16 x 20 |
| Kitchen | 15 x 11 |
Listing Details
| Office | Century 21 Stein Posner |
|---|---|
| ajs929@hotmail.com |

