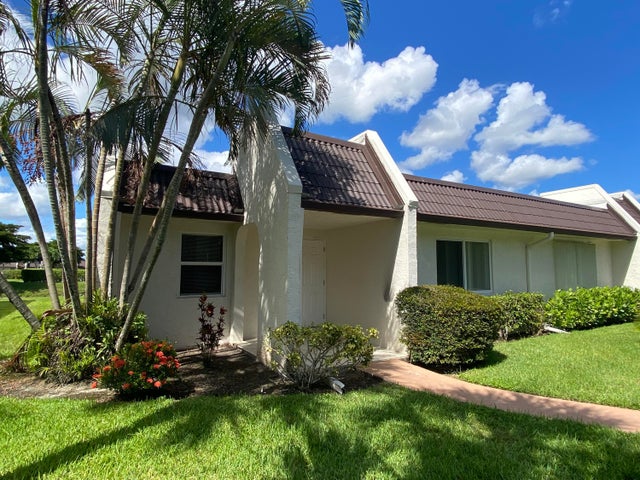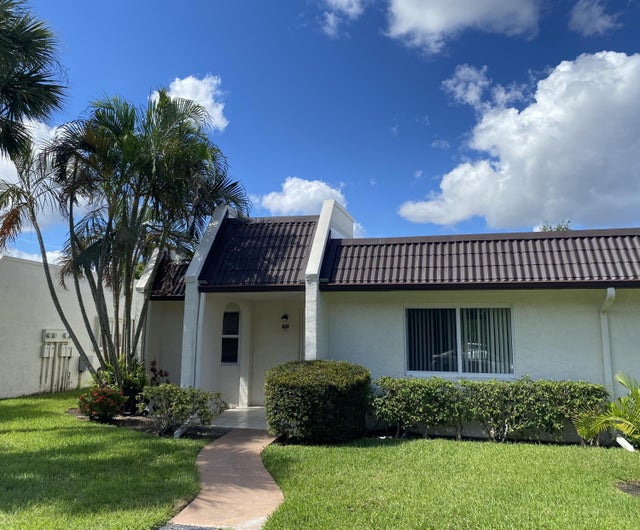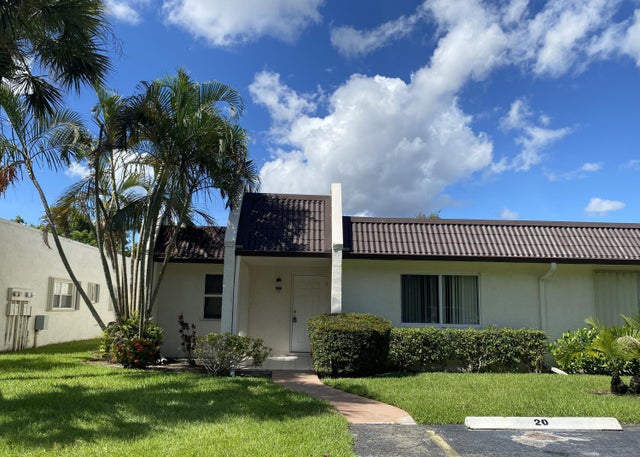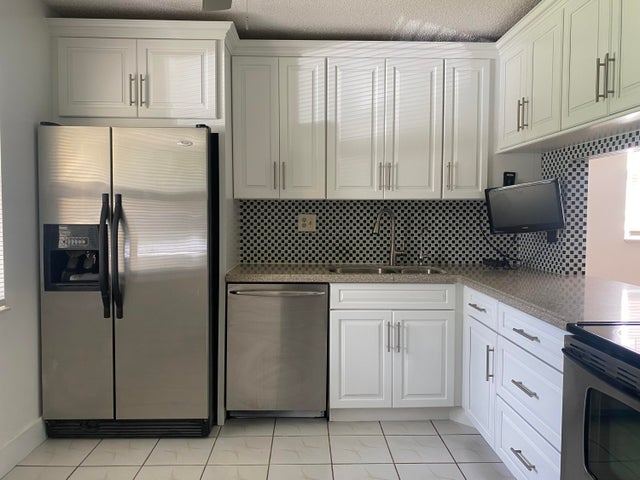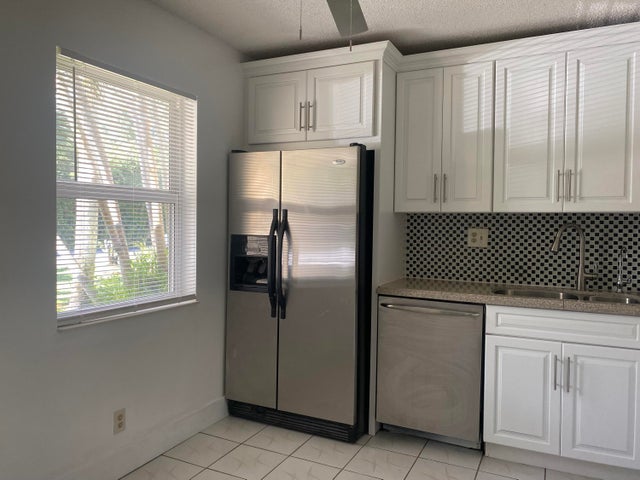About 127 Lake Susan Drive
AC 2025. Water Heater 2024. New flooring 2025.
Features of 127 Lake Susan Drive
| MLS® # | RX-11125864 |
|---|---|
| USD | $180,000 |
| CAD | $251,896 |
| CNY | 元1,282,320 |
| EUR | €155,163 |
| GBP | £134,897 |
| RUB | ₽14,625,126 |
| HOA Fees | $822 |
| Bedrooms | 2 |
| Bathrooms | 2.00 |
| Full Baths | 2 |
| Total Square Footage | 1,327 |
| Living Square Footage | 1,327 |
| Square Footage | Tax Rolls |
| Acres | 0.00 |
| Year Built | 1987 |
| Type | Residential |
| Sub-Type | Townhouse / Villa / Row |
| Restrictions | Tenant Approval |
| Style | A-Frame |
| Unit Floor | 0 |
| Status | Active |
| HOPA | Yes-Unverified |
| Membership Equity | No |
Community Information
| Address | 127 Lake Susan Drive |
|---|---|
| Area | 5580 |
| Subdivision | GOLDEN LAKES VILLAGE CONDO M |
| City | West Palm Beach |
| County | Palm Beach |
| State | FL |
| Zip Code | 33411 |
Amenities
| Amenities | Pool, Clubhouse |
|---|---|
| Utilities | Cable, 3-Phase Electric |
| Parking | Open |
| View | Pond, Other |
| Is Waterfront | Yes |
| Waterfront | Pond, Canal Width 81 - 120 |
| Has Pool | No |
| Pets Allowed | Restricted |
| Subdivision Amenities | Pool, Clubhouse |
| Guest House | No |
Interior
| Interior Features | Closet Cabinets, Walk-in Closet |
|---|---|
| Appliances | Dryer, Microwave, Refrigerator, Washer, Water Heater - Elec, Disposal |
| Heating | Central |
| Cooling | Central |
| Fireplace | No |
| # of Stories | 1 |
| Stories | 1.00 |
| Furnished | Unfurnished |
| Master Bedroom | Combo Tub/Shower |
Exterior
| Exterior Features | Covered Patio |
|---|---|
| Lot Description | < 1/4 Acre |
| Construction | Frame |
| Front Exposure | South |
Additional Information
| Date Listed | September 22nd, 2025 |
|---|---|
| Days on Market | 31 |
| Zoning | RS |
| Foreclosure | No |
| Short Sale | No |
| RE / Bank Owned | No |
| HOA Fees | 822.34 |
| Parcel ID | 00424328380001270 |
| Waterfront Frontage | Canal |
Room Dimensions
| Master Bedroom | 16 x 12 |
|---|---|
| Bedroom 2 | 12 x 11 |
| Living Room | 22 x 14 |
| Kitchen | 12 x 8 |
| Patio | 22 x 10 |
Listing Details
| Office | William Raveis Real Estate |
|---|---|
| todd.richards@raveis.com |

