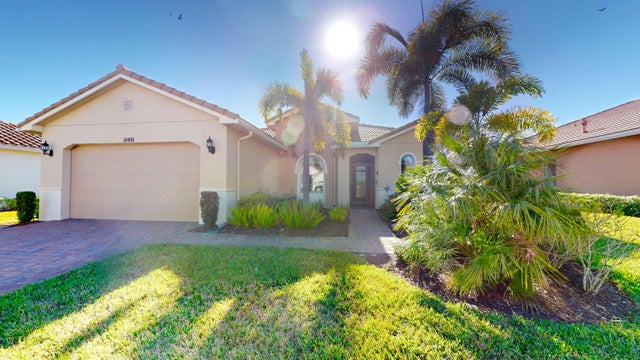Features of 11401 Sw Aspen Lane
| MLS® # | RX-11125854 |
|---|---|
| USD | $484,500 |
| CAD | $680,800 |
| CNY | 元3,452,111 |
| EUR | €415,498 |
| GBP | £360,282 |
| RUB | ₽39,002,056 |
| HOA Fees | $587 |
| Bedrooms | 3 |
| Bathrooms | 3.00 |
| Full Baths | 3 |
| Total Square Footage | 3,358 |
| Living Square Footage | 2,276 |
| Square Footage | Tax Rolls |
| Acres | 0.18 |
| Year Built | 2015 |
| Type | Residential |
| Sub-Type | Single Family Detached |
| Style | Contemporary |
| Unit Floor | 0 |
| Status | Active |
| HOPA | Yes-Verified |
| Membership Equity | No |
Community Information
| Address | 11401 Sw Aspen Lane |
|---|---|
| Area | 7800 |
| Subdivision | TRADITION PLAT NO 28 |
| Development | Vitalia |
| City | Port Saint Lucie |
| County | St. Lucie |
| State | FL |
| Zip Code | 34987 |
Amenities
| Amenities | Basketball, Clubhouse, Exercise Room, Game Room, Library, Manager on Site, Pool, Shuffleboard, Sidewalks, Tennis, Bike - Jog, Spa-Hot Tub, Billiards, Putting Green, Pickleball, Bocce Ball |
|---|---|
| Utilities | Cable, 3-Phase Electric, Public Sewer, Public Water, Gas Natural, Underground |
| Parking | 2+ Spaces, Garage - Attached, Driveway |
| # of Garages | 2 |
| Is Waterfront | No |
| Waterfront | None |
| Has Pool | No |
| Pets Allowed | Restricted |
| Subdivision Amenities | Basketball, Clubhouse, Exercise Room, Game Room, Library, Manager on Site, Pool, Shuffleboard, Sidewalks, Community Tennis Courts, Bike - Jog, Spa-Hot Tub, Billiards, Putting Green, Pickleball, Bocce Ball |
| Security | Gate - Manned, Security Patrol, Security Sys-Owned, Gate - Unmanned, Burglar Alarm |
Interior
| Interior Features | Entry Lvl Lvng Area, Cook Island, Pantry, Walk-in Closet, Pull Down Stairs |
|---|---|
| Appliances | Dishwasher, Disposal, Dryer, Microwave, Refrigerator, Washer, Water Heater - Gas, Auto Garage Open |
| Heating | Central |
| Cooling | Ceiling Fan, Central |
| Fireplace | No |
| # of Stories | 1 |
| Stories | 1.00 |
| Furnished | Furniture Negotiable |
| Master Bedroom | Mstr Bdrm - Ground, Dual Sinks, 2 Master Baths, 2 Master Suites |
Exterior
| Exterior Features | Covered Patio, Auto Sprinkler, Room for Pool |
|---|---|
| Lot Description | < 1/4 Acre |
| Construction | CBS |
| Front Exposure | Northwest |
Additional Information
| Date Listed | September 22nd, 2025 |
|---|---|
| Days on Market | 23 |
| Zoning | Master |
| Foreclosure | No |
| Short Sale | No |
| RE / Bank Owned | No |
| HOA Fees | 587 |
| Parcel ID | 430450301190006 |
Room Dimensions
| Master Bedroom | 15.8 x 13.4 |
|---|---|
| Bedroom 2 | 11.11 x 11.8 |
| Den | 13.11 x 10.8 |
| Living Room | 24.1 x 12.8 |
| Kitchen | 19.1 x 11.8 |
Listing Details
| Office | Sandhill Realty Group |
|---|---|
| dpaladino@sandhillrealtyfl.com |





