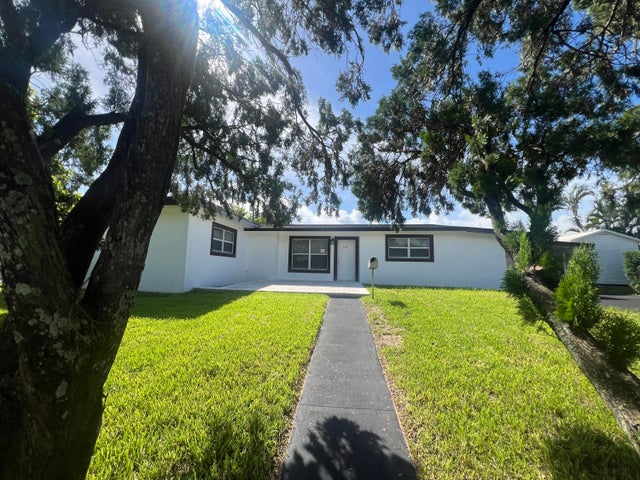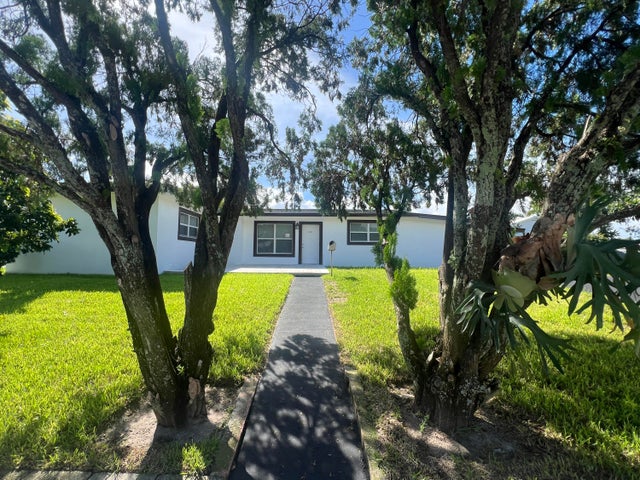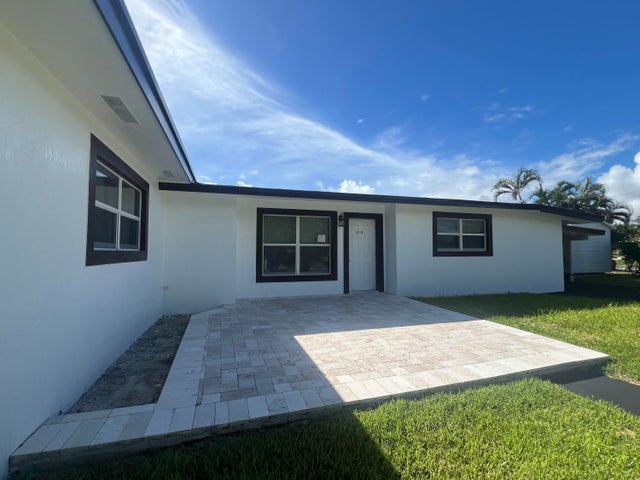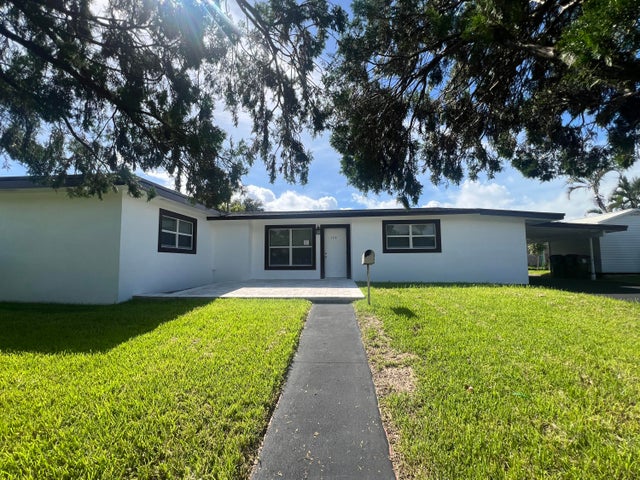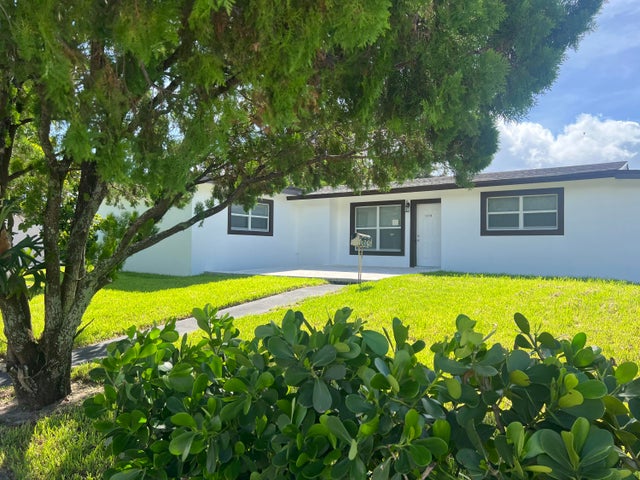About 1319 Crest Drive
Welcome to this spacious single-family home that offers 2,465 total sq. ft. with 4 bedrooms (including 2 master suites) and 3 bathrooms. Features include a renovated kitchen with brand-new stainless steel appliances, impact windows, a fenced backyard, private pool, carport, and storage area. Recent updates include a new roof, making this home move-in ready and perfect for Florida living.
Features of 1319 Crest Drive
| MLS® # | RX-11125839 |
|---|---|
| USD | $649,900 |
| CAD | $910,152 |
| CNY | 元4,628,295 |
| EUR | €559,921 |
| GBP | £485,308 |
| RUB | ₽51,744,388 |
| Bedrooms | 4 |
| Bathrooms | 3.00 |
| Full Baths | 3 |
| Total Square Footage | 2,465 |
| Living Square Footage | 1,993 |
| Square Footage | Owner |
| Acres | 0.00 |
| Year Built | 1962 |
| Type | Residential |
| Sub-Type | Single Family Detached |
| Restrictions | None |
| Unit Floor | 0 |
| Status | Price Change |
| HOPA | No Hopa |
| Membership Equity | No |
Community Information
| Address | 1319 Crest Drive |
|---|---|
| Area | 5670 |
| Subdivision | LAKE OSBORNE MANOR IN |
| City | Lake Worth Beach |
| County | Palm Beach |
| State | FL |
| Zip Code | 33461 |
Amenities
| Amenities | None |
|---|---|
| Utilities | 3-Phase Electric, Public Sewer, Public Water |
| Parking | 2+ Spaces, Carport - Attached |
| Is Waterfront | No |
| Waterfront | None |
| Has Pool | Yes |
| Pool | Inground |
| Pets Allowed | Yes |
| Subdivision Amenities | None |
Interior
| Interior Features | Walk-in Closet |
|---|---|
| Appliances | Dishwasher, Microwave, Range - Electric, Refrigerator |
| Heating | Central, Electric |
| Cooling | Central, Electric |
| Fireplace | No |
| # of Stories | 1 |
| Stories | 1.00 |
| Furnished | Unfurnished |
| Master Bedroom | 2 Master Suites |
Exterior
| Roof | Comp Shingle |
|---|---|
| Construction | CBS |
| Front Exposure | North |
Additional Information
| Date Listed | September 22nd, 2025 |
|---|---|
| Days on Market | 34 |
| Zoning | SFR--SINGLE FAMI |
| Foreclosure | No |
| Short Sale | No |
| RE / Bank Owned | No |
| Parcel ID | 38434433070000190 |
Room Dimensions
| Master Bedroom | 14 x 12 |
|---|---|
| Living Room | 20 x 18 |
| Kitchen | 18 x 14 |
Listing Details
| Office | Partnership Realty Inc. |
|---|---|
| alvarezbroker@gmail.com |

