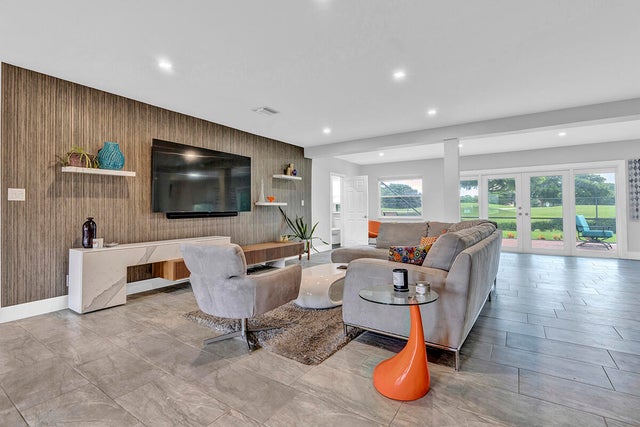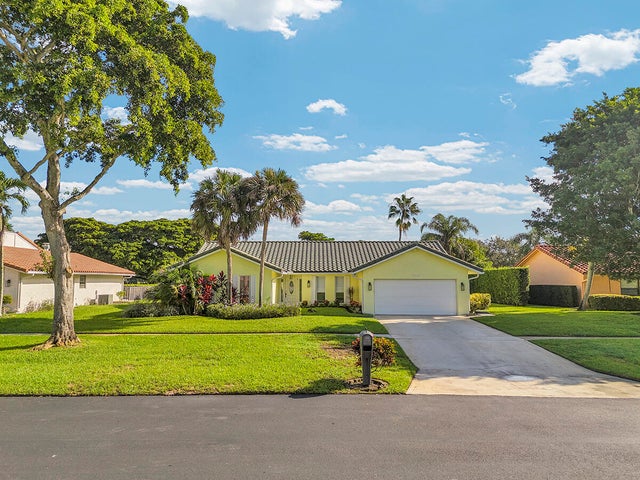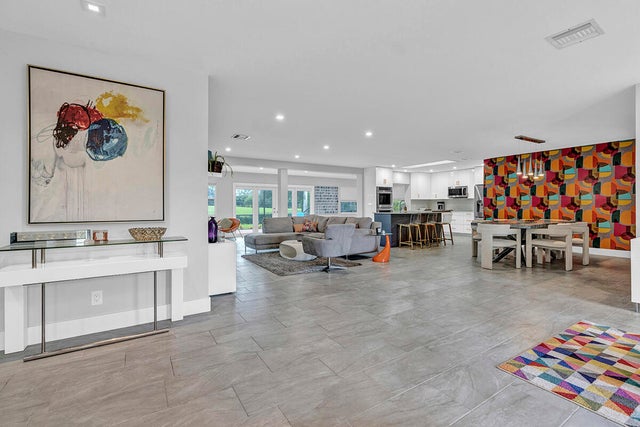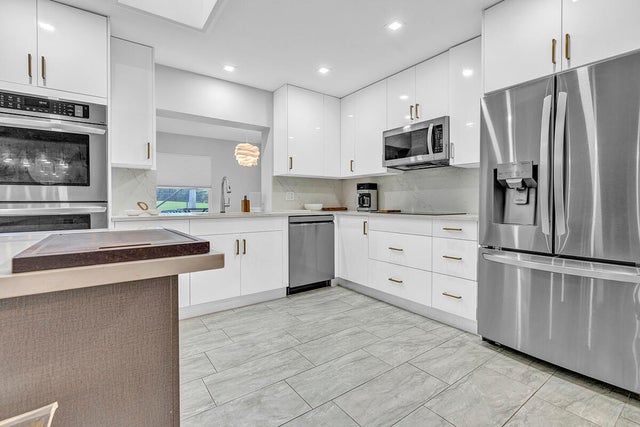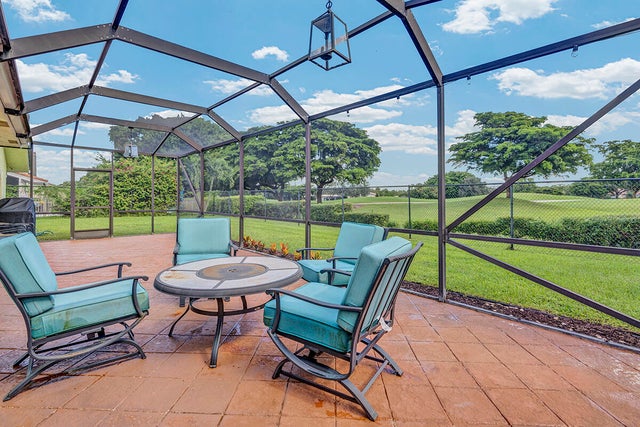About 11366 Piping Rock Drive
A Golfer's Dream in Indian Spring Country Club! This 3BR + 2.5 Bath home is on a spacious lot with expansive golf views. Inside, you'll find an open and bright layout with a newly renovated kitchen and bathrooms, modern finishes, and tile flooring throughout. The living and dining areas flow seamlessly, making it ideal for both everyday living and entertaining. Move-in ready and meticulously maintained, this home combines comfort with style. Enjoy the prestige of guard-gated Indian Spring with optional Country Club membership--featuring 2 championship golf courses, clubhouse, fitness center, tennis & pool. Don't miss the chance to live where luxury meets lifestyle.
Features of 11366 Piping Rock Drive
| MLS® # | RX-11125823 |
|---|---|
| USD | $624,500 |
| CAD | $877,522 |
| CNY | 元4,449,625 |
| EUR | €535,559 |
| GBP | £464,388 |
| RUB | ₽50,272,000 |
| HOA Fees | $253 |
| Bedrooms | 3 |
| Bathrooms | 3.00 |
| Full Baths | 2 |
| Half Baths | 1 |
| Total Square Footage | 2,940 |
| Living Square Footage | 2,456 |
| Square Footage | Tax Rolls |
| Acres | 0.26 |
| Year Built | 1978 |
| Type | Residential |
| Sub-Type | Single Family Detached |
| Style | < 4 Floors, Contemporary |
| Unit Floor | 0 |
| Status | Active |
| HOPA | Yes-Verified |
| Membership Equity | No |
Community Information
| Address | 11366 Piping Rock Drive |
|---|---|
| Area | 4610 |
| Subdivision | INDIAN SPRING 1 |
| City | Boynton Beach |
| County | Palm Beach |
| State | FL |
| Zip Code | 33437 |
Amenities
| Amenities | Street Lights |
|---|---|
| Utilities | Cable, 3-Phase Electric, Public Sewer, Water Available |
| Parking | Driveway, Garage - Attached |
| # of Garages | 2 |
| View | Garden, Golf |
| Is Waterfront | No |
| Waterfront | None |
| Has Pool | No |
| Pets Allowed | Yes |
| Subdivision Amenities | Street Lights |
| Security | Gate - Manned |
| Guest House | No |
Interior
| Interior Features | Entry Lvl Lvng Area, Foyer, French Door, Cook Island, Pantry, Stack Bedrooms, Volume Ceiling, Walk-in Closet |
|---|---|
| Appliances | Cooktop, Disposal, Dryer, Microwave, Refrigerator, Washer |
| Heating | Central, Electric |
| Cooling | Central, Electric |
| Fireplace | No |
| # of Stories | 1 |
| Stories | 1.00 |
| Furnished | Unfurnished |
| Master Bedroom | Mstr Bdrm - Ground, Mstr Bdrm - Sitting, Separate Shower, Separate Tub |
Exterior
| Exterior Features | Screened Patio |
|---|---|
| Lot Description | < 1/4 Acre, 1/4 to 1/2 Acre, Interior Lot, Public Road, Sidewalks |
| Windows | Blinds |
| Roof | Barrel |
| Construction | CBS |
| Front Exposure | South |
Additional Information
| Date Listed | September 21st, 2025 |
|---|---|
| Days on Market | 25 |
| Zoning | RS |
| Foreclosure | No |
| Short Sale | No |
| RE / Bank Owned | No |
| HOA Fees | 253 |
| Parcel ID | 00424535010030300 |
Room Dimensions
| Master Bedroom | 16 x 14 |
|---|---|
| Living Room | 32 x 18 |
| Kitchen | 16 x 11 |
Listing Details
| Office | Century 21 Stein Posner |
|---|---|
| ajs929@hotmail.com |

