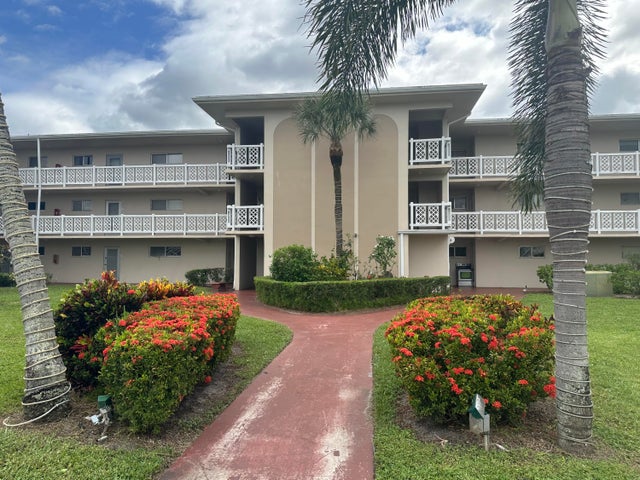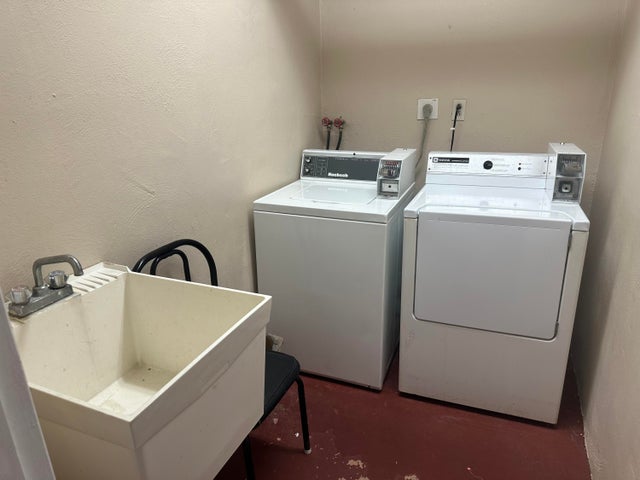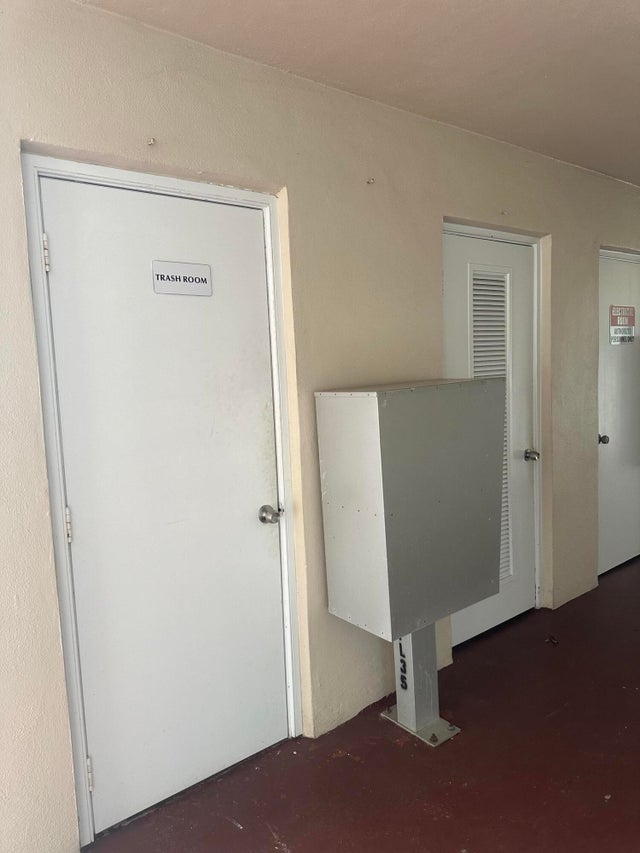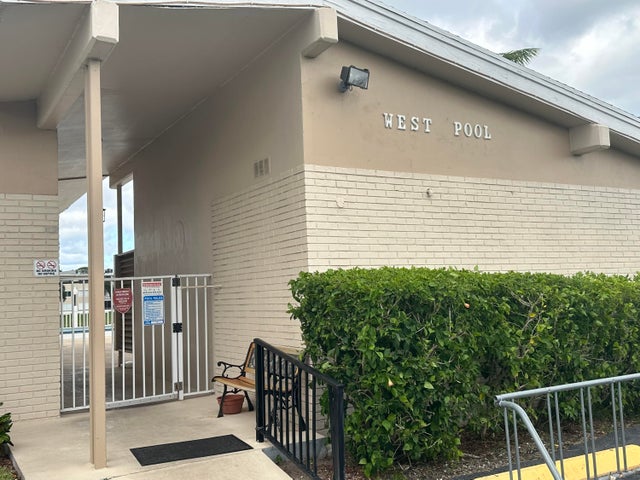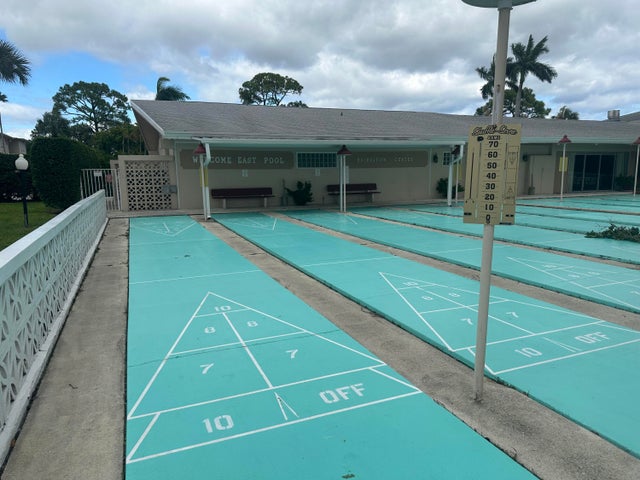About 2682 S Garden Drive #107
1st floor unit,1 Bedroom, 1 Remodeled Bathroom, screened patio and tile flooring throughout. Many Recreational Activities. Includes 2 pools, Clubhouse, Library and Sauna.Close to shopping area and beaches.This is a 55+ community.
Features of 2682 S Garden Drive #107
| MLS® # | RX-11125800 |
|---|---|
| USD | $42,000 |
| CAD | $59,017 |
| CNY | 元299,254 |
| EUR | €36,018 |
| GBP | £31,232 |
| RUB | ₽3,380,983 |
| HOA Fees | $588 |
| Bedrooms | 1 |
| Bathrooms | 1.00 |
| Full Baths | 1 |
| Total Square Footage | 800 |
| Living Square Footage | 744 |
| Square Footage | Tax Rolls |
| Acres | 0.00 |
| Year Built | 1969 |
| Type | Residential |
| Sub-Type | Condo or Coop |
| Style | Multi-Level |
| Unit Floor | 107 |
| Status | Active |
| HOPA | Yes-Verified |
| Membership Equity | No |
Community Information
| Address | 2682 S Garden Drive #107 |
|---|---|
| Area | 5660 |
| Subdivision | Lake Clarke Gardens Condo 16 |
| Development | Lake Clarke Gardens |
| City | Lake Worth |
| County | Palm Beach |
| State | FL |
| Zip Code | 33461 |
Amenities
| Amenities | Clubhouse, Common Laundry, Courtesy Bus, Elevator, Exercise Room, Game Room, Internet Included, Library, Manager on Site, Picnic Area, Pool, Putting Green, Shuffleboard, Street Lights, Trash Chute, Sauna, Workshop |
|---|---|
| Utilities | Cable, 3-Phase Electric, Public Sewer, Public Water |
| Parking | Assigned, Vehicle Restrictions |
| View | Garden |
| Is Waterfront | No |
| Waterfront | None |
| Has Pool | No |
| Pets Allowed | No |
| Unit | Exterior Catwalk, Garden Apartment |
| Subdivision Amenities | Clubhouse, Common Laundry, Courtesy Bus, Elevator, Exercise Room, Game Room, Internet Included, Library, Manager on Site, Picnic Area, Pool, Putting Green, Shuffleboard, Street Lights, Trash Chute, Sauna, Workshop |
| Security | Security Patrol |
| Guest House | No |
Interior
| Interior Features | Pantry, Walk-in Closet |
|---|---|
| Appliances | Microwave, Range - Electric, Refrigerator, Storm Shutters, Water Heater - Elec |
| Heating | Central |
| Cooling | Ceiling Fan, Central |
| Fireplace | No |
| # of Stories | 3 |
| Stories | 3.00 |
| Furnished | Unfurnished |
| Master Bedroom | Separate Shower |
Exterior
| Exterior Features | Screen Porch |
|---|---|
| Windows | Awning |
| Roof | Comp Shingle |
| Construction | CBS |
| Front Exposure | North |
School Information
| Elementary | Meadow Park Elementary School |
|---|
Additional Information
| Date Listed | September 21st, 2025 |
|---|---|
| Days on Market | 24 |
| Zoning | RH |
| Foreclosure | No |
| Short Sale | No |
| RE / Bank Owned | No |
| HOA Fees | 587.7 |
| Parcel ID | 00434417350001070 |
Room Dimensions
| Master Bedroom | 14 x 12 |
|---|---|
| Living Room | 19 x 12 |
| Kitchen | 10 x 9 |
Listing Details
| Office | Gold Crown Unlimited, LLC |
|---|---|
| ascutari@goldcrownunlimited.com |

