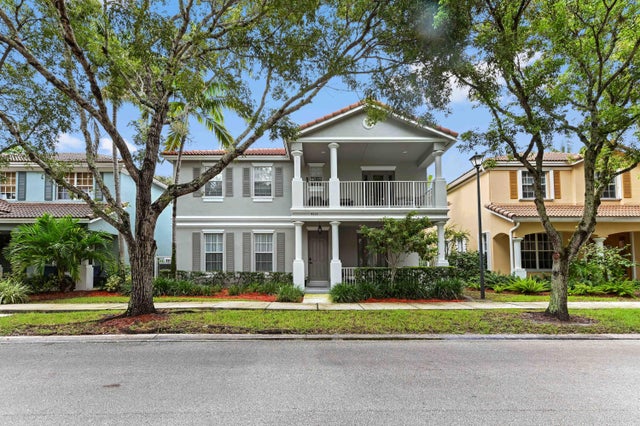About 4532 Highgate Drive
Welcome to this beautifully updated 3BR/2.5BA home in the highly desirable, tree-lined community of Bexley Park--just 4.5 miles from Delray's beaches and Atlantic Avenue. Thoughtfully designed, the residence features soaring ceilings, recessed lighting, and a custom kitchen with all-wood soft-close cabinetry, quartz counters, and premium Samsung appliances. Freshly painted with solid core doors and updated baths, the home is move-in ready. The primary suite offers a private retreat with a renovated bath, while two additional bedrooms, a second bath, and a large balcony complete the upper level. Outdoor living includes inviting porches, a fenced backyard, and rear-entry garage. Enjoy resort-style amenities, community events, and HOA-covered services in this family-friendly setting.
Features of 4532 Highgate Drive
| MLS® # | RX-11125777 |
|---|---|
| USD | $789,000 |
| CAD | $1,104,955 |
| CNY | 元5,618,903 |
| EUR | €678,699 |
| GBP | £592,966 |
| RUB | ₽62,819,391 |
| HOA Fees | $373 |
| Bedrooms | 3 |
| Bathrooms | 3.00 |
| Full Baths | 2 |
| Half Baths | 1 |
| Square Footage | Tax Rolls |
| Acres | 0.12 |
| Year Built | 2005 |
| Type | Residential |
| Sub-Type | Single Family Detached |
| Restrictions | Buyer Approval, Lease OK w/Restrict, No Lease 1st Year |
| Style | Traditional |
| Unit Floor | 0 |
| Status | Sold |
Community Information
| Address | 4532 Highgate Drive |
|---|---|
| Area | 4630 |
| Subdivision | BEXLEY PARK |
| Development | BEXLEY PARK |
| City | Delray Beach |
| County | Palm Beach |
| State | FL |
| Zip Code | 33445 |
Amenities
| Amenities | Playground, Pool, Park, Fitness Trail |
|---|---|
| Utilities | 3-Phase Electric, Public Water, Public Sewer, Cable |
| Parking | Driveway, Garage - Attached |
| # of Garages | 2 |
| View | Garden |
| Is Waterfront | No |
| Waterfront | None |
| Has Pool | No |
| Pets Allowed | Restricted |
| Subdivision Amenities | Playground, Pool, Park, Fitness Trail |
Interior
| Interior Features | Foyer, Walk-in Closet, Volume Ceiling, Cook Island |
|---|---|
| Appliances | Auto Garage Open, Dishwasher, Disposal, Dryer, Microwave, Refrigerator, Washer, Range - Electric, Water Heater - Elec, Smoke Detector |
| Heating | Central, Electric |
| Cooling | Central, Ceiling Fan |
| Fireplace | No |
| # of Stories | 2 |
| Stories | 2.00 |
| Master Bedroom | Dual Sinks, Mstr Bdrm - Upstairs |
Exterior
| Exterior Features | Fence, Covered Patio, Open Patio, Covered Balcony, Auto Sprinkler, Zoned Sprinkler, Custom Lighting |
|---|---|
| Lot Description | < 1/4 Acre |
| Roof | Barrel |
| Construction | Block, CBS, Frame/Stucco |
| Front Exposure | North |
Additional Information
| Date Closed | October 24th, 2025 |
|---|---|
| Date Listed | September 21st, 2025 |
| Days on Market | 33 |
| Zoning | PRD(ci |
| Foreclosure | No |
| Short Sale | No |
| RE / Bank Owned | No |
| HOA Fees | 373.00 |
| Parcel ID | 12424612220010940 |
Listing Details
| Office | Lehmann Realty Inc. |
|---|

