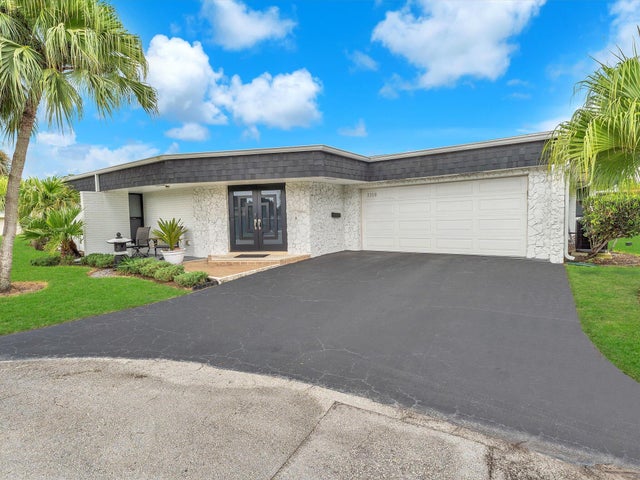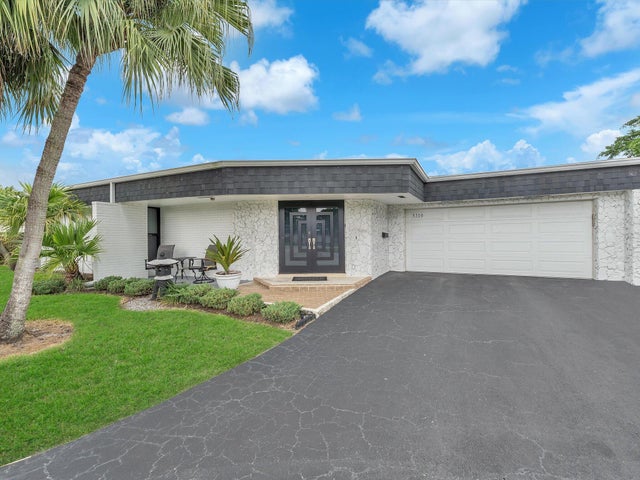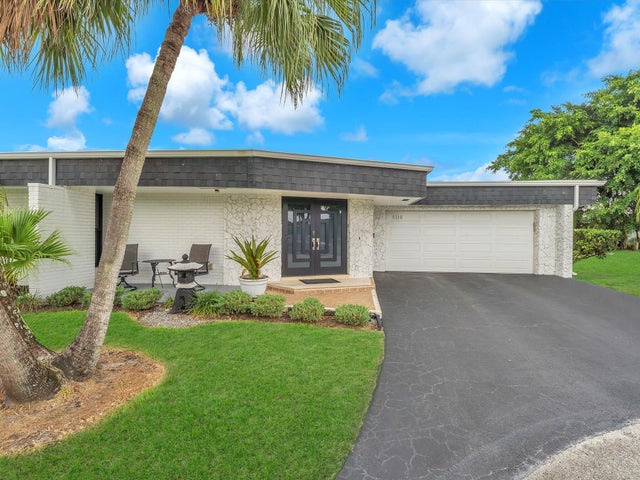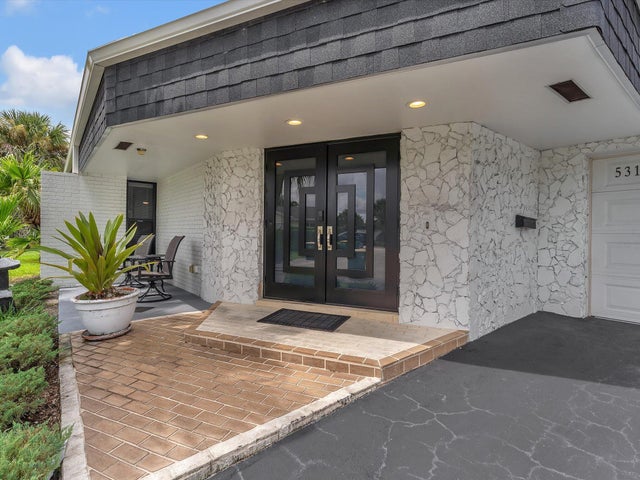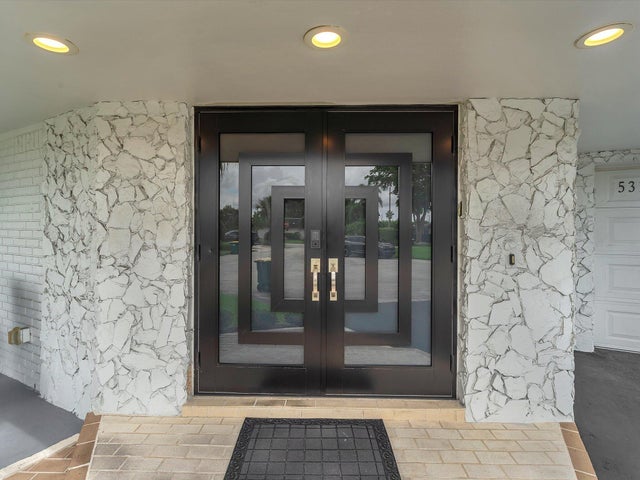About 5310 Mango Circle
Spacious 3BR/2.5BA home in the prestigious Woodlands of Tamarac. Features include a private pool, newer roof, and impact windows/doors for security and peace of mind. Bright open layout with plenty of natural light. Home is situated in a quiet cul-de-sac. Conveniently located near shopping, dining, golf, and major highways.
Open Houses
| Sun, Nov 2nd | 11:00am - 2:00pm |
|---|
Features of 5310 Mango Circle
| MLS® # | RX-11125726 |
|---|---|
| USD | $765,590 |
| CAD | $1,071,726 |
| CNY | 元5,446,331 |
| EUR | €661,173 |
| GBP | £581,913 |
| RUB | ₽61,326,668 |
| HOA Fees | $124 |
| Bedrooms | 3 |
| Bathrooms | 3.00 |
| Full Baths | 2 |
| Half Baths | 1 |
| Total Square Footage | 3,969 |
| Living Square Footage | 3,318 |
| Square Footage | Tax Rolls |
| Acres | 0.26 |
| Year Built | 1970 |
| Type | Residential |
| Sub-Type | Single Family Detached |
| Restrictions | Comercial Vehicles Prohibited, None |
| Style | < 4 Floors |
| Unit Floor | 0 |
| Status | Active |
| HOPA | No Hopa |
| Membership Equity | No |
Community Information
| Address | 5310 Mango Circle |
|---|---|
| Area | 3740 |
| Subdivision | WOODLANDS SEC ONE-PHASE ONE |
| City | Tamarac |
| County | Broward |
| State | FL |
| Zip Code | 33319 |
Amenities
| Amenities | Clubhouse, Pool |
|---|---|
| Utilities | Cable, 3-Phase Electric, Public Sewer, Public Water |
| Parking | 2+ Spaces, Driveway, Garage - Attached |
| # of Garages | 2 |
| View | Garden, Pool |
| Is Waterfront | No |
| Waterfront | None |
| Has Pool | Yes |
| Pool | Inground |
| Pets Allowed | Yes |
| Subdivision Amenities | Clubhouse, Pool |
| Security | Burglar Alarm, Motion Detector |
Interior
| Interior Features | Bar, Built-in Shelves, Custom Mirror, Foyer, Pantry, Split Bedroom, Volume Ceiling, Walk-in Closet |
|---|---|
| Appliances | Auto Garage Open, Cooktop, Dishwasher, Disposal, Dryer, Fire Alarm, Freezer, Ice Maker, Microwave, Refrigerator, Smoke Detector, Wall Oven, Washer, Water Heater - Elec |
| Heating | Central, Electric |
| Cooling | Ceiling Fan, Central, Electric |
| Fireplace | No |
| # of Stories | 1 |
| Stories | 1.00 |
| Furnished | Furniture Negotiable |
| Master Bedroom | 2 Master Baths, 2 Master Suites, Bidet, Dual Sinks, Mstr Bdrm - Ground, Separate Shower, Separate Tub |
Exterior
| Exterior Features | Auto Sprinkler, Fence, Open Patio |
|---|---|
| Lot Description | 1/4 to 1/2 Acre, Cul-De-Sac, Paved Road, Public Road, West of US-1 |
| Windows | Blinds, Hurricane Windows, Impact Glass, Sliding |
| Roof | Flat Tile, Mansard, Tar/Gravel |
| Construction | CBS, Concrete, Frame/Stucco |
| Front Exposure | East |
School Information
| Elementary | Pinewood Elementary School |
|---|---|
| Middle | Silver Lakes Middle School |
| High | Boyd H. Anderson High School |
Additional Information
| Date Listed | September 21st, 2025 |
|---|---|
| Days on Market | 39 |
| Zoning | RE |
| Foreclosure | No |
| Short Sale | No |
| RE / Bank Owned | No |
| HOA Fees | 124 |
| Parcel ID | 494114021160 |
Room Dimensions
| Master Bedroom | 16 x 13, 22 x 17 |
|---|---|
| Bedroom 2 | 14 x 11 |
| Dining Room | 15 x 10 |
| Living Room | 17 x 17 |
| Kitchen | 11 x 9 |
| Florida Room | 31 x 13 |
Listing Details
| Office | Keller Williams Realty Consultants |
|---|---|
| klrw965@kw.com |

