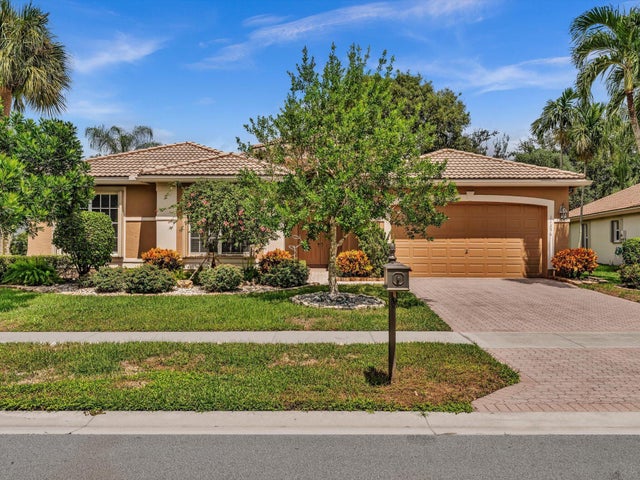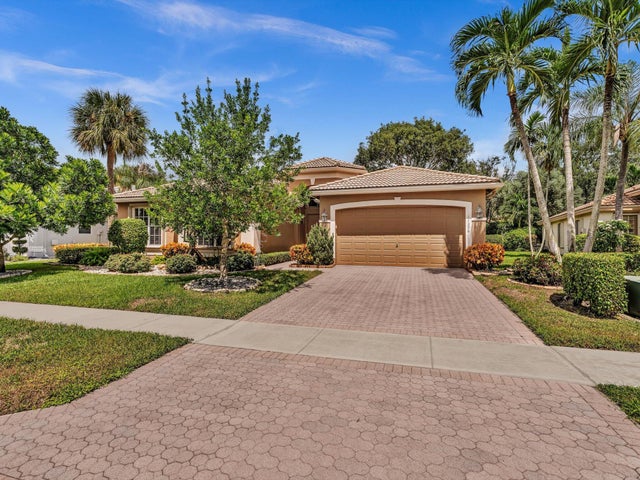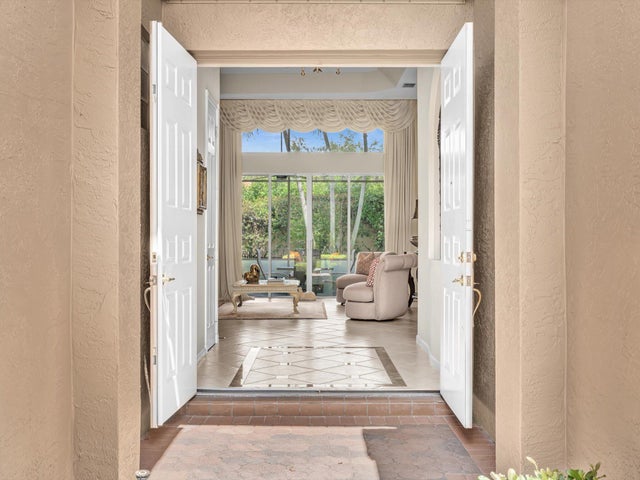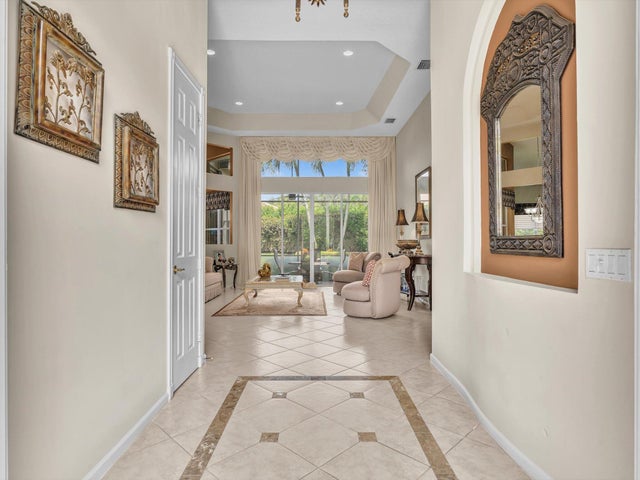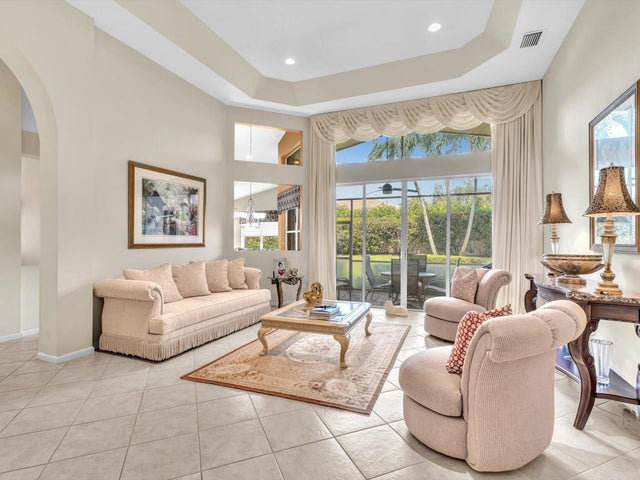About 11306 Barca Boulevard
Situated on one of Valencia Lakes private, perimeter lots with no rear neighbors, the expansive ''Madrid'' model boasts a split floor plan and 2,629 sq ft of luxurious living with 4-bedrooms, 2-full baths & 1-half bath. A screened & covered Lanai facilitates outdoor living 12-months per year. The spacious primary suite features 2 walk-in closets and a bathroom with dual vanities, soaking tub and separate shower. Some of the many features include a chefs kitchen with wood cabinetry, granite countertops & backsplashes and an updated Samsung Stainless appliance package. Neutral ceramic tile (installed diagonally) in all main living areas with beautiful laminate-wood flooring in the primary suite & Den/Office/4th Bedroom. A.C. 2020, Water Heater 2021. Complete accordion storm protection!
Features of 11306 Barca Boulevard
| MLS® # | RX-11125715 |
|---|---|
| USD | $639,000 |
| CAD | $897,380 |
| CNY | 元4,553,770 |
| EUR | €549,904 |
| GBP | £478,576 |
| RUB | ₽50,320,611 |
| HOA Fees | $665 |
| Bedrooms | 4 |
| Bathrooms | 3.00 |
| Full Baths | 2 |
| Half Baths | 1 |
| Total Square Footage | 3,283 |
| Living Square Footage | 2,629 |
| Square Footage | Tax Rolls |
| Acres | 0.19 |
| Year Built | 1998 |
| Type | Residential |
| Sub-Type | Single Family Detached |
| Style | < 4 Floors, Mediterranean |
| Unit Floor | 0 |
| Status | Active |
| HOPA | Yes-Verified |
| Membership Equity | No |
Community Information
| Address | 11306 Barca Boulevard |
|---|---|
| Area | 4610 |
| Subdivision | Valencia Lakes |
| Development | Valencia Lakes |
| City | Boynton Beach |
| County | Palm Beach |
| State | FL |
| Zip Code | 33437 |
Amenities
| Amenities | Basketball, Bike - Jog, Billiards, Business Center, Cafe/Restaurant, Clubhouse, Community Room, Exercise Room, Game Room, Internet Included, Manager on Site, Pickleball, Pool, Spa-Hot Tub, Street Lights, Tennis |
|---|---|
| Utilities | Cable, 3-Phase Electric, Public Sewer, Public Water |
| Parking | 2+ Spaces, Driveway, Garage - Attached, Street, Vehicle Restrictions |
| # of Garages | 2 |
| View | Garden |
| Is Waterfront | No |
| Waterfront | None |
| Has Pool | No |
| Pets Allowed | Restricted |
| Subdivision Amenities | Basketball, Bike - Jog, Billiards, Business Center, Cafe/Restaurant, Clubhouse, Community Room, Exercise Room, Game Room, Internet Included, Manager on Site, Pickleball, Pool, Spa-Hot Tub, Street Lights, Community Tennis Courts |
| Security | Burglar Alarm, Gate - Manned, Security Sys-Owned |
Interior
| Interior Features | Foyer, Pantry, Roman Tub, Split Bedroom, Volume Ceiling, Walk-in Closet |
|---|---|
| Appliances | Auto Garage Open, Dishwasher, Disposal, Dryer, Freezer, Ice Maker, Microwave, Range - Electric, Refrigerator, Smoke Detector, Storm Shutters, Washer, Water Heater - Elec |
| Heating | Central, Electric |
| Cooling | Ceiling Fan, Central, Electric |
| Fireplace | No |
| # of Stories | 1 |
| Stories | 1.00 |
| Furnished | Unfurnished |
| Master Bedroom | Dual Sinks, Mstr Bdrm - Ground, Separate Shower, Separate Tub |
Exterior
| Exterior Features | Covered Patio, Screen Porch, Shutters |
|---|---|
| Lot Description | < 1/4 Acre, Paved Road, Sidewalks, West of US-1 |
| Windows | Arched, Bay Window, Blinds, Drapes, Single Hung Metal, Sliding |
| Roof | Barrel, Concrete Tile |
| Construction | CBS |
| Front Exposure | South |
Additional Information
| Date Listed | September 21st, 2025 |
|---|---|
| Days on Market | 25 |
| Zoning | Residential |
| Foreclosure | No |
| Short Sale | No |
| RE / Bank Owned | No |
| HOA Fees | 665.33 |
| Parcel ID | 00424533010001320 |
Room Dimensions
| Master Bedroom | 18.9 x 17.1 |
|---|---|
| Bedroom 2 | 11.6 x 11 |
| Bedroom 3 | 11 x 13 |
| Bedroom 4 | 11 x 11.2 |
| Dining Room | 13.4 x 11.6 |
| Family Room | 17 x 17 |
| Living Room | 19.3 x 17 |
| Kitchen | 14.2 x 10.6 |
| Patio | 17.6 x 11 |
Listing Details
| Office | RE/MAX Services |
|---|---|
| davidserle@remax.net |

