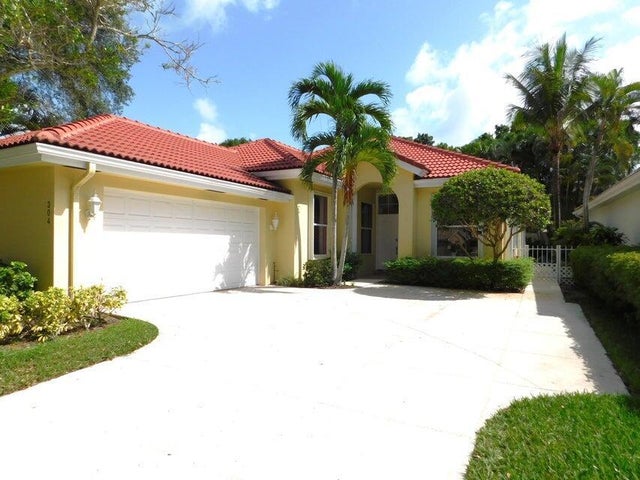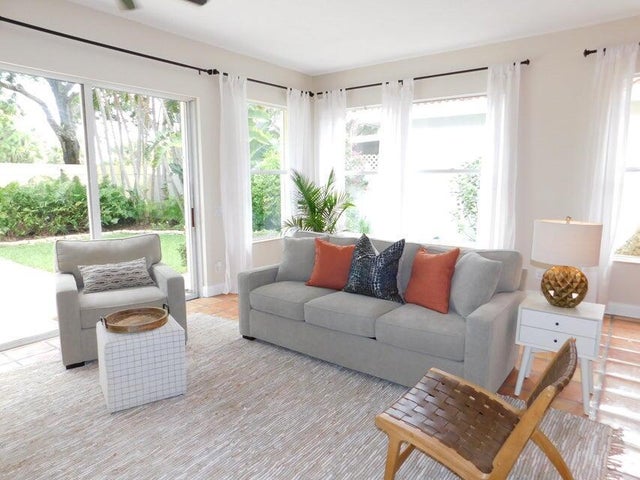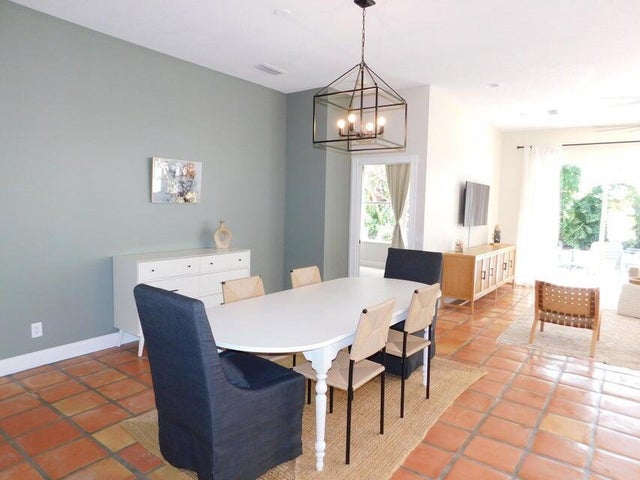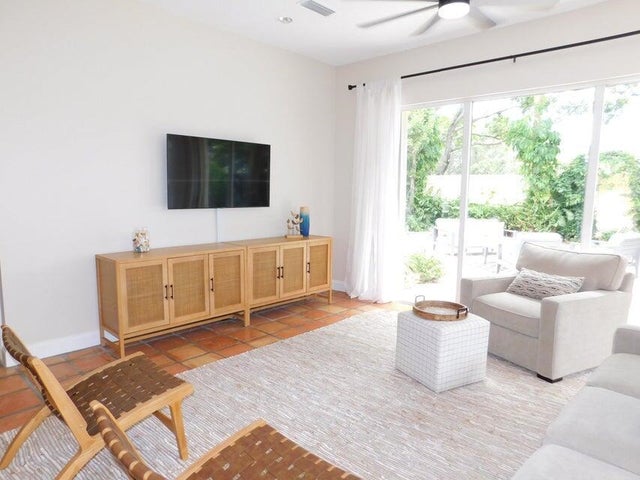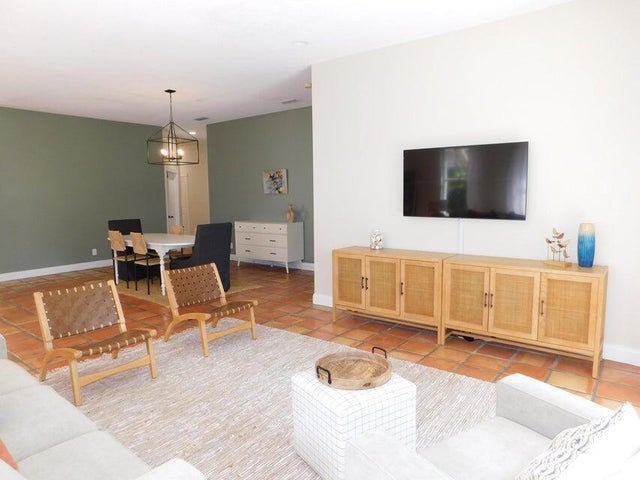About 304 S Hampton Drive
Move right in to this updated 3 bedroom, 2 bath, 2 car garage single family home located in The Hamptons I. Kitchen with newer cabinets and quartz counters, as well as stainless steel appliances. 10' ceilings throughout. Spacious family room and dining room. Large master bedroom w/ Luxurious master bath. Master bath features extended shower with custom tile and large double vanity w plenty of cabinetry for storage and a large stand alone bathtub. The split floorplan has 2 additional bedrooms and a second bathroom. This amazing home also features a wet bar with wine chiller, and custom cabinets. Custom cabinets in Laundry room with great storage space. Fully fenced tropical backyard & large patio.
Features of 304 S Hampton Drive
| MLS® # | RX-11125693 |
|---|---|
| USD | $769,000 |
| CAD | $1,080,568 |
| CNY | 元5,479,202 |
| EUR | €659,479 |
| GBP | £571,841 |
| RUB | ₽61,904,192 |
| HOA Fees | $229 |
| Bedrooms | 3 |
| Bathrooms | 2.00 |
| Full Baths | 2 |
| Total Square Footage | 2,449 |
| Living Square Footage | 1,975 |
| Square Footage | Tax Rolls |
| Acres | 0.14 |
| Year Built | 1988 |
| Type | Residential |
| Sub-Type | Single Family Detached |
| Restrictions | Buyer Approval, No Lease 1st Year |
| Style | Traditional |
| Unit Floor | 0 |
| Status | Active Under Contract |
| HOPA | No Hopa |
| Membership Equity | No |
Community Information
| Address | 304 S Hampton Drive |
|---|---|
| Area | 5100 |
| Subdivision | HAMPTONS AT MAPLEWOOD |
| City | Jupiter |
| County | Palm Beach |
| State | FL |
| Zip Code | 33458 |
Amenities
| Amenities | Sidewalks, Street Lights |
|---|---|
| Utilities | Cable, 3-Phase Electric, Public Sewer, Public Water |
| Parking | Driveway, Garage - Attached |
| # of Garages | 2 |
| View | Garden |
| Is Waterfront | No |
| Waterfront | None |
| Has Pool | No |
| Pets Allowed | Yes |
| Subdivision Amenities | Sidewalks, Street Lights |
Interior
| Interior Features | Bar, Built-in Shelves, Foyer, Laundry Tub, Split Bedroom, Walk-in Closet |
|---|---|
| Appliances | Auto Garage Open, Dishwasher, Dryer, Microwave, Range - Electric, Refrigerator, Storm Shutters, Washer, Water Heater - Elec |
| Heating | Central, Electric |
| Cooling | Ceiling Fan, Central, Electric |
| Fireplace | No |
| # of Stories | 1 |
| Stories | 1.00 |
| Furnished | Unfurnished |
| Master Bedroom | Dual Sinks, Mstr Bdrm - Ground, Separate Shower |
Exterior
| Exterior Features | Auto Sprinkler, Fence, Open Patio |
|---|---|
| Lot Description | < 1/4 Acre, Public Road, Sidewalks, West of US-1 |
| Roof | Barrel |
| Construction | Block, CBS, Concrete |
| Front Exposure | South |
School Information
| Elementary | Jerry Thomas Elementary School |
|---|---|
| Middle | Independence Middle School |
| High | Jupiter High School |
Additional Information
| Date Listed | September 20th, 2025 |
|---|---|
| Days on Market | 25 |
| Zoning | R2(cit |
| Foreclosure | No |
| Short Sale | No |
| RE / Bank Owned | No |
| HOA Fees | 228.5 |
| Parcel ID | 30424111150000910 |
Room Dimensions
| Master Bedroom | 17 x 13 |
|---|---|
| Bedroom 2 | 13 x 11 |
| Bedroom 3 | 12 x 11 |
| Dining Room | 14 x 15 |
| Living Room | 17 x 17 |
| Kitchen | 15 x 8 |
Listing Details
| Office | CENTURY 21 Tenace Realty |
|---|---|
| brian@c21tenace.com |

