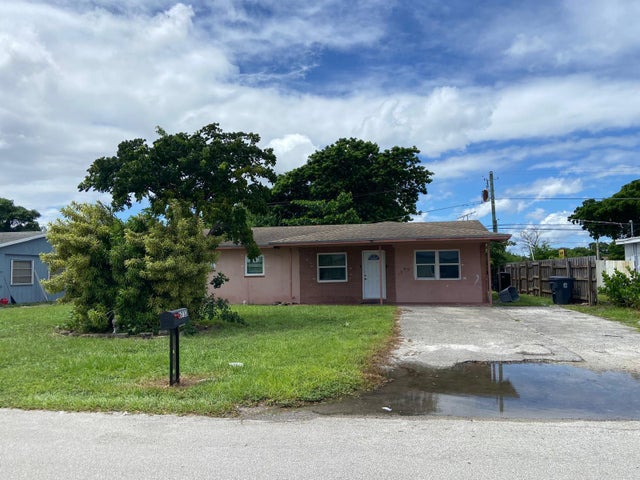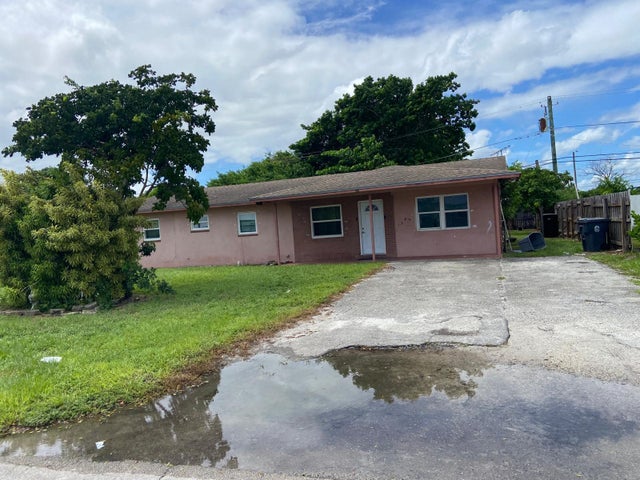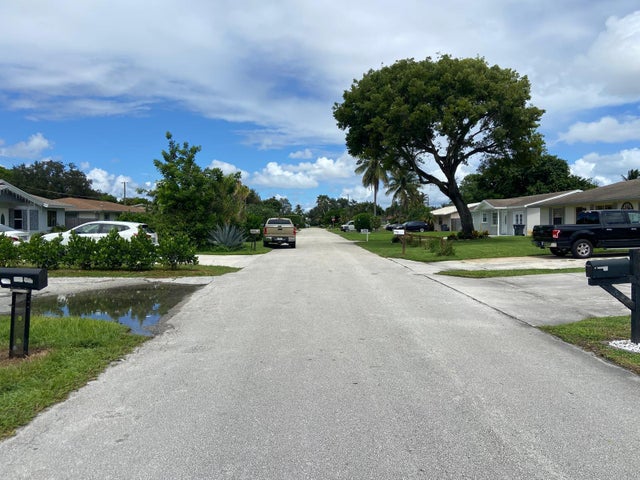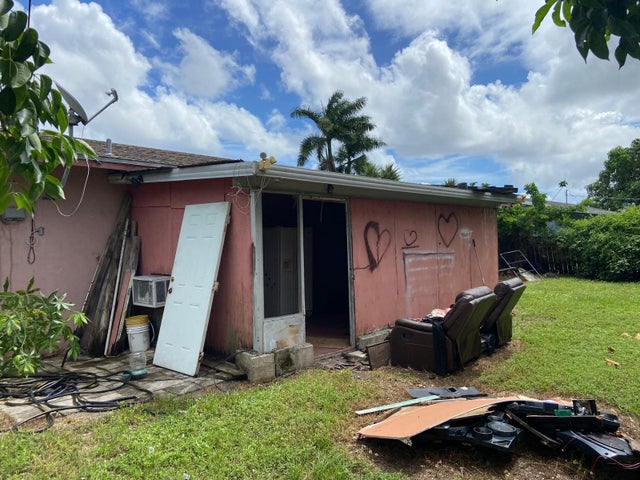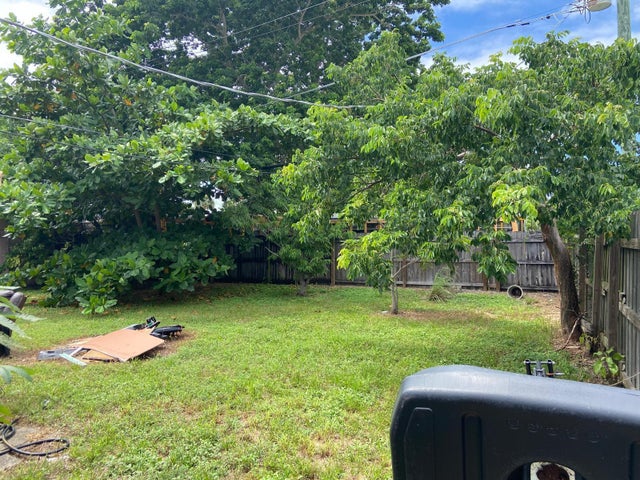About 6733 Massachusetts Drive
Owner occupied, cash only. One Story Single Family Home 3/2 In Convenient Floral Park Community, No HOA. Handyman Special and showing by appointment only. This property is within working distance to grocery store, restaurants, banks and Boynton Beach Mall. Just minutes from I-95, Turnpike, Beach & schools.
Features of 6733 Massachusetts Drive
| MLS® # | RX-11125692 |
|---|---|
| USD | $350,000 |
| CAD | $490,893 |
| CNY | 元2,494,468 |
| EUR | €300,159 |
| GBP | £260,669 |
| RUB | ₽28,372,050 |
| Bedrooms | 3 |
| Bathrooms | 2.00 |
| Full Baths | 2 |
| Total Square Footage | 1,642 |
| Living Square Footage | 1,416 |
| Square Footage | Tax Rolls |
| Acres | 0.19 |
| Year Built | 1975 |
| Type | Residential |
| Sub-Type | Single Family Detached |
| Restrictions | None |
| Style | Ranch |
| Unit Floor | 0 |
| Status | Pending |
| HOPA | No Hopa |
| Membership Equity | No |
Community Information
| Address | 6733 Massachusetts Drive |
|---|---|
| Area | 5680 |
| Subdivision | FLORAL PARK LANTANA |
| City | Lake Worth |
| County | Palm Beach |
| State | FL |
| Zip Code | 33462 |
Amenities
| Amenities | None |
|---|---|
| Utilities | Cable, 3-Phase Electric, Public Water, Septic, Water Available |
| Parking | 2+ Spaces, Driveway |
| View | Garden |
| Is Waterfront | No |
| Waterfront | None |
| Has Pool | No |
| Pets Allowed | No |
| Subdivision Amenities | None |
| Security | None |
Interior
| Interior Features | Split Bedroom |
|---|---|
| Appliances | None |
| Heating | Central, Electric |
| Cooling | Ceiling Fan, Central |
| Fireplace | No |
| # of Stories | 1 |
| Stories | 1.00 |
| Furnished | Unfurnished |
| Master Bedroom | Combo Tub/Shower, Mstr Bdrm - Ground |
Exterior
| Exterior Features | Covered Patio, Fence, Fruit Tree(s) |
|---|---|
| Lot Description | < 1/4 Acre, Paved Road |
| Windows | Blinds |
| Roof | Comp Shingle |
| Construction | CBS, Frame, Frame/Stucco |
| Front Exposure | East |
School Information
| Elementary | Starlight Cove Elementary School |
|---|---|
| Middle | Lantana Middle School |
| High | Santaluces Community High |
Additional Information
| Date Listed | September 20th, 2025 |
|---|---|
| Days on Market | 27 |
| Zoning | RS |
| Foreclosure | No |
| Short Sale | No |
| RE / Bank Owned | No |
| Parcel ID | 00434505010180260 |
Room Dimensions
| Master Bedroom | 26 x 11 |
|---|---|
| Bedroom 2 | 12 x 10 |
| Bedroom 3 | 17 x 11 |
| Living Room | 16 x 12 |
| Kitchen | 20 x 11 |
| Patio | 21 x 10 |
Listing Details
| Office | Solution One Realty Co. |
|---|---|
| solutions1@ymail.com |

