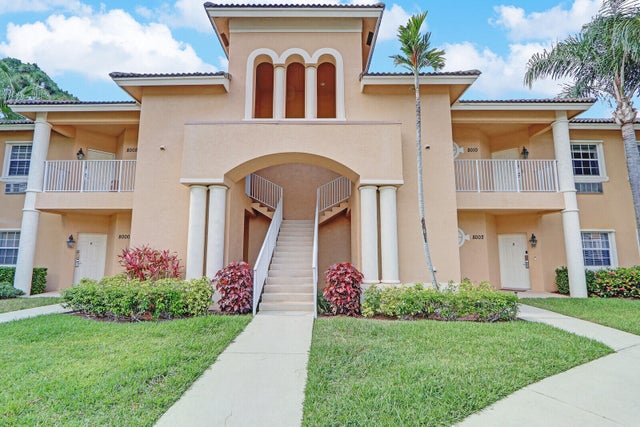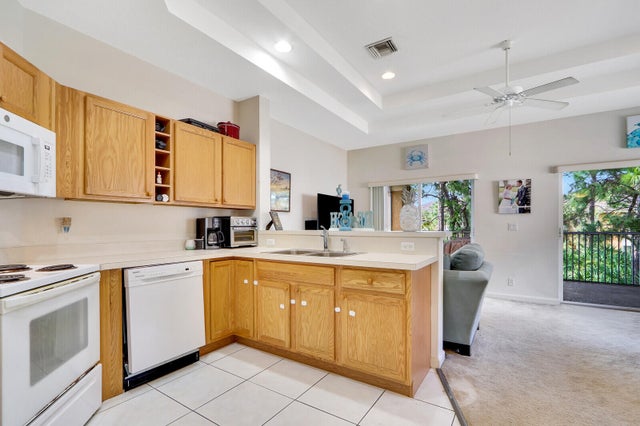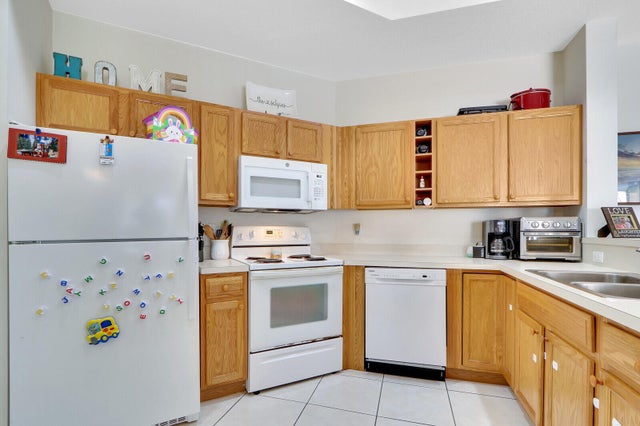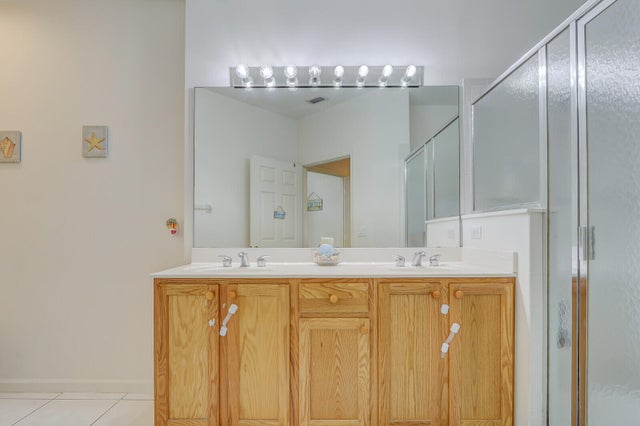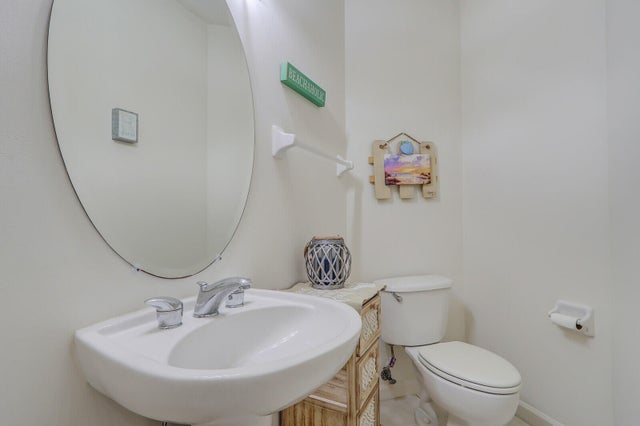About 8010 Carnoustie Place #4022
This Is Your Opportunity To Own This Unique 2 Bedroom 2.5 Bath Studio Apartment (Each Unit Has It's Own Private Entrance) Located In The Beautiful Community Of Castle Pines! If You're Looking to Own As An Investment... Look No More!....This Condo Comes With 2 Tenants! TENANT A ~$1300 Security Deposit. Rent Is S1425 Per Month. Rental Agreement Through February 1st 2026. TENANT B ~is currently on the market for rent . Community Offers A Pool, Tennis, & Exercise Room.
Features of 8010 Carnoustie Place #4022
| MLS® # | RX-11125691 |
|---|---|
| USD | $259,000 |
| CAD | $364,576 |
| CNY | 元1,849,390 |
| EUR | €224,171 |
| GBP | £195,257 |
| RUB | ₽20,722,253 |
| HOA Fees | $760 |
| Bedrooms | 2 |
| Bathrooms | 3.00 |
| Full Baths | 2 |
| Half Baths | 1 |
| Total Square Footage | 1,761 |
| Living Square Footage | 1,312 |
| Square Footage | Tax Rolls |
| Acres | 0.02 |
| Year Built | 2003 |
| Type | Residential |
| Sub-Type | Condo or Coop |
| Restrictions | Buyer Approval, Comercial Vehicles Prohibited, No RV, Tenant Approval |
| Style | < 4 Floors, Dup/Tri/Row, Contemporary |
| Unit Floor | 2 |
| Status | Active |
| HOPA | No Hopa |
| Membership Equity | No |
Community Information
| Address | 8010 Carnoustie Place #4022 |
|---|---|
| Area | 7600 |
| Subdivision | CASTLE PINES CONDOMINIUM |
| City | Port Saint Lucie |
| County | St. Lucie |
| State | FL |
| Zip Code | 34986 |
Amenities
| Amenities | Basketball, Clubhouse, Community Room, Golf Course, Picnic Area, Playground, Pool, Sidewalks, Tennis |
|---|---|
| Utilities | Cable, 3-Phase Electric, Public Sewer, Public Water |
| Parking | 2+ Spaces |
| View | Other |
| Is Waterfront | No |
| Waterfront | None |
| Has Pool | No |
| Pets Allowed | Restricted |
| Subdivision Amenities | Basketball, Clubhouse, Community Room, Golf Course Community, Picnic Area, Playground, Pool, Sidewalks, Community Tennis Courts |
| Security | Gate - Manned, Security Patrol |
Interior
| Interior Features | Built-in Shelves, Ctdrl/Vault Ceilings, Foyer, Cook Island, Pantry, Split Bedroom, Walk-in Closet |
|---|---|
| Appliances | Dishwasher, Dryer, Microwave, Range - Electric, Refrigerator, Smoke Detector, Washer, Water Heater - Elec |
| Heating | Central, Electric |
| Cooling | Central, Electric |
| Fireplace | No |
| # of Stories | 2 |
| Stories | 2.00 |
| Furnished | Partially Furnished |
| Master Bedroom | Dual Sinks, Separate Shower, Separate Tub |
Exterior
| Exterior Features | Screened Balcony |
|---|---|
| Lot Description | < 1/4 Acre, West of US-1 |
| Roof | Concrete Tile, S-Tile |
| Construction | CBS |
| Front Exposure | East |
Additional Information
| Date Listed | September 20th, 2025 |
|---|---|
| Days on Market | 23 |
| Zoning | Residential |
| Foreclosure | No |
| Short Sale | No |
| RE / Bank Owned | No |
| HOA Fees | 760 |
| Parcel ID | 332750201820003 |
Room Dimensions
| Master Bedroom | 12 x 16 |
|---|---|
| Bedroom 2 | 17 x 12 |
| Living Room | 17 x 18 |
| Kitchen | 10 x 12 |
Listing Details
| Office | Lang Realty/Jupiter |
|---|---|
| regionalmanagement@langrealty.com |

