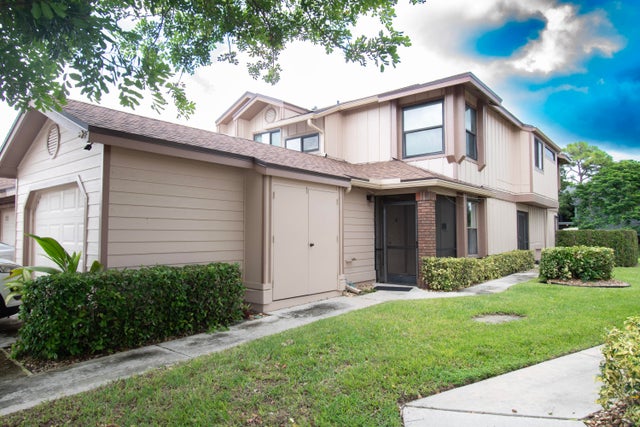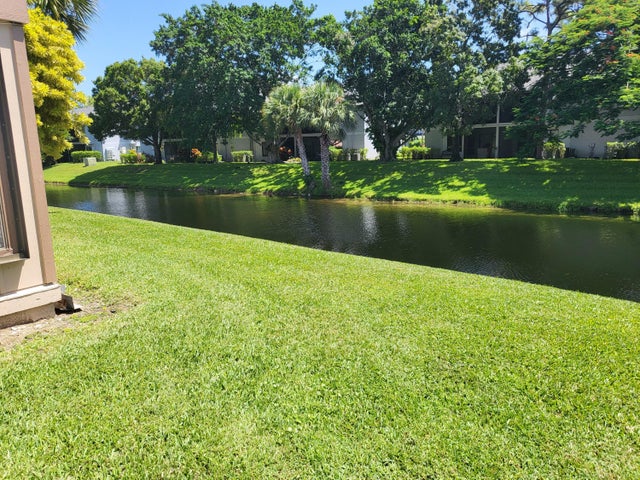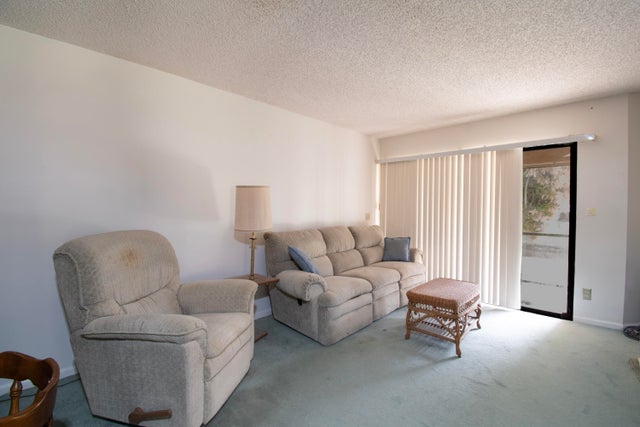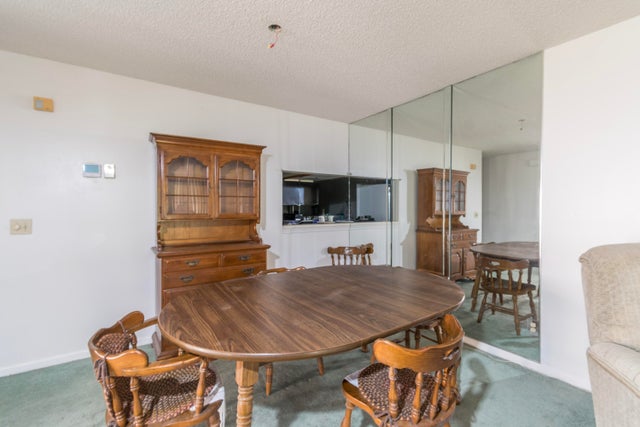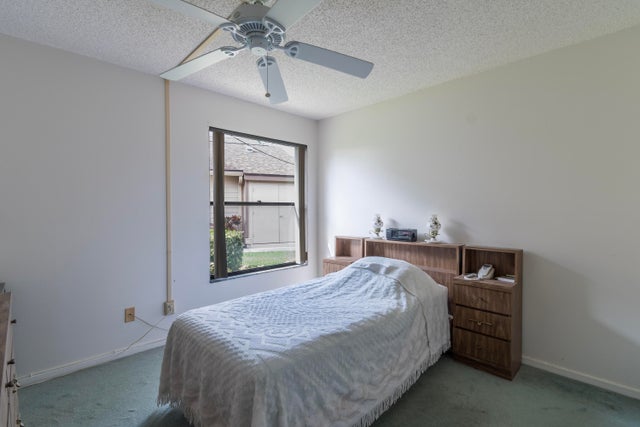About 500 Crosswinds Drive #f1
This 3-bedroom, 2-bath corner unit condo features 1,298 sq. ft. of living space, a screened patio, attached garage, and beautiful lake views. HOA fees include water, cable TV, high-speed fiber internet, building insurance, exterior maintenance, and full-time security. Residents enjoy a fully staffed clubhouse with social director, performance and fitness centers, multi-purpose activity rooms, billiards, tennis, pickleball, basketball, shuffleboard, Bocce, and ping pong. Relax in one of several heated pools including the main pool, south pool, kiddie pool, or the spa/jacuzzi. Crosswinds at River Bridge, a sought-after guard-gated community offering true resort-style living.
Features of 500 Crosswinds Drive #f1
| MLS® # | RX-11125688 |
|---|---|
| USD | $179,000 |
| CAD | $251,253 |
| CNY | 元1,274,498 |
| EUR | €153,696 |
| GBP | £133,491 |
| RUB | ₽14,472,956 |
| HOA Fees | $866 |
| Bedrooms | 3 |
| Bathrooms | 2.00 |
| Full Baths | 2 |
| Total Square Footage | 1,298 |
| Living Square Footage | 1,298 |
| Square Footage | Tax Rolls |
| Acres | 0.00 |
| Year Built | 1987 |
| Type | Residential |
| Sub-Type | Condo or Coop |
| Restrictions | Buyer Approval, Lease OK w/Restrict |
| Style | Spanish |
| Unit Floor | 1 |
| Status | Price Change |
| HOPA | No Hopa |
| Membership Equity | No |
Community Information
| Address | 500 Crosswinds Drive #f1 |
|---|---|
| Area | 5510 |
| Subdivision | CROSSWINDS AT RIVER BRIDGE CONDO |
| City | Greenacres |
| County | Palm Beach |
| State | FL |
| Zip Code | 33413 |
Amenities
| Amenities | Basketball, Billiards, Bocce Ball, Clubhouse, Exercise Room, Game Room, Manager on Site, Pickleball, Pool, Shuffleboard, Spa-Hot Tub, Tennis |
|---|---|
| Utilities | Cable, 3-Phase Electric, Public Sewer, Public Water, Water Available |
| Parking | Driveway, Garage - Attached, Guest |
| # of Garages | 1 |
| View | Lake |
| Is Waterfront | Yes |
| Waterfront | Lake |
| Has Pool | No |
| Pets Allowed | Restricted |
| Unit | Corner |
| Subdivision Amenities | Basketball, Billiards, Bocce Ball, Clubhouse, Exercise Room, Game Room, Manager on Site, Pickleball, Pool, Shuffleboard, Spa-Hot Tub, Community Tennis Courts |
| Security | Gate - Manned |
Interior
| Interior Features | Entry Lvl Lvng Area, Pantry, Split Bedroom, Walk-in Closet, Custom Mirror |
|---|---|
| Appliances | Dishwasher, Dryer, Microwave, Range - Electric, Refrigerator, Smoke Detector, Washer, Water Heater - Elec |
| Heating | Central, Electric |
| Cooling | Central, Electric |
| Fireplace | No |
| # of Stories | 2 |
| Stories | 2.00 |
| Furnished | Unfurnished |
| Master Bedroom | Mstr Bdrm - Ground, Separate Shower, Separate Tub |
Exterior
| Exterior Features | Screen Porch, Screened Patio |
|---|---|
| Lot Description | Private Road |
| Windows | Blinds |
| Roof | Barrel |
| Construction | CBS |
| Front Exposure | West |
Additional Information
| Date Listed | September 20th, 2025 |
|---|---|
| Days on Market | 30 |
| Zoning | RM-2(c |
| Foreclosure | No |
| Short Sale | No |
| RE / Bank Owned | No |
| HOA Fees | 866 |
| Parcel ID | 18424415190030061 |
Room Dimensions
| Master Bedroom | 12 x 14 |
|---|---|
| Bedroom 2 | 11 x 10 |
| Bedroom 3 | 10 x 11 |
| Living Room | 12 x 14 |
| Kitchen | 12 x 12 |
Listing Details
| Office | Cheerful Agents Real Estate LLC |
|---|---|
| jefflevy1970@gmail.com |

