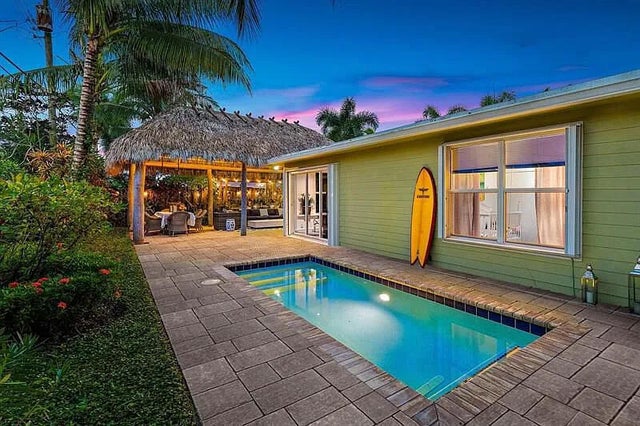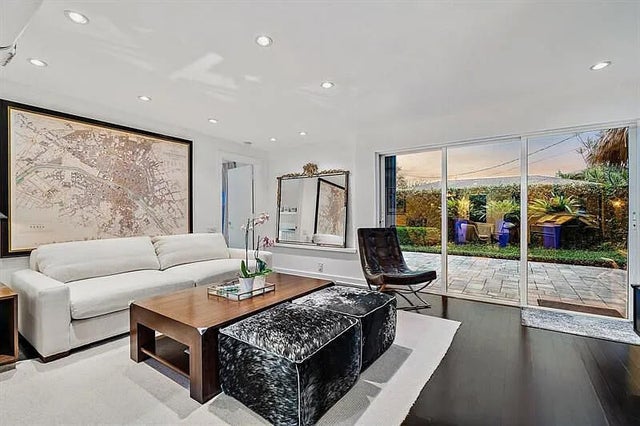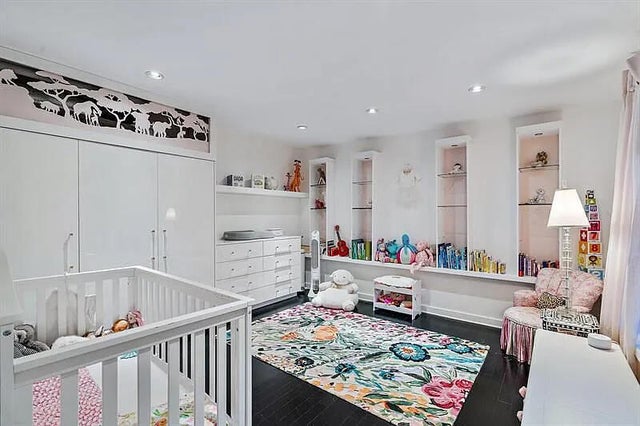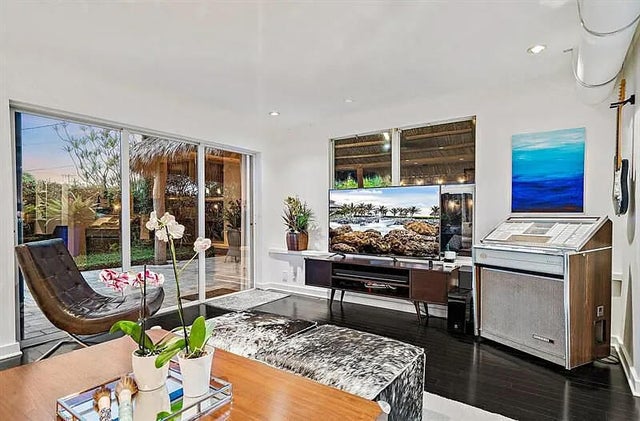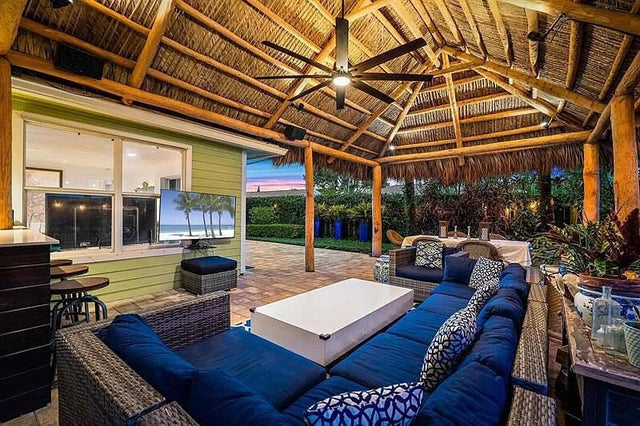About 5 Beverly Road W
Discover this beautifully renovated 3-bedroom, 2-bathroom home in the heart of Tequesta. Enjoy modern living with new appliances, impact windows and garage door, fresh interior and exterior paint, plus a dedicated laundry room. This pool home features a spacious 16x22 tiki hut with a bar, perfect for entertaining or relaxing outdoors. Located near the Loxahatchee River and local parks, this home offers a blend of comfort, quality, and convenience.
Features of 5 Beverly Road W
| MLS® # | RX-11125633 |
|---|---|
| USD | $915,000 |
| CAD | $1,284,980 |
| CNY | 元6,520,656 |
| EUR | €787,422 |
| GBP | £685,285 |
| RUB | ₽72,055,335 |
| Bedrooms | 3 |
| Bathrooms | 2.00 |
| Full Baths | 2 |
| Total Square Footage | 1,954 |
| Living Square Footage | 1,642 |
| Square Footage | Tax Rolls |
| Acres | 0.18 |
| Year Built | 1970 |
| Type | Residential |
| Sub-Type | Single Family Detached |
| Restrictions | None |
| Unit Floor | 0 |
| Status | Active Under Contract |
| HOPA | No Hopa |
| Membership Equity | No |
Community Information
| Address | 5 Beverly Road W |
|---|---|
| Area | 5020 - Jupiter/Hobe Sound (Martin County) - South of Bridge Rd |
| Subdivision | JUPITER IN THE PINES |
| City | Jupiter |
| County | Palm Beach |
| State | FL |
| Zip Code | 33469 |
Amenities
| Amenities | None |
|---|---|
| Utilities | Cable, 3-Phase Electric, Public Sewer, Public Water |
| Parking | Garage - Building |
| # of Garages | 1 |
| Is Waterfront | No |
| Waterfront | None |
| Has Pool | Yes |
| Pool | Inground |
| Pets Allowed | Yes |
| Subdivision Amenities | None |
Interior
| Interior Features | Entry Lvl Lvng Area, Cook Island |
|---|---|
| Appliances | Cooktop, Dishwasher, Disposal, Dryer, Range - Electric, Refrigerator, Washer, Water Heater - Elec |
| Heating | Central |
| Cooling | Central |
| Fireplace | No |
| # of Stories | 1 |
| Stories | 1.00 |
| Furnished | Unfurnished |
| Master Bedroom | Combo Tub/Shower |
Exterior
| Exterior Features | Covered Patio, Open Patio, Deck |
|---|---|
| Lot Description | < 1/4 Acre |
| Construction | CBS |
| Front Exposure | North |
Additional Information
| Date Listed | September 20th, 2025 |
|---|---|
| Days on Market | 24 |
| Zoning | R1(cit |
| Foreclosure | No |
| Short Sale | No |
| RE / Bank Owned | No |
| Parcel ID | 30424036090120100 |
Room Dimensions
| Master Bedroom | 12 x 14 |
|---|---|
| Living Room | 12 x 14 |
| Kitchen | 14 x 16 |
Listing Details
| Office | Daniel Michael Landis |
|---|---|
| dan@landislawyer.com |

