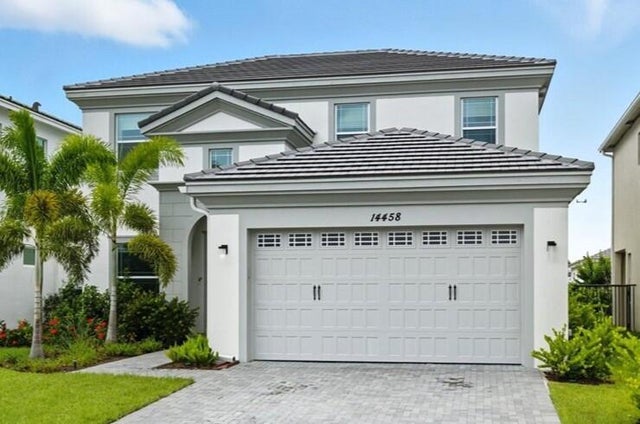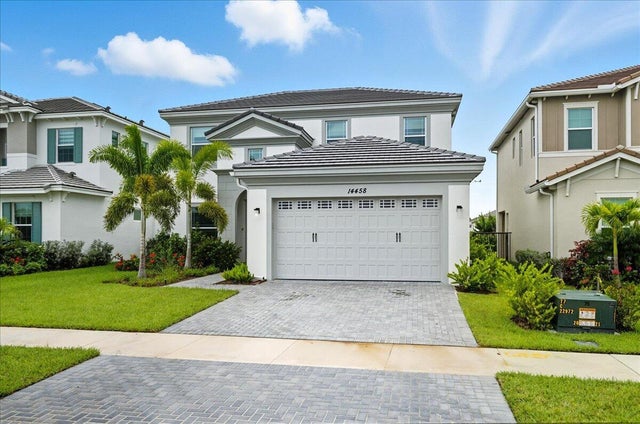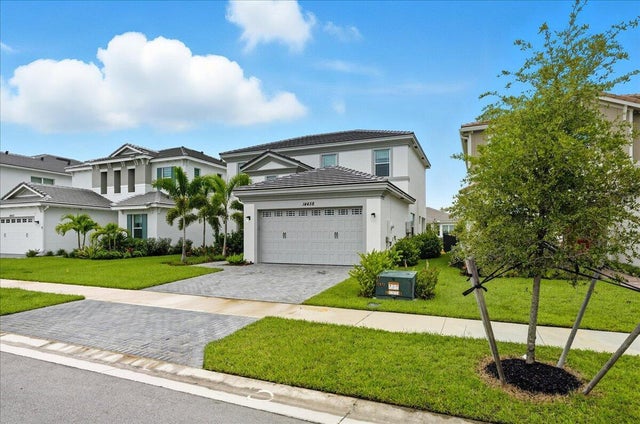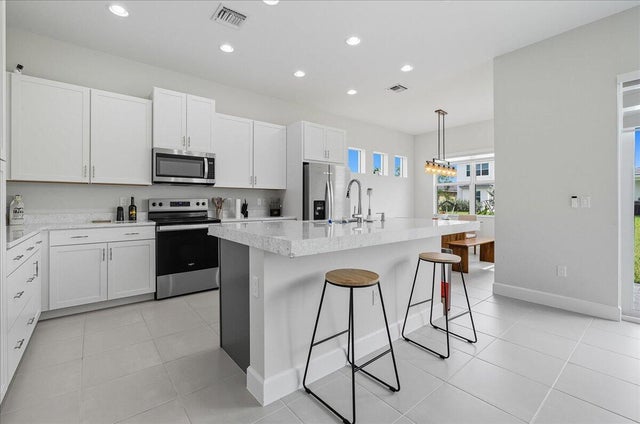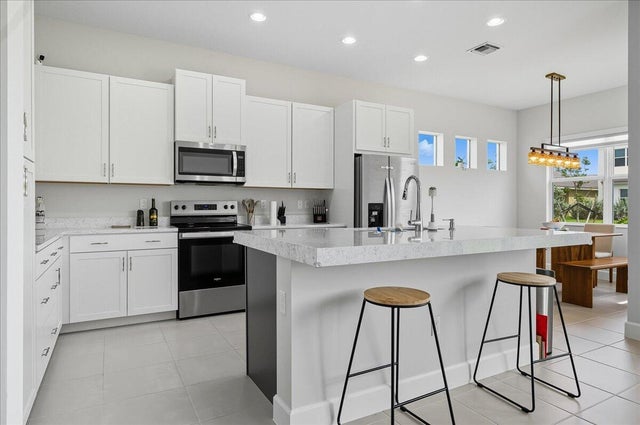About 14458 Spruce Pine Drive
Welcome to the highly sought-after Pines community of Westlake! Built in 2024, this 4-bed/3-bath + den home delivers modern living in a gated setting with a picturesque lake view out front, an oversized backyard, and full impact windows. An open concept showcases generous living areas, oversized bedrooms, and a gourmet kitchen with upgraded cabinetry, large island, and high-end appliances. One bedroom and a full bathroom are on the main floor, perfect for guests or multigenerational living. The primary suite offers dual sinks, a walk-in closet, and a spa-like bath. Enjoy resort amenities--water park, trails, sports courts, dog parks, and a lively town center. Priced competitively for a quick sale--an incredible value in Westlake!
Features of 14458 Spruce Pine Drive
| MLS® # | RX-11125631 |
|---|---|
| USD | $599,000 |
| CAD | $841,691 |
| CNY | 元4,267,935 |
| EUR | €513,690 |
| GBP | £445,426 |
| RUB | ₽48,219,260 |
| HOA Fees | $123 |
| Bedrooms | 4 |
| Bathrooms | 3.00 |
| Full Baths | 3 |
| Total Square Footage | 2,163 |
| Living Square Footage | 2,163 |
| Square Footage | Tax Rolls |
| Acres | 0.30 |
| Year Built | 2024 |
| Type | Residential |
| Sub-Type | Single Family Detached |
| Restrictions | Buyer Approval, Lease OK, Tenant Approval |
| Unit Floor | 0 |
| Status | Active Under Contract |
| HOPA | No Hopa |
| Membership Equity | No |
Community Information
| Address | 14458 Spruce Pine Drive |
|---|---|
| Area | 5540 |
| Subdivision | PINES OF WESTLAKE |
| City | Westlake |
| County | Palm Beach |
| State | FL |
| Zip Code | 33470 |
Amenities
| Amenities | Basketball, Bike - Jog, Cafe/Restaurant, Clubhouse, Dog Park, Exercise Room, Fitness Trail, Manager on Site, Picnic Area, Playground, Pool, Sidewalks |
|---|---|
| Utilities | Cable, 3-Phase Electric, Public Sewer, Public Water |
| Parking | 2+ Spaces, Garage - Attached |
| # of Garages | 2 |
| View | Lake |
| Is Waterfront | Yes |
| Waterfront | Lake |
| Has Pool | No |
| Pets Allowed | Yes |
| Subdivision Amenities | Basketball, Bike - Jog, Cafe/Restaurant, Clubhouse, Dog Park, Exercise Room, Fitness Trail, Manager on Site, Picnic Area, Playground, Pool, Sidewalks |
| Security | Gate - Unmanned, Security Sys-Owned |
Interior
| Interior Features | Cook Island, Walk-in Closet |
|---|---|
| Appliances | Dishwasher, Dryer, Microwave, Range - Electric, Refrigerator, Smoke Detector, Washer, Water Heater - Elec |
| Heating | Central, Electric |
| Cooling | Ceiling Fan, Central, Electric |
| Fireplace | No |
| # of Stories | 2 |
| Stories | 2.00 |
| Furnished | Unfurnished |
| Master Bedroom | Dual Sinks, Mstr Bdrm - Upstairs |
Exterior
| Exterior Features | Covered Patio, Room for Pool |
|---|---|
| Lot Description | 1/4 to 1/2 Acre |
| Windows | Hurricane Windows, Impact Glass |
| Roof | Concrete Tile |
| Construction | CBS |
| Front Exposure | West |
School Information
| Elementary | Golden Grove Elementary School |
|---|---|
| Middle | Osceola Middle School |
| High | Seminole Ridge Community High School |
Additional Information
| Date Listed | September 20th, 2025 |
|---|---|
| Days on Market | 26 |
| Zoning | R-1 |
| Foreclosure | No |
| Short Sale | No |
| RE / Bank Owned | No |
| HOA Fees | 123 |
| Parcel ID | 77414305070002040 |
Room Dimensions
| Master Bedroom | 14 x 16.5 |
|---|---|
| Bedroom 2 | 12 x 11 |
| Bedroom 3 | 13 x 10 |
| Bedroom 4 | 11 x 11 |
| Living Room | 16 x 17 |
| Kitchen | 11 x 17 |
Listing Details
| Office | Vreeland Real Estate LLC |
|---|---|
| scottmcanany@gmail.com |

