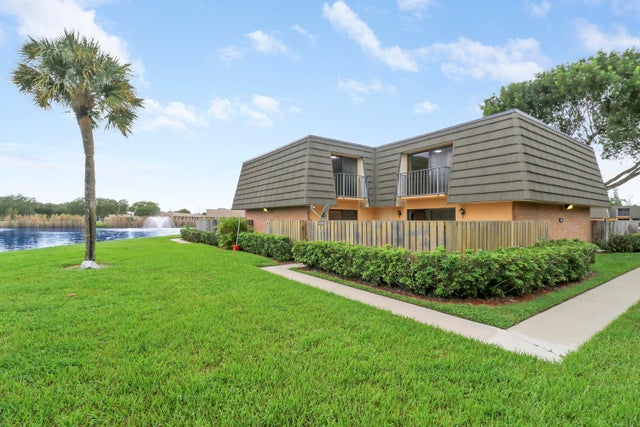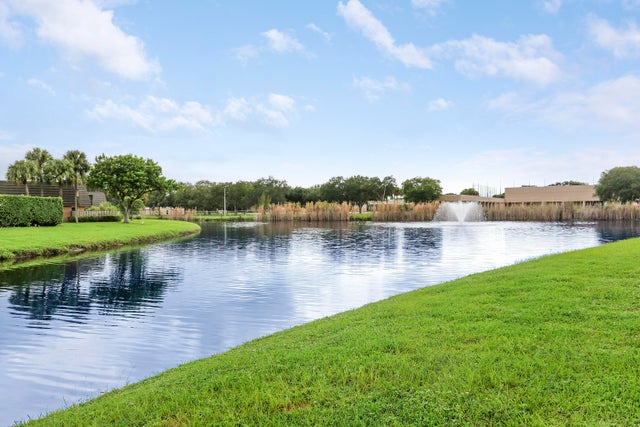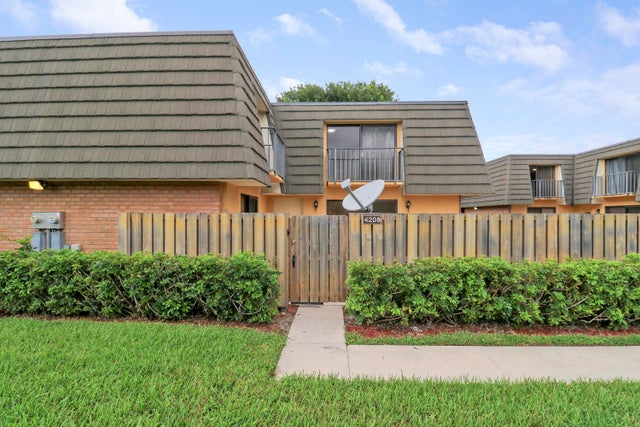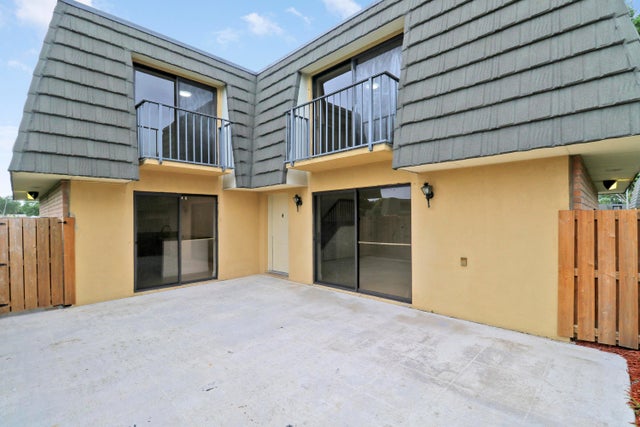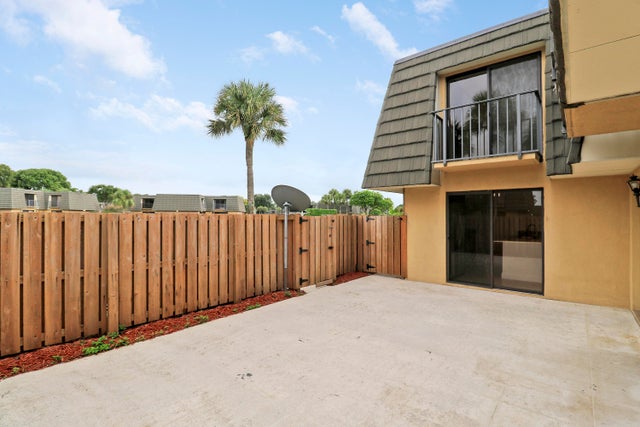About 4208 42nd Way
Make this solid townhouse your very own! Freshly painted, clean and vacant unit in the Village of Sandalwood Lakes is ready for a new owner. Big beautiful tile all around the first floor welcomes you, while showing off granite countertops in the kitchen with stainless steel appliances. Enjoy water views from each of the spacious second floor bedrooms. This unit is ready for all of your personal touches to make it home. The community is loaded with amenities for you to enjoy. Located near restaurants and downtown shopping, you will not be short of options. Check this unit out before it is gone.
Features of 4208 42nd Way
| MLS® # | RX-11125628 |
|---|---|
| USD | $249,900 |
| CAD | $349,728 |
| CNY | 元1,774,215 |
| EUR | €214,245 |
| GBP | £187,537 |
| RUB | ₽19,991,825 |
| HOA Fees | $605 |
| Bedrooms | 2 |
| Bathrooms | 3.00 |
| Full Baths | 2 |
| Half Baths | 1 |
| Total Square Footage | 1,236 |
| Living Square Footage | 1,236 |
| Square Footage | Tax Rolls |
| Acres | 0.03 |
| Year Built | 1984 |
| Type | Residential |
| Sub-Type | Townhouse / Villa / Row |
| Restrictions | Buyer Approval, No Lease First 2 Years, Maximum # Vehicles |
| Style | Quad |
| Unit Floor | 0 |
| Status | Active |
| HOPA | No Hopa |
| Membership Equity | No |
Community Information
| Address | 4208 42nd Way |
|---|---|
| Area | 5410 |
| Subdivision | VILLAGE OF SANDALWOOD LAKES 3 |
| City | West Palm Beach |
| County | Palm Beach |
| State | FL |
| Zip Code | 33407 |
Amenities
| Amenities | Basketball, Bike - Jog, Pickleball, Pool, Sidewalks, Street Lights, Tennis |
|---|---|
| Utilities | Cable, 3-Phase Electric, Public Sewer, Public Water |
| Parking | Assigned |
| View | Pond |
| Is Waterfront | Yes |
| Waterfront | Pond |
| Has Pool | No |
| Pets Allowed | Restricted |
| Subdivision Amenities | Basketball, Bike - Jog, Pickleball, Pool, Sidewalks, Street Lights, Community Tennis Courts |
Interior
| Interior Features | Entry Lvl Lvng Area, Walk-in Closet |
|---|---|
| Appliances | Dishwasher, Disposal, Dryer, Microwave, Range - Electric, Refrigerator, Washer, Water Heater - Elec |
| Heating | Central |
| Cooling | Central |
| Fireplace | No |
| # of Stories | 2 |
| Stories | 2.00 |
| Furnished | Unfurnished |
| Master Bedroom | Mstr Bdrm - Upstairs |
Exterior
| Exterior Features | Open Patio |
|---|---|
| Lot Description | < 1/4 Acre |
| Construction | CBS |
| Front Exposure | West |
Additional Information
| Date Listed | September 20th, 2025 |
|---|---|
| Days on Market | 38 |
| Zoning | RPD(ci |
| Foreclosure | No |
| Short Sale | No |
| RE / Bank Owned | No |
| HOA Fees | 605 |
| Parcel ID | 74424301090002043 |
Room Dimensions
| Master Bedroom | 14 x 13 |
|---|---|
| Living Room | 20 x 13 |
| Kitchen | 11 x 8 |
Listing Details
| Office | Premier Brokers International |
|---|---|
| support@premierbrokersinternational.com |

