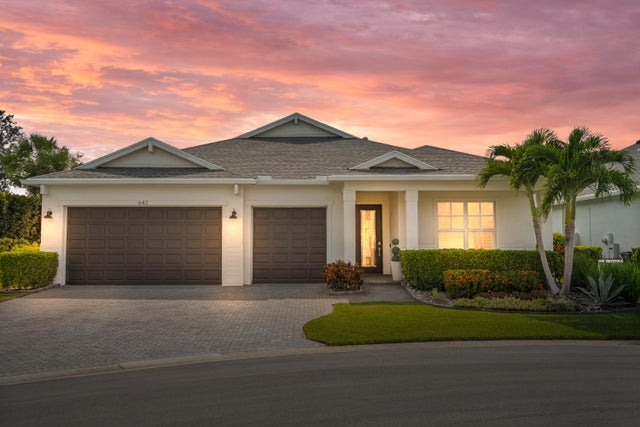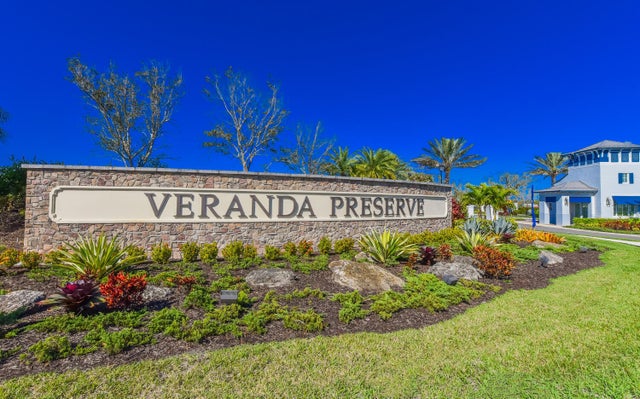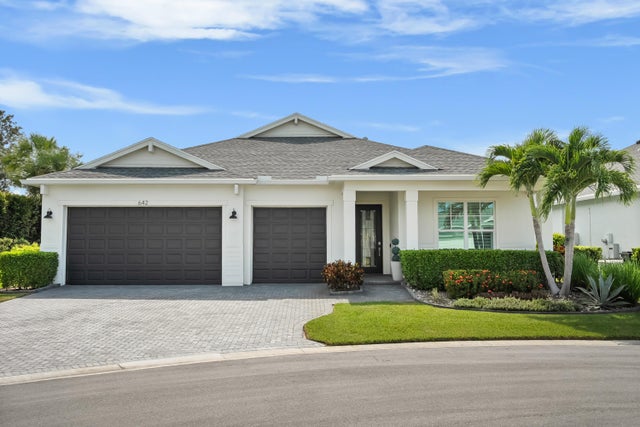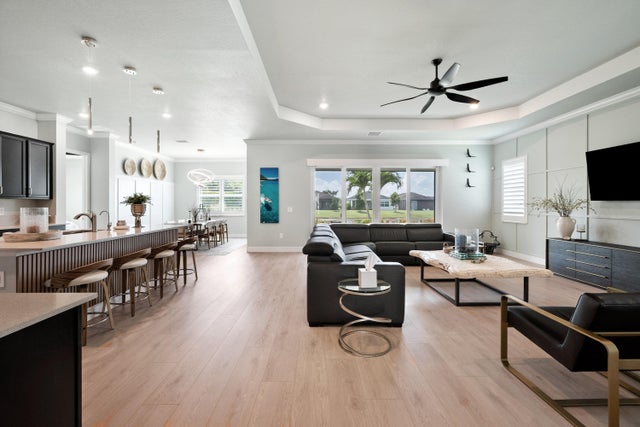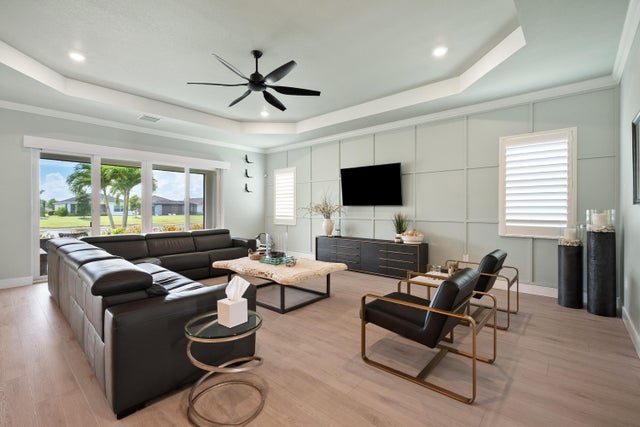About 642 Se Goldenrod Road
Welcome to this stunning Venice floor plan in Veranda Preserve. This home delivers an unparalleled living experience that is beyond brand new. The exceptional home is situated on a premium, serene lake lot with meticulous upgrades; over $120,000 in custom, high-end add-ons. For the perfectionist, this home is truly a turn-key masterpiece.Step inside Next Gen Smart House to discover a home designed for modern luxury & convenience. Gourmet chef's kitchen features natural gas. Throughout home are designer lighting & fans, 5.25'' base moldings, custom mill work elevate throughout. Crown molding uplifts the family living space. Enjoy ultimate comfort & privacy with premium plantation shutters, screened lanai with remote-controlled sun shade. The outdoor space is a dream, features expanded lanai
Open Houses
| Sat, Oct 18th | 10:00am - 12:00pm |
|---|
Features of 642 Se Goldenrod Road
| MLS® # | RX-11125615 |
|---|---|
| USD | $694,909 |
| CAD | $975,194 |
| CNY | 元4,951,783 |
| EUR | €594,467 |
| GBP | £517,230 |
| RUB | ₽56,422,024 |
| HOA Fees | $260 |
| Bedrooms | 3 |
| Bathrooms | 4.00 |
| Full Baths | 3 |
| Half Baths | 1 |
| Total Square Footage | 3,800 |
| Living Square Footage | 2,807 |
| Square Footage | Tax Rolls |
| Acres | 0.19 |
| Year Built | 2021 |
| Type | Residential |
| Sub-Type | Single Family Detached |
| Style | Traditional |
| Unit Floor | 0 |
| Status | Price Change |
| HOPA | Yes-Verified |
| Membership Equity | No |
Community Information
| Address | 642 Se Goldenrod Road |
|---|---|
| Area | 7220 |
| Subdivision | VERANDA PRESERVE WEST PHASE 3 |
| City | Port Saint Lucie |
| County | St. Lucie |
| State | FL |
| Zip Code | 34984 |
Amenities
| Amenities | Bocce Ball, Clubhouse, Community Room, Exercise Room, Game Room, Lobby, Manager on Site, Pickleball, Pool, Sidewalks, Street Lights, Tennis |
|---|---|
| Utilities | Cable, Gas Natural, Public Sewer, Public Water |
| Parking | Drive - Decorative, Garage - Attached |
| # of Garages | 3 |
| View | Lake |
| Is Waterfront | Yes |
| Waterfront | Pond |
| Has Pool | No |
| Pets Allowed | Yes |
| Subdivision Amenities | Bocce Ball, Clubhouse, Community Room, Exercise Room, Game Room, Lobby, Manager on Site, Pickleball, Pool, Sidewalks, Street Lights, Community Tennis Courts |
| Security | Gate - Unmanned |
Interior
| Interior Features | Built-in Shelves, Closet Cabinets, Foyer, Cook Island, Pull Down Stairs, Walk-in Closet |
|---|---|
| Appliances | Auto Garage Open, Dishwasher, Disposal, Dryer, Generator Whle House, Microwave, Range - Gas, Reverse Osmosis Water Treatment, Washer, Water Heater - Gas |
| Heating | Central, Electric |
| Cooling | Ceiling Fan, Central, Electric |
| Fireplace | No |
| # of Stories | 1 |
| Stories | 1.00 |
| Furnished | Furniture Negotiable |
| Master Bedroom | Dual Sinks, Separate Shower, Separate Tub |
Exterior
| Exterior Features | Auto Sprinkler, Screened Patio |
|---|---|
| Lot Description | < 1/4 Acre |
| Windows | Hurricane Windows, Plantation Shutters, Thermal |
| Roof | Comp Shingle |
| Construction | CBS |
| Front Exposure | East |
School Information
| Elementary | Northport K-8 School |
|---|
Additional Information
| Date Listed | September 20th, 2025 |
|---|---|
| Days on Market | 27 |
| Zoning | Residential |
| Foreclosure | No |
| Short Sale | No |
| RE / Bank Owned | No |
| HOA Fees | 260 |
| Parcel ID | 443450200640002 |
Room Dimensions
| Master Bedroom | 14 x 18 |
|---|---|
| Bedroom 2 | 12 x 12 |
| Bedroom 3 | 12 x 12 |
| Den | 13 x 13 |
| Dining Room | 12 x 13 |
| Living Room | 19 x 24 |
| Kitchen | 15 x 16 |
| Patio | 12 x 24 |
Listing Details
| Office | Engel & Volkers Stuart |
|---|---|
| john.gonzalez@evrealestate.com |

