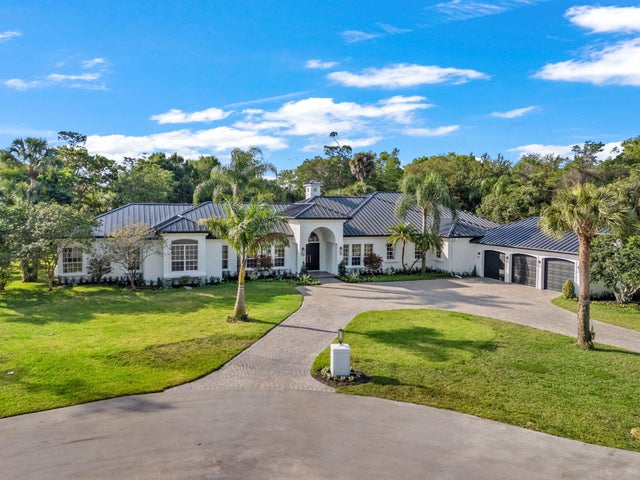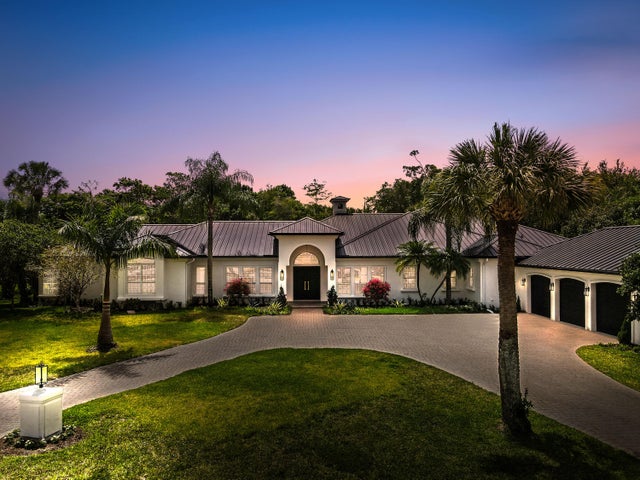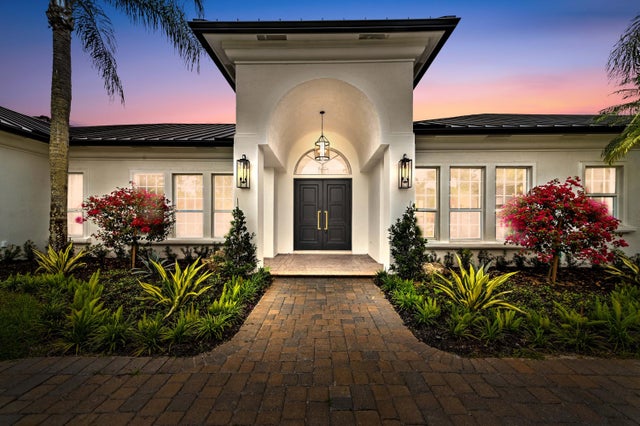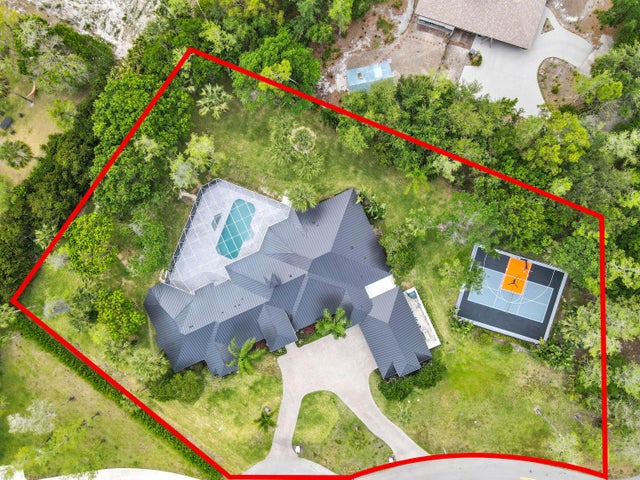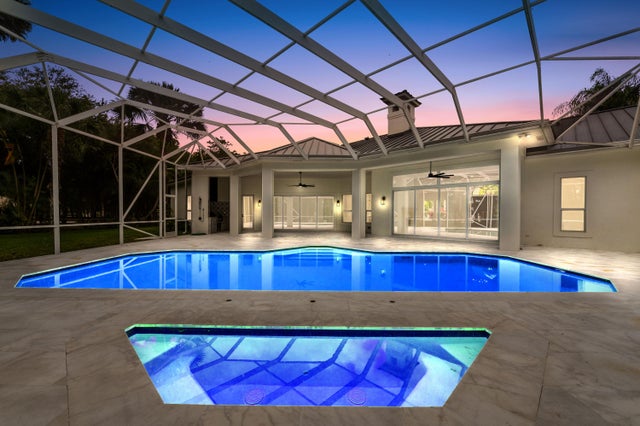About 728 Deerwood Court
Nestled on a private 1.32-acre cul-de-sac lot with no HOA, this completely renovated estate blends sophistication with resort-style amenities. A new metal roof, impact windows, and whole-house generator provide peace of mind, while the drive-through circular driveway makes a striking first impression.Inside, you'll find elegant finishes, gas appliances, and a reverse osmosis water system. Outdoors, enjoy the ultimate retreat with a saltwater pool, outdoor kitchen, half-court basketball/pickleball court, and expansive yard space--perfect for entertaining or relaxing in total privacy.A rare Wellington gem offering luxury, function, and lifestyle without compromise.
Features of 728 Deerwood Court
| MLS® # | RX-11125612 |
|---|---|
| USD | $3,299,000 |
| CAD | $4,643,771 |
| CNY | 元23,556,510 |
| EUR | €2,855,374 |
| GBP | £2,487,080 |
| RUB | ₽263,948,701 |
| Bedrooms | 5 |
| Bathrooms | 6.00 |
| Full Baths | 5 |
| Half Baths | 1 |
| Total Square Footage | 7,273 |
| Living Square Footage | 5,633 |
| Square Footage | Developer |
| Acres | 1.32 |
| Year Built | 2002 |
| Type | Residential |
| Sub-Type | Single Family Detached |
| Restrictions | None |
| Style | Traditional |
| Unit Floor | 0 |
| Status | Active |
| HOPA | No Hopa |
| Membership Equity | No |
Community Information
| Address | 728 Deerwood Court |
|---|---|
| Area | 5520 |
| Subdivision | PADDOCK PARK 1 OF WELLINGTON |
| City | Wellington |
| County | Palm Beach |
| State | FL |
| Zip Code | 33414 |
Amenities
| Amenities | None |
|---|---|
| Utilities | Cable, 3-Phase Electric, Gas Natural, Septic, Well Water |
| Parking | 2+ Spaces, Drive - Circular, Garage - Attached |
| # of Garages | 3 |
| Is Waterfront | No |
| Waterfront | None |
| Has Pool | Yes |
| Pool | Heated, Salt Water, Spa |
| Pets Allowed | Yes |
| Subdivision Amenities | None |
| Guest House | No |
Interior
| Interior Features | Bar, Decorative Fireplace, Entry Lvl Lvng Area, Fireplace(s), Cook Island, Pantry, Walk-in Closet, Wet Bar |
|---|---|
| Appliances | Dishwasher, Disposal, Dryer, Microwave, Range - Gas, Refrigerator, Washer, Water Heater - Elec, Gas Lease |
| Heating | Central |
| Cooling | Central |
| Fireplace | Yes |
| # of Stories | 1 |
| Stories | 1.00 |
| Furnished | Unfurnished |
| Master Bedroom | Dual Sinks, Mstr Bdrm - Ground, Separate Shower, Separate Tub |
Exterior
| Exterior Features | Built-in Grill, Screened Patio, Outdoor Shower |
|---|---|
| Lot Description | 1 to < 2 Acres |
| Windows | Impact Glass |
| Roof | Metal |
| Construction | CBS |
| Front Exposure | West |
School Information
| Elementary | Binks Forest Elementary School |
|---|---|
| Middle | Wellington Landings Middle |
| High | Wellington High School |
Additional Information
| Date Listed | September 20th, 2025 |
|---|---|
| Days on Market | 24 |
| Zoning | WELL_P |
| Foreclosure | No |
| Short Sale | No |
| RE / Bank Owned | No |
| Parcel ID | 73414332030230170 |
Room Dimensions
| Master Bedroom | 16 x 22 |
|---|---|
| Bedroom 2 | 14 x 12 |
| Bedroom 3 | 14 x 12 |
| Bedroom 4 | 14 x 12 |
| Living Room | 19 x 16 |
| Kitchen | 16 x 12 |
Listing Details
| Office | Sutter & Nugent LLC |
|---|---|
| talbot@sutterandnugent.com |

