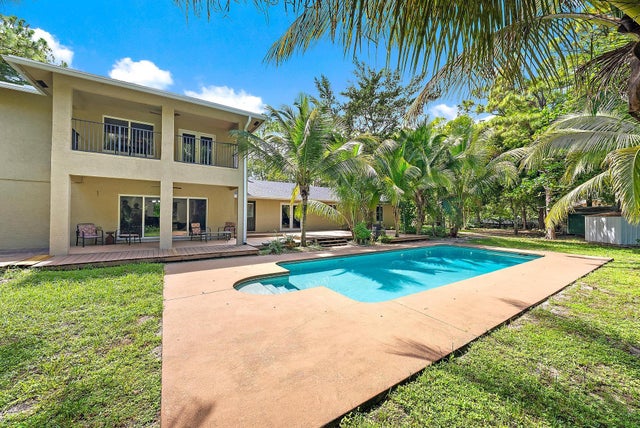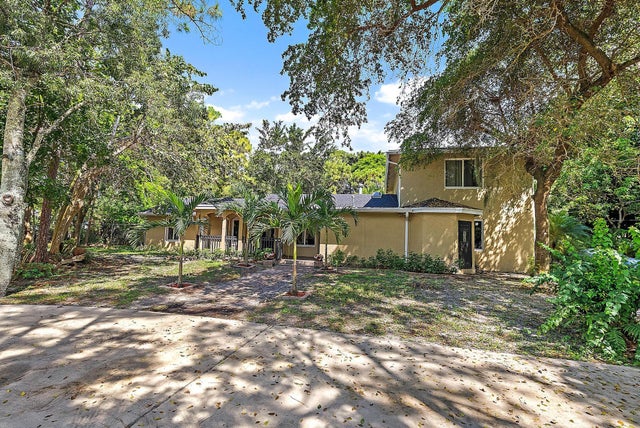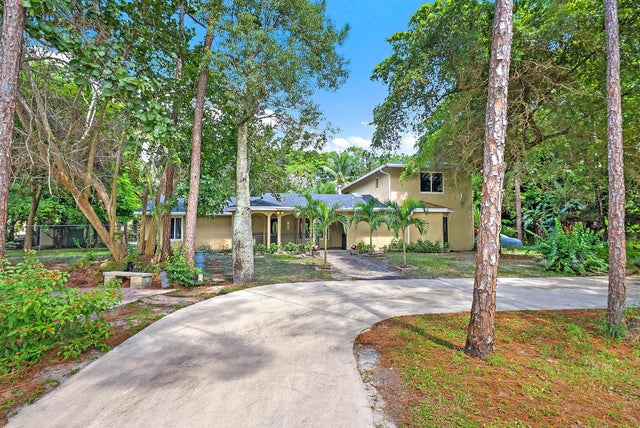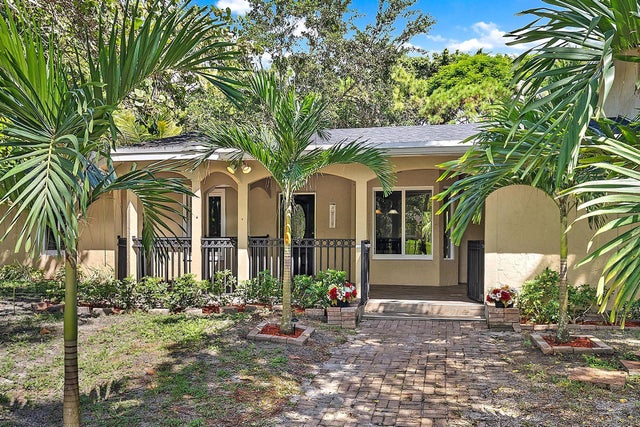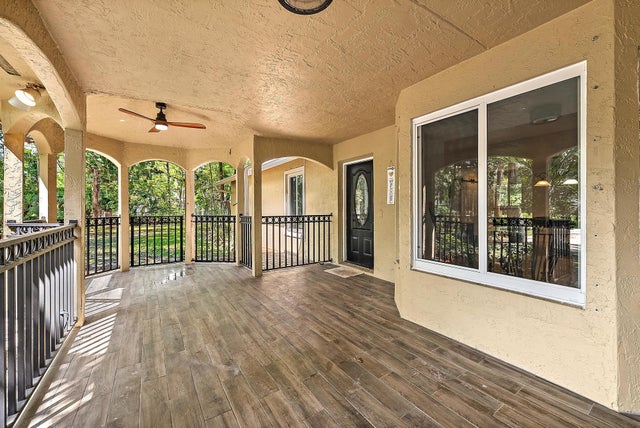About 15173 60th Place N
Welcome to 15173 60th Place N, a perfectly designed single-family home in the highly desirable Acreage community. This unique property offers the feeling of two homes in one, with the original residence and a thoughtfully designed 2016 addition. The original home features 3 bedrooms and 2 bathrooms, including a second master bedroom with a private bath, ideal for family or guests. The new addition transforms the home, offering a grand second-floor master suite with its own private balcony, creating a luxurious retreat that feels entirely separate from the original living space. Together, the layout provides ultimate flexibility, privacy, and comfort for multigenerational living or extended guestsStep inside to discover a bright, open floor plan in the original home, flowing seamlessly through the living, dining, and kitchen areas. The kitchen is well-appointed with ample counter and cabinet space, perfect for everyday meals or entertaining. The expansive backyard is an entertainer's dream. Enjoy a large half-court concrete basketball court, easily transformed into your own private pickleball court. An expansive outdoor deck surrounds the large pool, perfect for parties, relaxing, or enjoying the Florida sunshine. A private separate deck area overlooking the serene pond provides the ideal spot for a tiki design, BBQ area, or peaceful retreat. Additional highlights include ample driveway spaces with 2 entrances for convenient parking and storage. Located in a peaceful, rural setting, this home provides privacy while remaining close to schools, local amenities, and major roads throughout Palm Beach County. Major upgrades and key features : - New roof 2023 - Full Impact Windows and doors -Stainless steel appliance -Gas range and gas hot water heater - Touch screen Refrigerator and DW brand new - 2 separate locations for washer and dryer - New addition added in 2016 - Gas fireplace - Original side - A/C 6 years old New edition - A/C 3 years old -Real bamboo wood flooring on staircase and master suite -Fully fenced backyard -Pool - 15x 35 - 4ft - 7.5ft -New pool pump and updated water softener system -Brand new well head and pump Whether you're seeking a primary residence, a vacation retreat, or a property with versatile living options, 15173 60th Place N is perfectly suited to meet your needs. Don't miss your opportunity to experience this exceptional home schedule a showing today!
Features of 15173 60th Place N
| MLS® # | RX-11125609 |
|---|---|
| USD | $795,000 |
| CAD | $1,119,066 |
| CNY | 元5,676,698 |
| EUR | €688,094 |
| GBP | £599,342 |
| RUB | ₽63,606,917 |
| Bedrooms | 4 |
| Bathrooms | 4.00 |
| Full Baths | 4 |
| Total Square Footage | 4,266 |
| Living Square Footage | 3,347 |
| Square Footage | Tax Rolls |
| Acres | 1.14 |
| Year Built | 1991 |
| Type | Residential |
| Sub-Type | Single Family Detached |
| Restrictions | None |
| Style | < 4 Floors, Ranch |
| Unit Floor | 0 |
| Status | Active |
| HOPA | No Hopa |
| Membership Equity | No |
Community Information
| Address | 15173 60th Place N |
|---|---|
| Area | 5540 |
| Subdivision | THE ACREAGE |
| City | Loxahatchee |
| County | Palm Beach |
| State | FL |
| Zip Code | 33470 |
Amenities
| Amenities | Horses Permitted |
|---|---|
| Utilities | Well Water, Septic, Gas Bottle |
| Parking | Drive - Circular, RV/Boat |
| View | Pool, Pond |
| Is Waterfront | Yes |
| Waterfront | Pond |
| Has Pool | Yes |
| Pool | Concrete, Inground, Equipment Included |
| Pets Allowed | Yes |
| Subdivision Amenities | Horses Permitted |
Interior
| Interior Features | Cook Island, Volume Ceiling, Walk-in Closet, Fireplace(s), French Door |
|---|---|
| Appliances | Dishwasher, Disposal, Dryer, Microwave, Range - Gas, Refrigerator, Wall Oven, Washer, Water Heater - Gas, Water Softener-Rntd, Cooktop |
| Heating | Central, Electric |
| Cooling | Central, Electric |
| Fireplace | Yes |
| # of Stories | 2 |
| Stories | 2.00 |
| Furnished | Unfurnished |
| Master Bedroom | Dual Sinks, Mstr Bdrm - Upstairs, Separate Shower, Whirlpool Spa, Mstr Bdrm - Ground, Mstr Bdrm - Sitting, 2 Master Suites |
Exterior
| Exterior Features | Covered Balcony, Fence, Fruit Tree(s), Shed, Deck |
|---|---|
| Lot Description | 1 to < 2 Acres |
| Windows | Impact Glass |
| Roof | Comp Shingle |
| Construction | CBS |
| Front Exposure | North |
School Information
| Elementary | Acreage Pines Elementary School |
|---|---|
| Middle | Western Pines Community Middle |
| High | Seminole Ridge Community High School |
Additional Information
| Date Listed | September 20th, 2025 |
|---|---|
| Days on Market | 24 |
| Zoning | AR |
| Foreclosure | No |
| Short Sale | No |
| RE / Bank Owned | No |
| Parcel ID | 00414231000005048 |
Room Dimensions
| Master Bedroom | 20 x 15 |
|---|---|
| Living Room | 30 x 20 |
| Kitchen | 22 x 17 |
Listing Details
| Office | Real Broker, LLC |
|---|---|
| flbroker@therealbrokerage.com |

