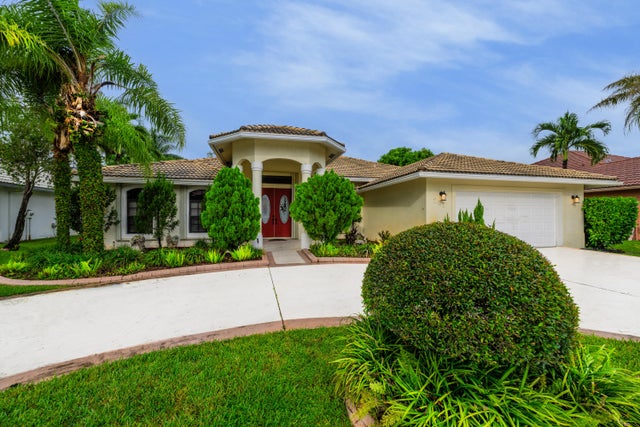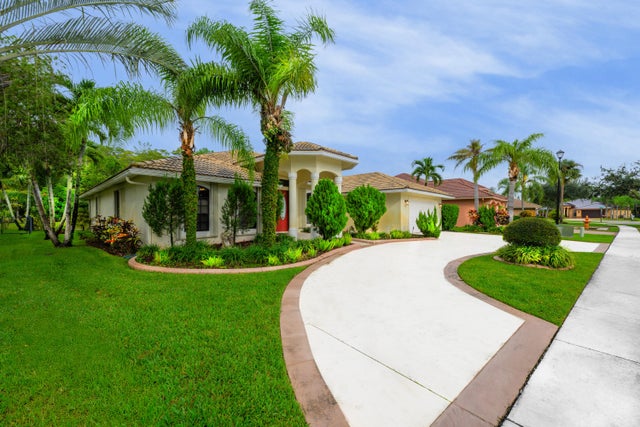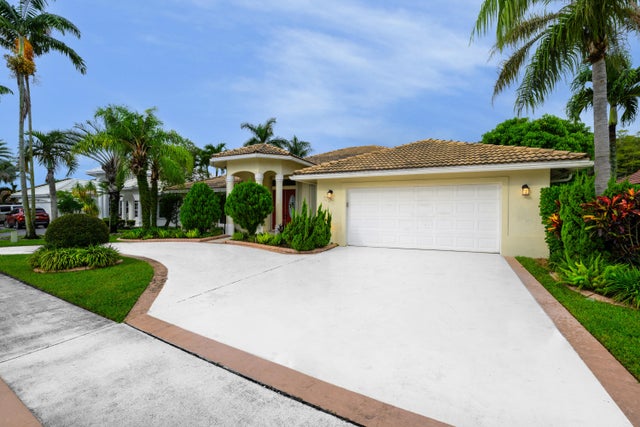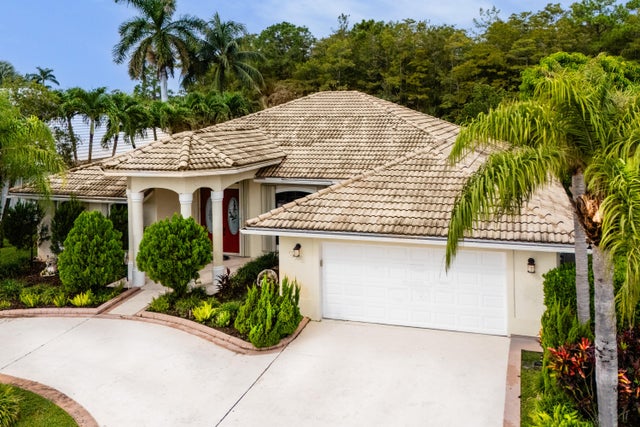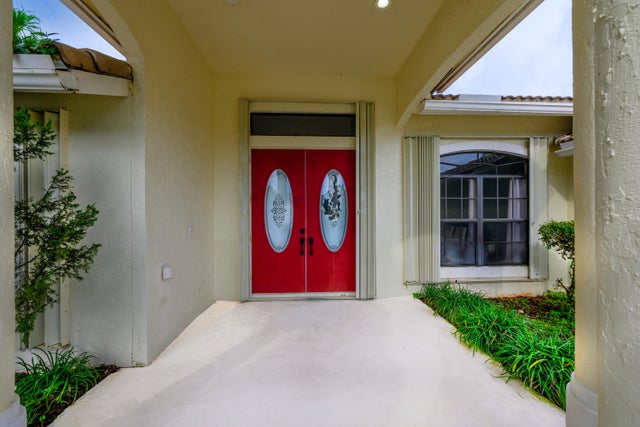About 221 Cypress Trace
WOW WOW WOW !! This spacious four-bedroom, three-bathroom home is a perfect blend of comfort and luxury. The open-concept layout is enhanced by bright tiled floors that create a light and airy feel throughout the house Step outside to the screened-in pool area, where you can relax and enjoy the serene water view from your backyard with exotic fruit trees. The home also features a newer HVAC unit, a modern updated kitchen with state-of-the-art appliances, and a convenient circular driveway for easy access. All of this is located within a secure, gated community, offering both privacy and peace of mind. Not to mention, minutes from shopping centers, Mall, and restaurants.
Features of 221 Cypress Trace
| MLS® # | RX-11125582 |
|---|---|
| USD | $739,900 |
| CAD | $1,038,627 |
| CNY | 元5,277,041 |
| EUR | €639,581 |
| GBP | £554,894 |
| RUB | ₽60,041,849 |
| HOA Fees | $140 |
| Bedrooms | 4 |
| Bathrooms | 3.00 |
| Full Baths | 3 |
| Total Square Footage | 3,661 |
| Living Square Footage | 2,768 |
| Square Footage | Appraisal |
| Acres | 0.23 |
| Year Built | 2002 |
| Type | Residential |
| Sub-Type | Single Family Detached |
| Restrictions | Lease OK w/Restrict |
| Style | < 4 Floors |
| Unit Floor | 0 |
| Status | Active |
| HOPA | No Hopa |
| Membership Equity | No |
Community Information
| Address | 221 Cypress Trace |
|---|---|
| Area | 5530 |
| Subdivision | ESTATES OF ROYAL PALM BEACH 6 |
| City | Royal Palm Beach |
| County | Palm Beach |
| State | FL |
| Zip Code | 33411 |
Amenities
| Amenities | Sidewalks, Street Lights |
|---|---|
| Utilities | Cable, Public Sewer, Public Water |
| Parking | Drive - Circular |
| # of Garages | 2 |
| View | Lake |
| Is Waterfront | Yes |
| Waterfront | Lake |
| Has Pool | Yes |
| Pool | Inground |
| Pets Allowed | Yes |
| Subdivision Amenities | Sidewalks, Street Lights |
| Security | Security Patrol |
Interior
| Interior Features | Built-in Shelves, Laundry Tub, Split Bedroom, Walk-in Closet |
|---|---|
| Appliances | Auto Garage Open, Central Vacuum, Dishwasher, Disposal, Dryer, Freezer, Microwave, Range - Electric, Refrigerator, Smoke Detector, Washer, Water Heater - Elec, Water Softener-Owned, Satellite Dish |
| Heating | Central |
| Cooling | Central |
| Fireplace | No |
| # of Stories | 1 |
| Stories | 1.00 |
| Furnished | Furniture Negotiable |
| Master Bedroom | Dual Sinks, Mstr Bdrm - Ground, Spa Tub & Shower |
Exterior
| Exterior Features | Auto Sprinkler, Custom Lighting, Fruit Tree(s), Open Porch, Screen Porch |
|---|---|
| Lot Description | < 1/4 Acre, 1/4 to 1/2 Acre, Paved Road |
| Windows | Drapes, Sliding |
| Roof | Barrel |
| Construction | Block, CBS |
| Front Exposure | East |
Additional Information
| Date Listed | September 20th, 2025 |
|---|---|
| Days on Market | 23 |
| Zoning | RS-2(c |
| Foreclosure | No |
| Short Sale | No |
| RE / Bank Owned | No |
| HOA Fees | 140 |
| Parcel ID | 72414334110020770 |
| Waterfront Frontage | 120 |
Room Dimensions
| Master Bedroom | 18 x 18 |
|---|---|
| Living Room | 24 x 20 |
| Kitchen | 16 x 18 |
Listing Details
| Office | Premier Brokers International |
|---|---|
| support@premierbrokersinternational.com |

