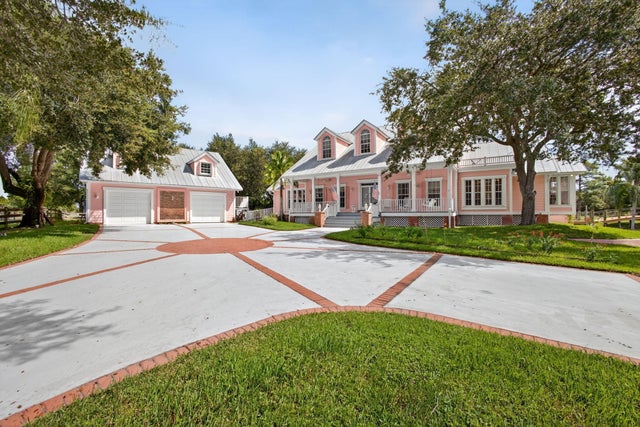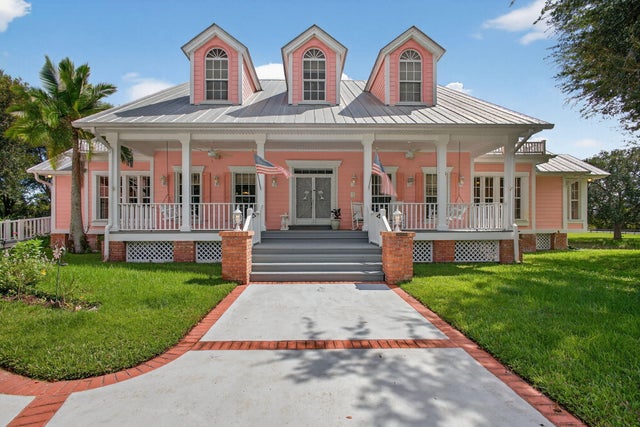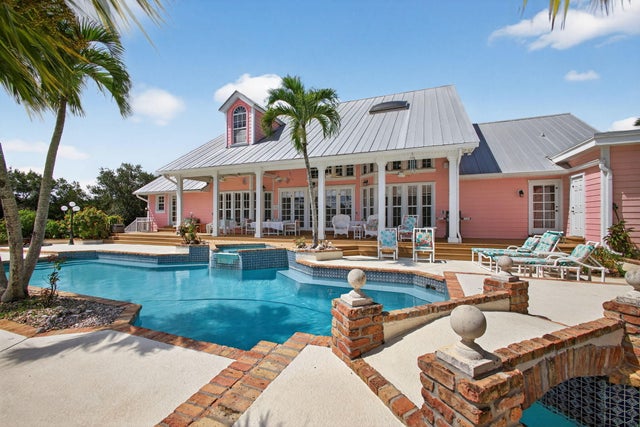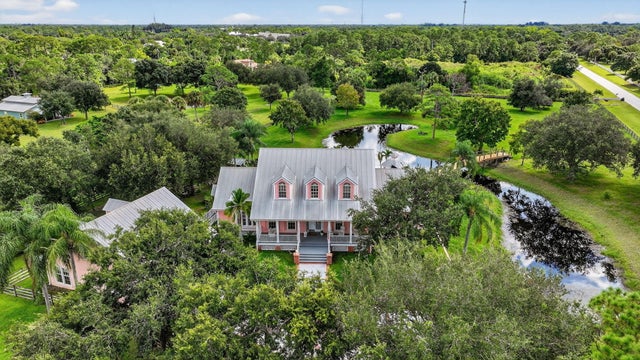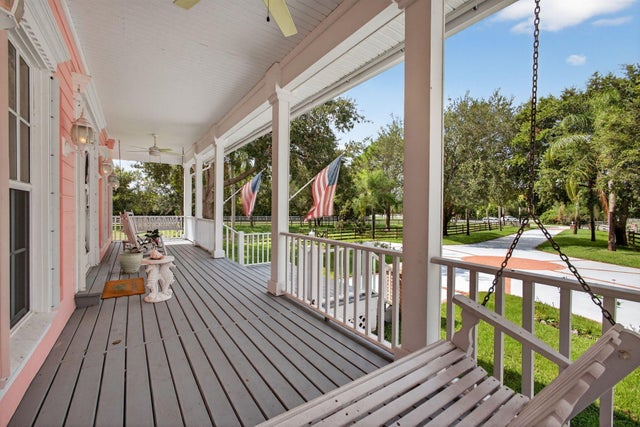About 4151 Sw Sundown Lane
Every house has a story and this beloved farmhouse in Palm City has love and laughter in every chapter. The picturesque setting of 4.39 fully-fenced acres, mature trees, and a wooden bridge over a pond frequented by ducks, is the backdrop for this four bedroom, four bathroom home. Greet your guests from the covered porch. Gather in the living room, retreat into the family room for television or quiet time, or wander into the open and airy country-kitchen for a quick bite or a savory meal. Dine al-fresco on the back porch overlooking the pool, spa and scenic waterfall or head upstairs to the loft, a perfect space for an art studio, fitness room. An over-sized two-car garage with TWO attached guest apartments, each with its own kitchen, completes the package. Chicken coop does not convey.Close to horse trails yet easy access to town amenities.
Features of 4151 Sw Sundown Lane
| MLS® # | RX-11125579 |
|---|---|
| USD | $1,495,000 |
| CAD | $2,099,503 |
| CNY | 元10,653,968 |
| EUR | €1,286,552 |
| GBP | £1,119,673 |
| RUB | ₽117,729,755 |
| HOA Fees | $13 |
| Bedrooms | 4 |
| Bathrooms | 4.00 |
| Full Baths | 4 |
| Total Square Footage | 6,536 |
| Living Square Footage | 4,979 |
| Square Footage | Tax Rolls |
| Acres | 4.39 |
| Year Built | 1993 |
| Type | Residential |
| Sub-Type | Single Family Detached |
| Restrictions | Other |
| Style | Plantation |
| Unit Floor | 0 |
| Status | Active |
| HOPA | No Hopa |
| Membership Equity | No |
Community Information
| Address | 4151 Sw Sundown Lane |
|---|---|
| Area | 10 - Palm City West/Indiantown |
| Subdivision | Palm City Farms |
| City | Palm City |
| County | Martin |
| State | FL |
| Zip Code | 34990 |
Amenities
| Amenities | Horses Permitted |
|---|---|
| Utilities | Gas Bottle, Septic, Well Water |
| Parking | Drive - Decorative, Garage - Detached |
| # of Garages | 2 |
| View | Pond |
| Is Waterfront | Yes |
| Waterfront | Pond |
| Has Pool | Yes |
| Pool | Concrete, Heated, Inground, Spa |
| Pets Allowed | Yes |
| Subdivision Amenities | Horses Permitted |
| Guest House | Yes |
Interior
| Interior Features | Closet Cabinets, French Door, Cook Island, Laundry Tub, Pantry, Upstairs Living Area, Volume Ceiling, Walk-in Closet, Sky Light(s) |
|---|---|
| Appliances | Auto Garage Open, Cooktop, Dishwasher, Disposal, Dryer, Generator Hookup, Microwave, Range - Electric, Refrigerator, Smoke Detector, Solar Water Heater, Storm Shutters, Wall Oven, Washer, Water Heater - Elec, Water Softener-Owned |
| Heating | Electric |
| Cooling | Electric, Attic Fan |
| Fireplace | No |
| # of Stories | 2 |
| Stories | 2.00 |
| Furnished | Unfurnished |
| Master Bedroom | Dual Sinks, Mstr Bdrm - Ground, Mstr Bdrm - Sitting, Separate Shower, Separate Tub |
Exterior
| Exterior Features | Auto Sprinkler, Deck, Fence, Fruit Tree(s), Open Patio, Open Porch, Shutters, Well Sprinkler, Solar Panels |
|---|---|
| Lot Description | Corner Lot, 4 to < 5 Acres |
| Roof | Metal |
| Construction | Frame, Fiber Cement Siding |
| Front Exposure | Southwest |
School Information
| Elementary | Citrus Grove Elementary |
|---|---|
| Middle | Hidden Oaks Middle School |
| High | South Fork High School |
Additional Information
| Date Listed | September 20th, 2025 |
|---|---|
| Days on Market | 24 |
| Zoning | A-2 |
| Foreclosure | No |
| Short Sale | No |
| RE / Bank Owned | No |
| HOA Fees | 13 |
| Parcel ID | 223840000029000107 |
Room Dimensions
| Master Bedroom | 22 x 16 |
|---|---|
| Bedroom 2 | 12 x 14 |
| Bedroom 3 | 12 x 12 |
| Bedroom 4 | 11 x 14 |
| Family Room | 17 x 22 |
| Living Room | 26 x 16 |
| Kitchen | 26 x 16 |
| Loft | 20 x 13 |
| Bonus Room | 14 x 12 |
Listing Details
| Office | Berkshire Hathaway Florida Rea |
|---|---|
| terrikasnic@bhhsfloridarealty.com |

