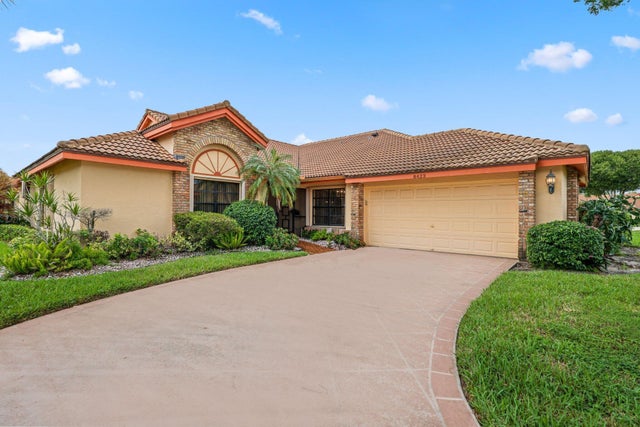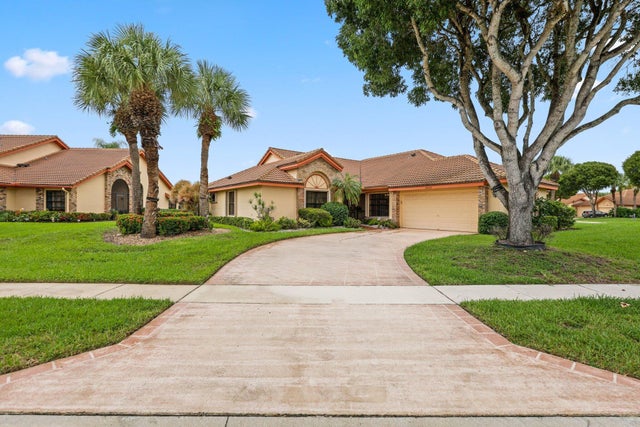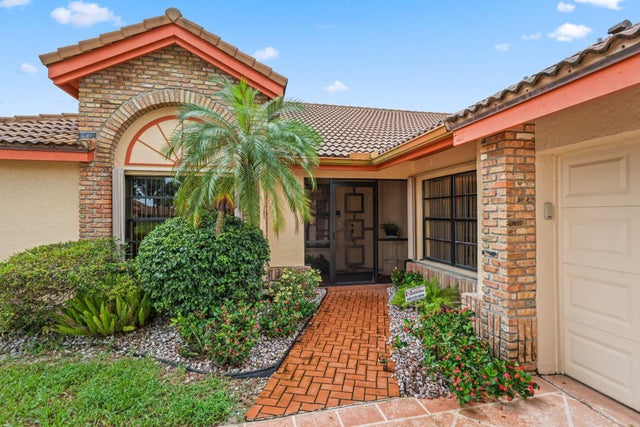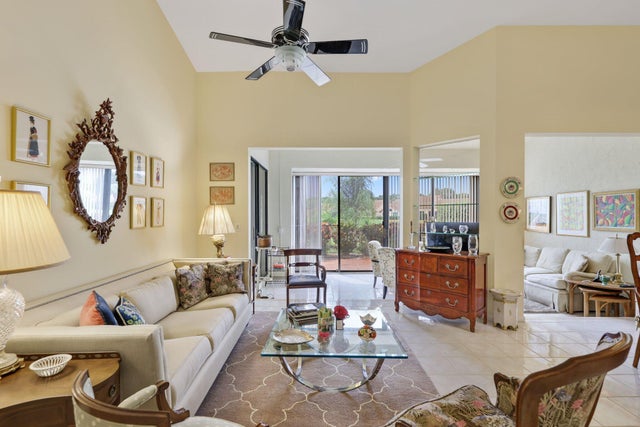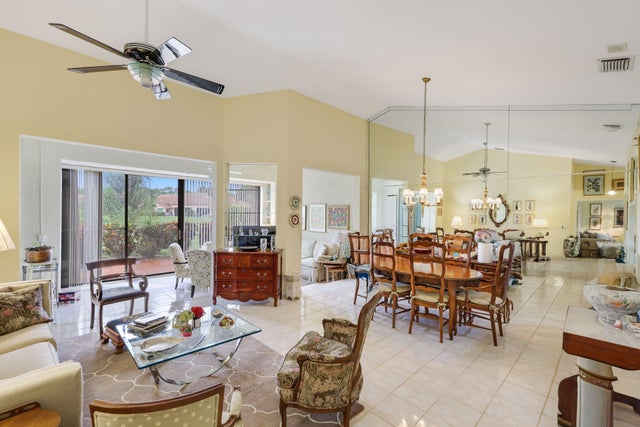About 8423 Juddith Avenue
Welcome to this spacious villa in Boynton Beach that offers the privacy and comfort of a single-family home. From the moment you arrive, you'll appreciate the private driveway and garage, creating a completely secluded feel. This home features an excellent floor plan with a beautiful lake view, no carpet, and accordion shutters. Enjoy breathtaking Florida sunsets from your patio and sunroom. Aberdeen Country Club requires a $80,500 membership for the ultimate South Florida lifestyle. Residents enjoy world-class amenities including an 18-hole golf course, 15 Har-Tru tennis courts, pickleball, bocce, a state-of-the-art fitness center, an aquatic facility with a resort-style pool, and a cafe. Make this villa yours today.
Features of 8423 Juddith Avenue
| MLS® # | RX-11125546 |
|---|---|
| USD | $270,000 |
| CAD | $378,637 |
| CNY | 元1,923,048 |
| EUR | €232,502 |
| GBP | £202,744 |
| RUB | ₽21,823,128 |
| HOA Fees | $651 |
| Bedrooms | 3 |
| Bathrooms | 2.00 |
| Full Baths | 2 |
| Total Square Footage | 2,330 |
| Living Square Footage | 1,632 |
| Square Footage | Tax Rolls |
| Acres | 0.00 |
| Year Built | 1989 |
| Type | Residential |
| Sub-Type | Townhouse / Villa / Row |
| Restrictions | Lease OK w/Restrict |
| Style | Villa |
| Unit Floor | 1 |
| Status | Active |
| HOPA | No Hopa |
| Membership Equity | Yes |
Community Information
| Address | 8423 Juddith Avenue |
|---|---|
| Area | 4590 |
| Subdivision | ABERDEEN - WATERFORD |
| Development | ABERDEEN-WATERFORD |
| City | Boynton Beach |
| County | Palm Beach |
| State | FL |
| Zip Code | 33472 |
Amenities
| Amenities | Bocce Ball, Cafe/Restaurant, Clubhouse, Community Room, Exercise Room, Game Room, Golf Course, Lobby, Manager on Site, Pickleball, Pool, Spa-Hot Tub, Street Lights, Tennis |
|---|---|
| Utilities | Cable, Public Sewer, Public Water |
| Parking | Garage - Attached |
| # of Garages | 2 |
| View | Lake |
| Is Waterfront | Yes |
| Waterfront | None |
| Has Pool | No |
| Pets Allowed | Yes |
| Unit | Corner |
| Subdivision Amenities | Bocce Ball, Cafe/Restaurant, Clubhouse, Community Room, Exercise Room, Game Room, Golf Course Community, Lobby, Manager on Site, Pickleball, Pool, Spa-Hot Tub, Street Lights, Community Tennis Courts |
| Guest House | No |
Interior
| Interior Features | Custom Mirror, Sky Light(s) |
|---|---|
| Appliances | Dishwasher, Dryer, Range - Electric, Refrigerator, Washer |
| Heating | Central |
| Cooling | Central |
| Fireplace | No |
| # of Stories | 1 |
| Stories | 1.00 |
| Furnished | Furniture Negotiable |
| Master Bedroom | Mstr Bdrm - Ground, Separate Shower, Separate Tub |
Exterior
| Exterior Features | Open Patio, Screen Porch |
|---|---|
| Lot Description | < 1/4 Acre |
| Roof | Flat Tile |
| Construction | CBS |
| Front Exposure | Northeast |
School Information
| Elementary | Crystal Lakes Elementary School |
|---|---|
| Middle | Christa Mcauliffe Middle School |
| High | Park Vista Community High School |
Additional Information
| Date Listed | September 19th, 2025 |
|---|---|
| Days on Market | 35 |
| Zoning | RES |
| Foreclosure | No |
| Short Sale | No |
| RE / Bank Owned | No |
| HOA Fees | 651 |
| Parcel ID | 00424516040000220 |
Room Dimensions
| Master Bedroom | 21 x 12 |
|---|---|
| Living Room | 27.5 x 21 |
| Kitchen | 15 x 10 |
Listing Details
| Office | Keller Williams Realty - Welli |
|---|---|
| michaelmenchise@kw.com |

