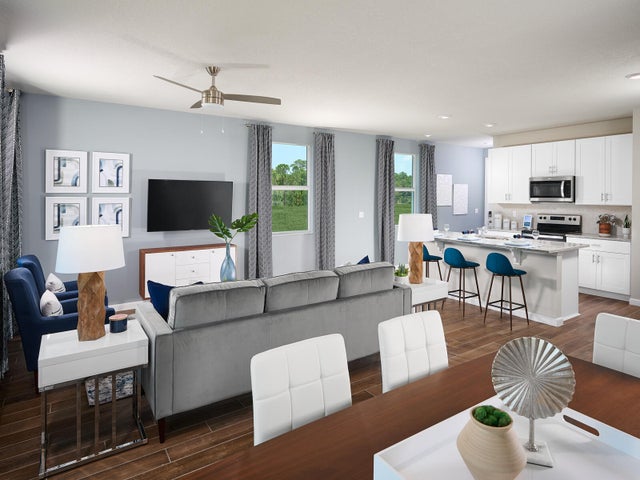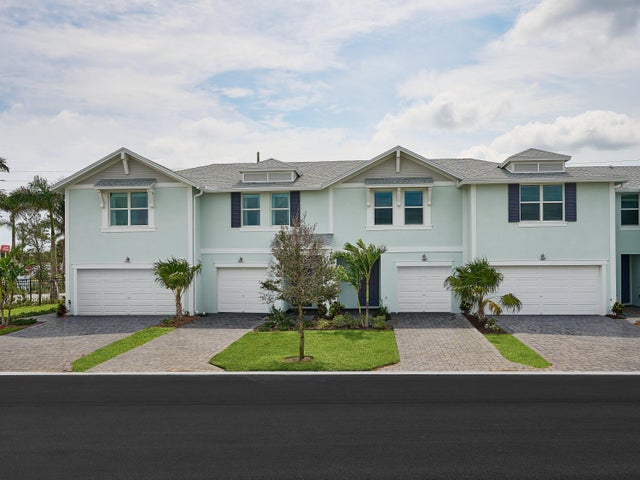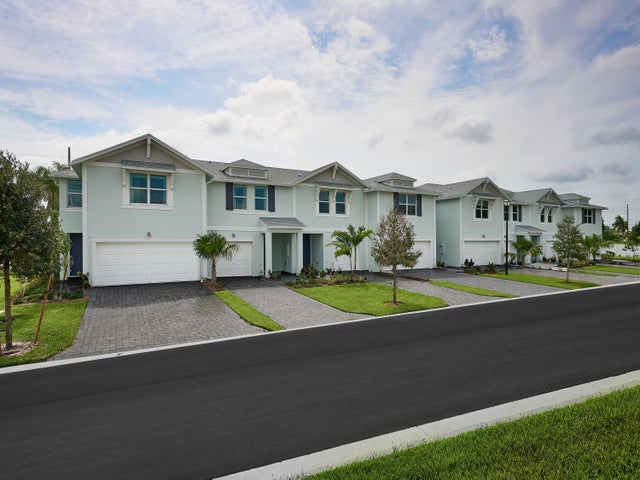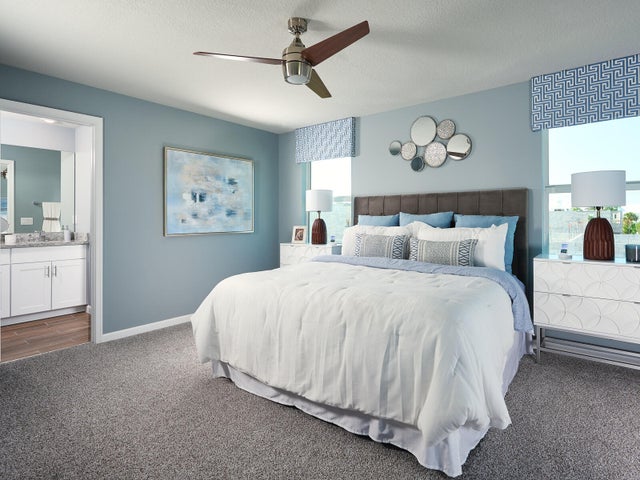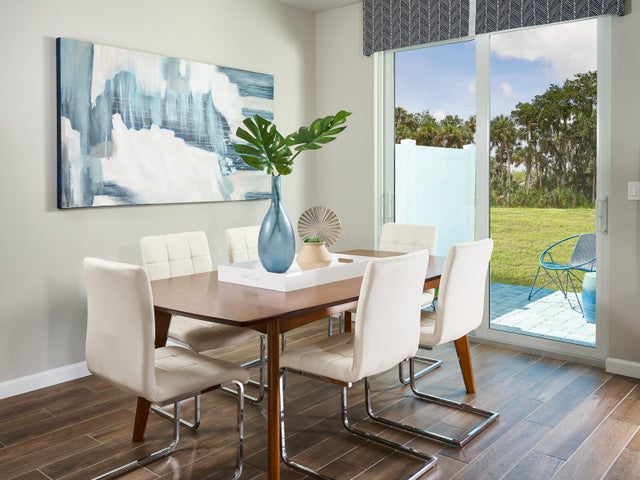About 552 Salisbury Circle
Brand NEW energy-efficient home ready Oct 2025! The Sandpiper features an open, spacious floorplan with kitchen island that overlooks the great room and dining area. The upstairs loft area is the perfect space to unwind after a long day and the 2-car garage provides all the storage space you'll need. Tidewater is a gated community located just minutes from I-95 and downtown Ft. Pierce. Homeowners will have access to a private swimming pooland cabana. Each home is built with the innovative, energy-efficient features that our homes are known for including spray foam insulation, multispeed HVACsystems, and Low-E impact windows. Each of our homes is built with innovative, energy-efficient features designed to help you enjoy more savings & betterhealth.
Features of 552 Salisbury Circle
| MLS® # | RX-11125542 |
|---|---|
| USD | $312,430 |
| CAD | $438,199 |
| CNY | 元2,226,704 |
| EUR | €267,996 |
| GBP | £233,619 |
| RUB | ₽25,440,488 |
| HOA Fees | $155 |
| Bedrooms | 3 |
| Bathrooms | 3.00 |
| Full Baths | 2 |
| Half Baths | 1 |
| Total Square Footage | 2,208 |
| Living Square Footage | 1,808 |
| Square Footage | Developer |
| Acres | 0.00 |
| Year Built | 2025 |
| Type | Residential |
| Sub-Type | Townhouse / Villa / Row |
| Restrictions | Lease OK w/Restrict |
| Style | Townhouse |
| Unit Floor | 0 |
| Status | Pending |
| HOPA | No Hopa |
| Membership Equity | No |
Community Information
| Address | 552 Salisbury Circle |
|---|---|
| Area | 7150 |
| Subdivision | Tidewater |
| City | Fort Pierce |
| County | St. Lucie |
| State | FL |
| Zip Code | 34982 |
Amenities
| Amenities | Cabana, Pool, Sidewalks |
|---|---|
| Utilities | Cable, 3-Phase Electric, Public Sewer, Public Water |
| Parking | 2+ Spaces, Driveway, Garage - Attached |
| # of Garages | 2 |
| View | Other |
| Is Waterfront | No |
| Waterfront | None |
| Has Pool | No |
| Pets Allowed | Yes |
| Subdivision Amenities | Cabana, Pool, Sidewalks |
| Security | Gate - Unmanned |
Interior
| Interior Features | Cook Island, Pantry, Upstairs Living Area, Walk-in Closet |
|---|---|
| Appliances | Auto Garage Open, Dishwasher, Disposal, Dryer, Microwave, Range - Electric, Refrigerator, Smoke Detector, Washer, Water Heater - Elec |
| Heating | Central |
| Cooling | Central |
| Fireplace | No |
| # of Stories | 2 |
| Stories | 2.00 |
| Furnished | Unfurnished |
| Master Bedroom | Dual Sinks, Mstr Bdrm - Upstairs |
Exterior
| Exterior Features | Auto Sprinkler, Open Patio |
|---|---|
| Lot Description | < 1/4 Acre |
| Windows | Impact Glass |
| Roof | Comp Shingle |
| Construction | Block, Concrete |
| Front Exposure | North |
School Information
| Elementary | Savanna Ridge Elementary |
|---|---|
| Middle | Southern Oaks Middle School |
| High | Fort Pierce Central High School |
Additional Information
| Date Listed | September 19th, 2025 |
|---|---|
| Days on Market | 30 |
| Zoning | RES |
| Foreclosure | Yes |
| Short Sale | No |
| RE / Bank Owned | No |
| HOA Fees | 155 |
| Parcel ID | 341070301760000 |
Room Dimensions
| Master Bedroom | 12 x 11 |
|---|---|
| Living Room | 11 x 14 |
| Kitchen | 8 x 14 |
Listing Details
| Office | Meritage Homes Of Fl Realty |
|---|---|
| contact.southfl@meritagehomes.com |

