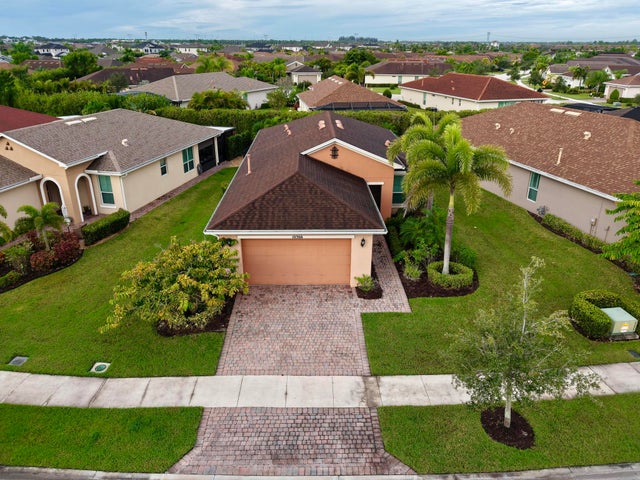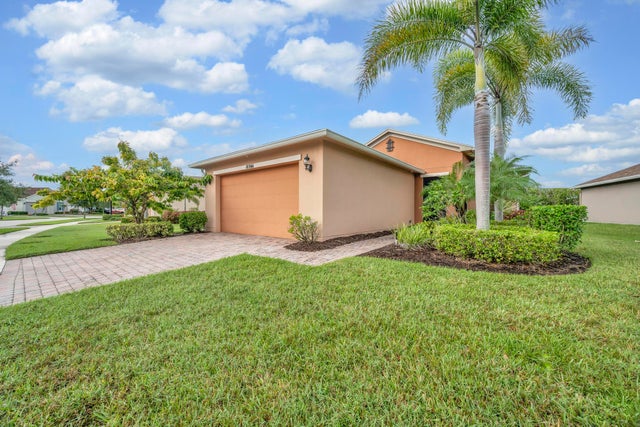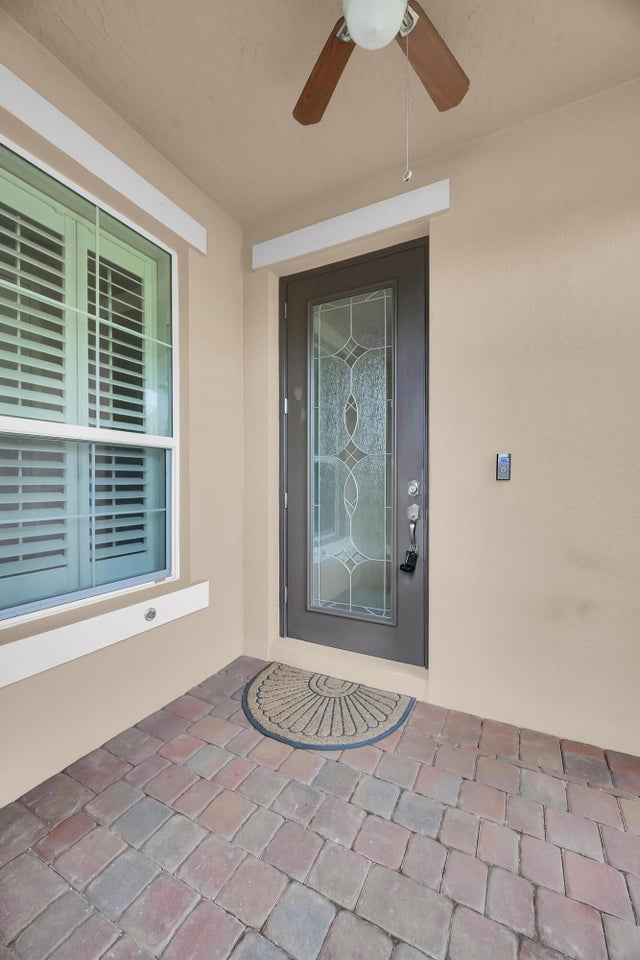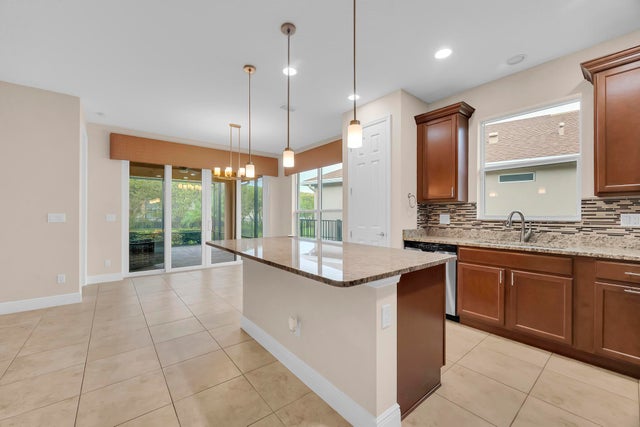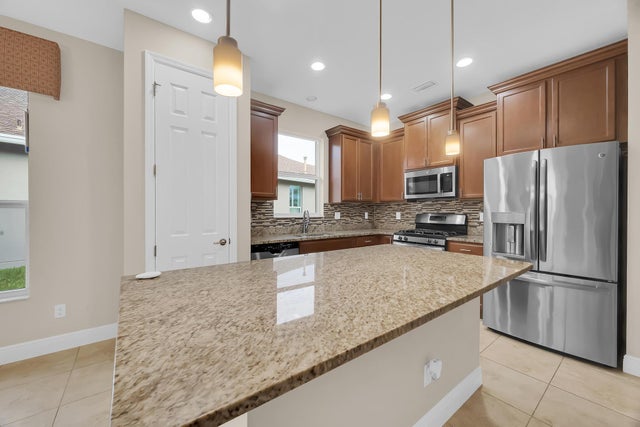About 10366 Sw Indian Lilac Trail
Welcome to your dream home! Beautiful 2BR/2BA/2CG with den in Vitalia's Andalucia floorplan. Open layout, tile floors, granite kitchen, stainless appliances, gas cooking, and custom 42'' cabinets. Brand new AC and fresh carpet in master. Upgraded closets, glass French doors at den, plantation shutters, and remote shades add luxury and privacy. Relax on your covered, screened paver lanai, fenced backyard, and high-impact glass. 55+ resort clubhouse, pool, fitness, clubs galore! HOA covers lawn care, cable, internet. Close to everything Tradition offers!
Features of 10366 Sw Indian Lilac Trail
| MLS® # | RX-11125520 |
|---|---|
| USD | $329,900 |
| CAD | $464,377 |
| CNY | 元2,355,651 |
| EUR | €285,537 |
| GBP | £248,708 |
| RUB | ₽26,394,870 |
| HOA Fees | $587 |
| Bedrooms | 2 |
| Bathrooms | 2.00 |
| Full Baths | 2 |
| Total Square Footage | 2,379 |
| Living Square Footage | 1,594 |
| Square Footage | Tax Rolls |
| Acres | 0.15 |
| Year Built | 2015 |
| Type | Residential |
| Sub-Type | Single Family Detached |
| Style | Traditional |
| Unit Floor | 0 |
| Status | Active Under Contract |
| HOPA | Yes-Verified |
| Membership Equity | No |
Community Information
| Address | 10366 Sw Indian Lilac Trail |
|---|---|
| Area | 7800 |
| Subdivision | TRADITION PLAT NO 35 |
| Development | VITALIA |
| City | Port Saint Lucie |
| County | St. Lucie |
| State | FL |
| Zip Code | 34987 |
Amenities
| Amenities | Billiards, Bocce Ball, Clubhouse, Exercise Room, Manager on Site, Pickleball, Pool, Putting Green, Shuffleboard, Sidewalks, Spa-Hot Tub, Street Lights, Tennis |
|---|---|
| Utilities | Cable, 3-Phase Electric, Gas Natural, Public Sewer, Public Water, Underground |
| Parking | Drive - Decorative, Garage - Attached |
| # of Garages | 2 |
| View | Garden |
| Is Waterfront | No |
| Waterfront | None |
| Has Pool | No |
| Pets Allowed | Restricted |
| Subdivision Amenities | Billiards, Bocce Ball, Clubhouse, Exercise Room, Manager on Site, Pickleball, Pool, Putting Green, Shuffleboard, Sidewalks, Spa-Hot Tub, Street Lights, Community Tennis Courts |
| Security | Gate - Manned |
Interior
| Interior Features | Closet Cabinets, Entry Lvl Lvng Area, Foyer, French Door, Cook Island, Pantry, Split Bedroom, Volume Ceiling, Walk-in Closet |
|---|---|
| Appliances | Auto Garage Open, Dishwasher, Disposal, Ice Maker, Microwave, Range - Gas, Refrigerator, Smoke Detector, Washer/Dryer Hookup, Water Heater - Gas |
| Heating | Central, Electric |
| Cooling | Ceiling Fan, Central, Electric |
| Fireplace | No |
| # of Stories | 1 |
| Stories | 1.00 |
| Furnished | Unfurnished |
| Master Bedroom | Dual Sinks, Mstr Bdrm - Ground, Separate Shower |
Exterior
| Exterior Features | Covered Patio, Fence, Open Patio, Screened Patio |
|---|---|
| Lot Description | < 1/4 Acre, Interior Lot, Paved Road, Private Road, Sidewalks |
| Windows | Blinds, Plantation Shutters, Sliding |
| Roof | Comp Shingle |
| Construction | CBS |
| Front Exposure | Northeast |
Additional Information
| Date Listed | September 19th, 2025 |
|---|---|
| Days on Market | 25 |
| Zoning | Master |
| Foreclosure | No |
| Short Sale | No |
| RE / Bank Owned | No |
| HOA Fees | 587 |
| Parcel ID | 430470202780009 |
Room Dimensions
| Master Bedroom | 13 x 16 |
|---|---|
| Bedroom 2 | 12 x 11 |
| Den | 10 x 10 |
| Dining Room | 13 x 10 |
| Living Room | 14 x 14 |
| Kitchen | 13 x 13 |
| Patio | 21 x 12 |
Listing Details
| Office | Bradley & Associates Real Est |
|---|---|
| mickeybjr@comcast.net |

