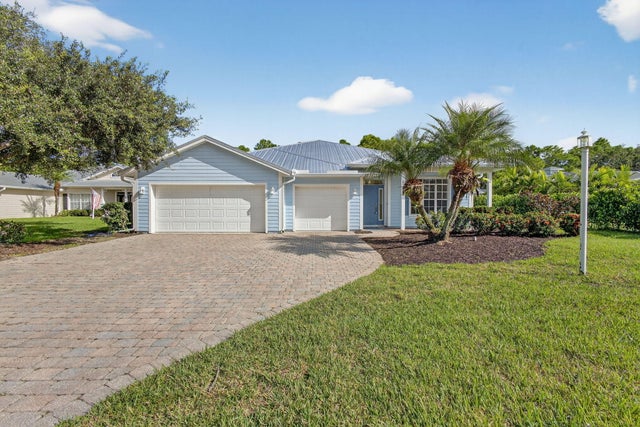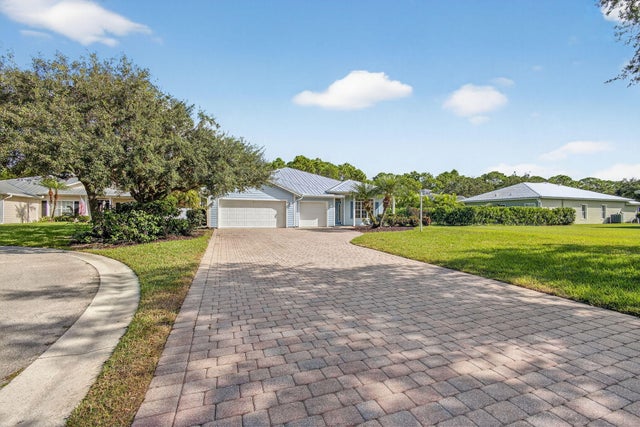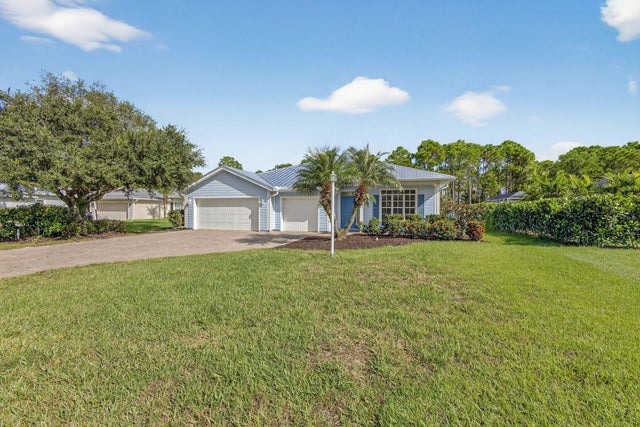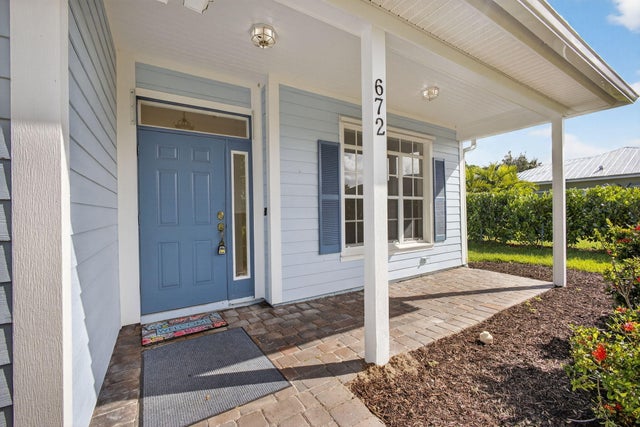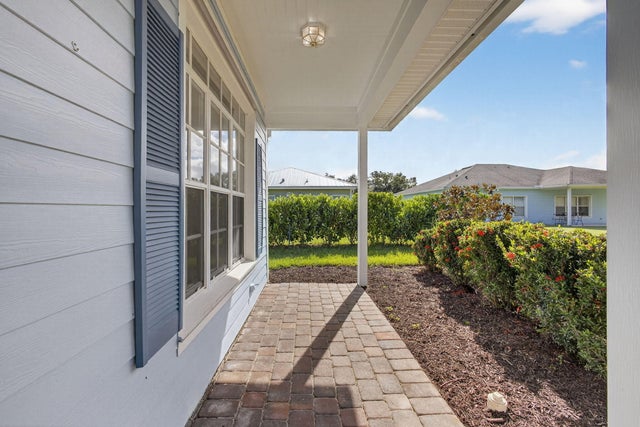About 672 Ne Owls Nest Court
Nestled in Little Kayak Point, on a tranquil cul-de-sac, sits this lovely, breezy-blue Key West home with feel-good, easy vibes. Boasting a new metal roof, move-in fresh interior paint, and a spacious floor plan, this coastal home on its oversized lush green lot effortlessly delivers ''chill'' with kick-off the flip flops, poolside, entertaining. Expansive family room overlooks a private nature preserve. Separate dining area, living or 2nd home office features an added perk to the existing his/her office with backyard views. Revel in the lifestyle pleasure of River Place on the St. Lucie with a Community Clubhouse, pool, gym, kayaking or canoeing, boat launch and storage, barbecue pits, a children's playground, parks and walking trails. Special home in a coveted sought-after spot.
Features of 672 Ne Owls Nest Court
| MLS® # | RX-11125508 |
|---|---|
| USD | $569,000 |
| CAD | $798,051 |
| CNY | 元4,055,291 |
| EUR | €488,077 |
| GBP | £425,468 |
| RUB | ₽46,332,418 |
| HOA Fees | $10 |
| Bedrooms | 4 |
| Bathrooms | 2.00 |
| Full Baths | 2 |
| Total Square Footage | 3,355 |
| Living Square Footage | 2,304 |
| Square Footage | Tax Rolls |
| Acres | 0.32 |
| Year Built | 2005 |
| Type | Residential |
| Sub-Type | Single Family Detached |
| Restrictions | Buyer Approval, No Lease First 2 Years |
| Style | Key West |
| Unit Floor | 0 |
| Status | Active |
| HOPA | No Hopa |
| Membership Equity | No |
Community Information
| Address | 672 Ne Owls Nest Court |
|---|---|
| Area | 7140 |
| Subdivision | RIVER PLACE ON THE ST LUCIE NO 4 |
| City | Port Saint Lucie |
| County | St. Lucie |
| State | FL |
| Zip Code | 34983 |
Amenities
| Amenities | Boating, Clubhouse, Park, Picnic Area, Playground, Pool, Sidewalks, Street Lights |
|---|---|
| Utilities | Cable, 3-Phase Electric, Public Sewer, Public Water |
| Parking | 2+ Spaces, Driveway, Garage - Attached |
| # of Garages | 3 |
| Is Waterfront | No |
| Waterfront | None |
| Has Pool | Yes |
| Pool | Inground, Spa |
| Pets Allowed | Restricted |
| Subdivision Amenities | Boating, Clubhouse, Park, Picnic Area, Playground, Pool, Sidewalks, Street Lights |
| Guest House | No |
Interior
| Interior Features | Entry Lvl Lvng Area, Foyer, Pantry, Walk-in Closet |
|---|---|
| Appliances | Auto Garage Open, Dishwasher, Dryer, Range - Electric, Refrigerator, Storm Shutters, Washer, Washer/Dryer Hookup, Water Heater - Elec, TV Antenna |
| Heating | Central, Electric, Gas, Zoned |
| Cooling | Central, Electric |
| Fireplace | No |
| # of Stories | 1 |
| Stories | 1.00 |
| Furnished | Unfurnished |
| Master Bedroom | Dual Sinks, Mstr Bdrm - Ground, Separate Shower, Separate Tub |
Exterior
| Exterior Features | Auto Sprinkler, Covered Patio, Open Patio, Open Porch, Zoned Sprinkler |
|---|---|
| Lot Description | 1/4 to 1/2 Acre, Cul-De-Sac, Interior Lot, Irregular Lot, Paved Road, Public Road, Sidewalks, Treed Lot |
| Roof | Metal |
| Construction | Concrete, Fiber Cement Siding |
| Front Exposure | South |
School Information
| Elementary | Rivers Edge Elementary School |
|---|---|
| Middle | Southern Oaks Middle School |
| High | Fort Pierce Central High School |
Additional Information
| Date Listed | September 19th, 2025 |
|---|---|
| Days on Market | 30 |
| Zoning | Planne |
| Foreclosure | No |
| Short Sale | No |
| RE / Bank Owned | No |
| HOA Fees | 10 |
| Parcel ID | 341667700370004 |
Room Dimensions
| Master Bedroom | 15 x 20 |
|---|---|
| Living Room | 20 x 20 |
| Kitchen | 18 x 18 |
Listing Details
| Office | Coldwell Banker Realty |
|---|---|
| bagelman33@aol.com |

