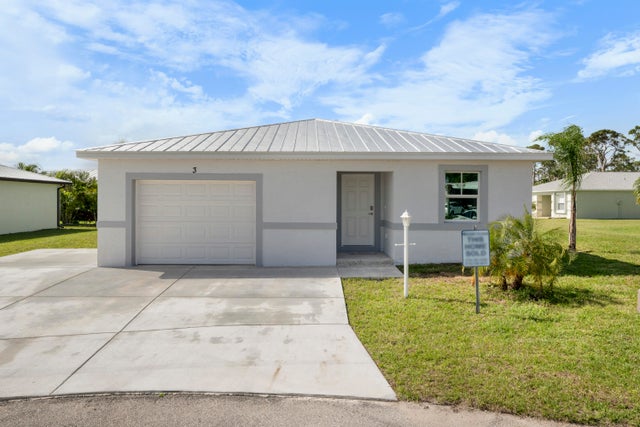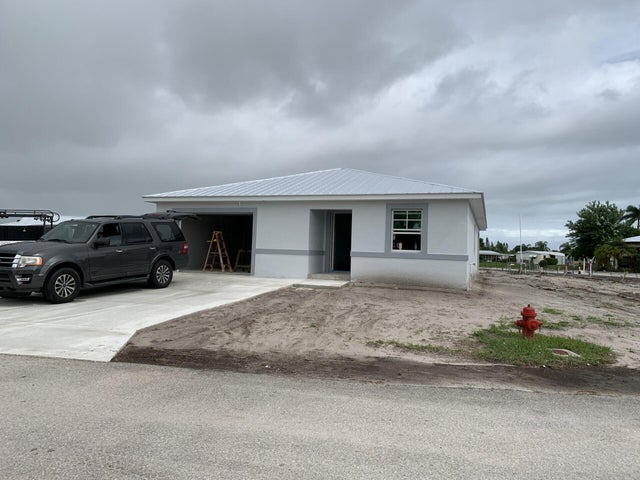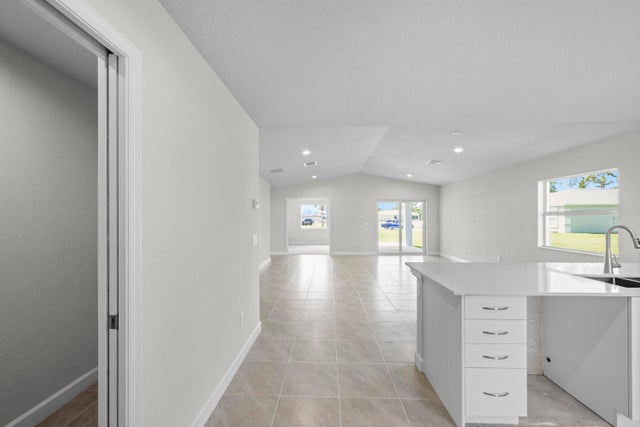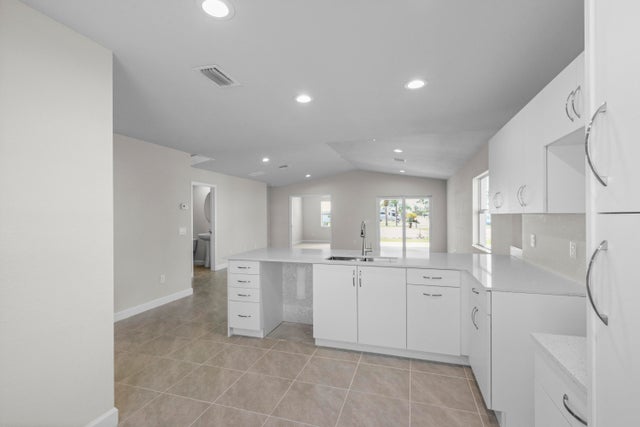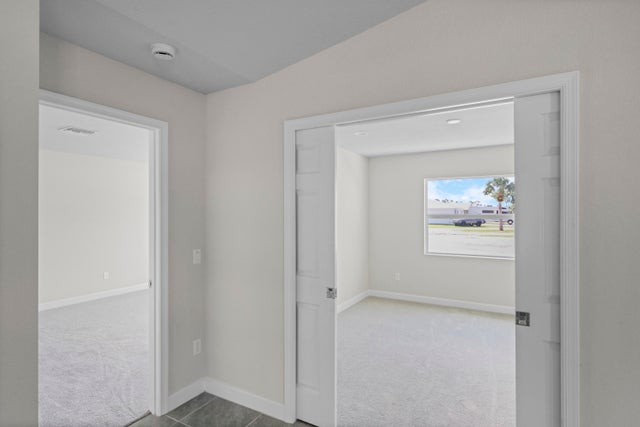About 55 La Villa Way
This charming lakefront Cottage blends cozy comfort with spacious versatility, featuring a large open concept layout, 1 bedroom plus a bedroom sized den, and 1.5 baths, thoughtfully designed with hurricane-impact windows, metal roofing, and luxury finishes throughout. The den makes an ideal guest room, office, or hobby space, with space-saving pocket doors and a large window overlooking the back yard. The oversized master bedroom and spacious walk-in closet have vaulted ceilings and the ensuite is complete with quartz countertops and tile floor. The kitchen will feature a matching 1 level quartz peninsula Bar Top with enough length to seat at least 4 and an undermounted sink with a matching quartz backsplash. Guaranteed Fixed long term land lease: $729/month for 99 years.
Features of 55 La Villa Way
| MLS® # | RX-11125429 |
|---|---|
| USD | $265,000 |
| CAD | $371,676 |
| CNY | 元1,888,668 |
| EUR | €227,312 |
| GBP | £198,153 |
| RUB | ₽21,578,367 |
| Bedrooms | 1 |
| Bathrooms | 2.00 |
| Full Baths | 1 |
| Half Baths | 1 |
| Total Square Footage | 1,750 |
| Living Square Footage | 1,310 |
| Square Footage | Developer |
| Acres | 0.00 |
| Year Built | 2025 |
| Type | Residential |
| Sub-Type | Single Family Detached |
| Style | Contemporary |
| Unit Floor | 0 |
| Status | Active |
| HOPA | Yes-Verified |
| Membership Equity | No |
Community Information
| Address | 55 La Villa Way |
|---|---|
| Area | 7040 |
| Subdivision | Spanish Lakes Country Club Village |
| Development | Spanish Lakes Country Club Village |
| City | Fort Pierce |
| County | St. Lucie |
| State | FL |
| Zip Code | 34951 |
Amenities
| Amenities | Billiards, Bocce Ball, Clubhouse, Community Room, Courtesy Bus, Dog Park, Exercise Room, Golf Course, Library, Lobby, Manager on Site, Pickleball, Pool, Shuffleboard, Spa-Hot Tub, Tennis |
|---|---|
| Utilities | 3-Phase Electric, Public Sewer, Public Water |
| Parking | Driveway, Garage - Attached |
| # of Garages | 1 |
| Is Waterfront | Yes |
| Waterfront | None |
| Has Pool | No |
| Pets Allowed | Yes |
| Subdivision Amenities | Billiards, Bocce Ball, Clubhouse, Community Room, Courtesy Bus, Dog Park, Exercise Room, Golf Course Community, Library, Lobby, Manager on Site, Pickleball, Pool, Shuffleboard, Spa-Hot Tub, Community Tennis Courts |
| Security | Security Patrol |
Interior
| Interior Features | Ctdrl/Vault Ceilings, Entry Lvl Lvng Area, Cook Island, Pantry, Pull Down Stairs, Walk-in Closet |
|---|---|
| Appliances | Dishwasher, Dryer, Freezer, Microwave, Range - Electric, Refrigerator, Washer, Water Heater - Elec |
| Heating | Central, Electric |
| Cooling | Central, Electric |
| Fireplace | No |
| # of Stories | 1 |
| Stories | 1.00 |
| Furnished | Unfurnished |
| Master Bedroom | Mstr Bdrm - Ground |
Exterior
| Exterior Features | Covered Patio |
|---|---|
| Lot Description | < 1/4 Acre, Cul-De-Sac, West of US-1 |
| Windows | Hurricane Windows, Impact Glass |
| Roof | Metal |
| Construction | CBS, Concrete, Frame/Stucco |
| Front Exposure | South |
Additional Information
| Date Listed | September 19th, 2025 |
|---|---|
| Days on Market | 29 |
| Zoning | RMH |
| Foreclosure | No |
| Short Sale | No |
| RE / Bank Owned | No |
| Parcel ID | 0000 |
Room Dimensions
| Master Bedroom | 16 x 13 |
|---|---|
| Den | 12 x 11 |
| Living Room | 22 x 19 |
| Kitchen | 15 x 12 |
| Bonus Room | 20 x 14 |
| Porch | 12 x 10 |
Listing Details
| Office | Florida Listing Service, LLC |
|---|---|
| leopard@gate.net |

