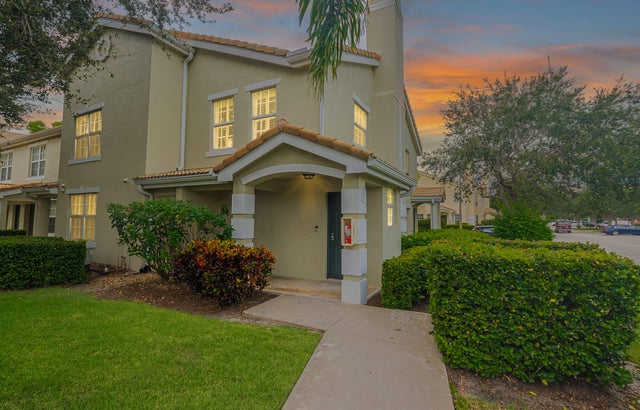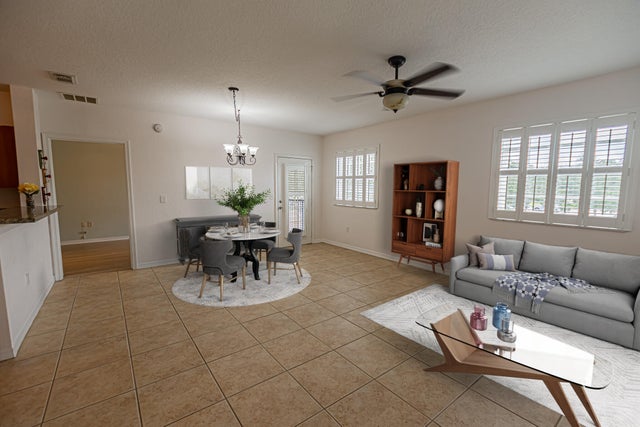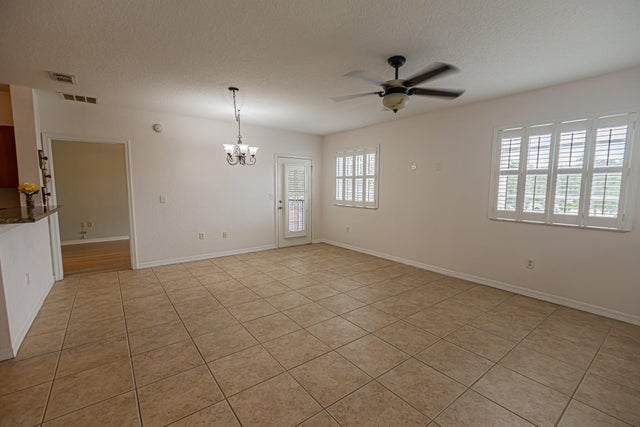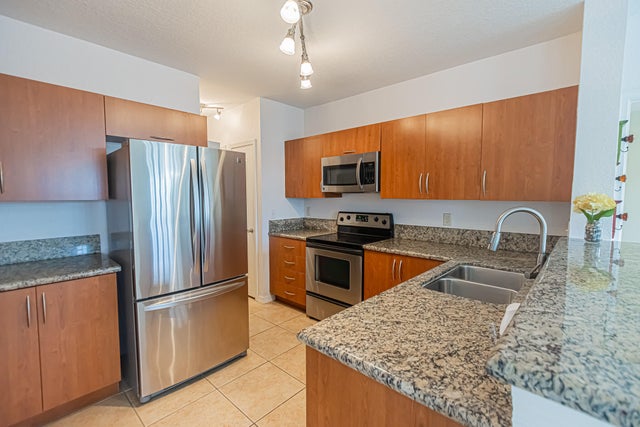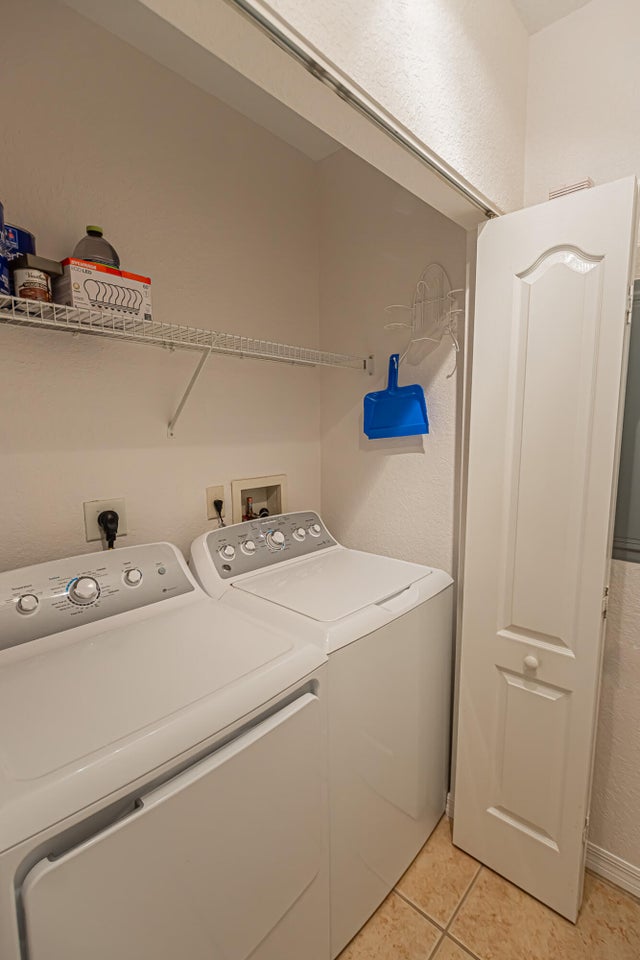About 140 Sw Peacock Boulevard #21-203
Beautiful corner 2nd-floor 2BR/2BA condo ready for immediate move-in! This home offers laminate and tile flooring throughout, plantation shutters, high-impact glass, and a screened, covered balcony. The kitchen features granite counters and stainless appliances, plus the convenience of an in-unit washer & dryer. Enjoy resort-style amenities including clubhouse, pool, hot tub, fitness center, tennis, play areas, and valet trash. Exterior maintenance is included for worry-free ownership. Ideally located near St. Lucie West's shopping, dining, and entertainment with easy access to I-95
Features of 140 Sw Peacock Boulevard #21-203
| MLS® # | RX-11125426 |
|---|---|
| USD | $198,900 |
| CAD | $279,486 |
| CNY | 元1,417,182 |
| EUR | €170,573 |
| GBP | £147,905 |
| RUB | ₽16,011,370 |
| HOA Fees | $461 |
| Bedrooms | 2 |
| Bathrooms | 2.00 |
| Full Baths | 2 |
| Total Square Footage | 1,199 |
| Living Square Footage | 1,199 |
| Square Footage | Tax Rolls |
| Acres | 0.02 |
| Year Built | 2004 |
| Type | Residential |
| Sub-Type | Condo or Coop |
| Restrictions | Buyer Approval, Comercial Vehicles Prohibited, Lease OK w/Restrict, Maximum # Vehicles, No Boat, No RV, Tenant Approval |
| Unit Floor | 203 |
| Status | Active Under Contract |
| HOPA | No Hopa |
| Membership Equity | No |
Community Information
| Address | 140 Sw Peacock Boulevard #21-203 |
|---|---|
| Area | 7500 |
| Subdivision | THE BELMONT |
| Development | THE BELMONT |
| City | Port Saint Lucie |
| County | St. Lucie |
| State | FL |
| Zip Code | 34986 |
Amenities
| Amenities | Business Center, Community Room, Exercise Room, Manager on Site, Playground, Pool, Sidewalks, Spa-Hot Tub, Street Lights, Tennis |
|---|---|
| Utilities | Cable, 3-Phase Electric, Public Sewer, Public Water, Underground |
| Parking | Assigned, Guest, Vehicle Restrictions |
| Is Waterfront | No |
| Waterfront | None |
| Has Pool | No |
| Pets Allowed | Restricted |
| Unit | Corner |
| Subdivision Amenities | Business Center, Community Room, Exercise Room, Manager on Site, Playground, Pool, Sidewalks, Spa-Hot Tub, Street Lights, Community Tennis Courts |
| Security | Gate - Unmanned |
| Guest House | No |
Interior
| Interior Features | Roman Tub, Split Bedroom, Upstairs Living Area, Walk-in Closet |
|---|---|
| Appliances | Dishwasher, Disposal, Dryer, Ice Maker, Microwave, Range - Electric, Refrigerator, Smoke Detector, Storm Shutters, Washer, Washer/Dryer Hookup, Water Heater - Elec |
| Heating | Central, Electric |
| Cooling | Central, Electric, Paddle Fans |
| Fireplace | No |
| # of Stories | 2 |
| Stories | 2.00 |
| Furnished | Unfurnished |
| Master Bedroom | Combo Tub/Shower, Mstr Bdrm - Upstairs |
Exterior
| Exterior Features | Auto Sprinkler, Covered Balcony, Screened Balcony |
|---|---|
| Lot Description | < 1/4 Acre, Corner Lot, Paved Road, Private Road, Sidewalks |
| Windows | Impact Glass, Plantation Shutters |
| Roof | Barrel |
| Construction | CBS |
| Front Exposure | North |
Additional Information
| Date Listed | September 19th, 2025 |
|---|---|
| Days on Market | 27 |
| Zoning | Residential |
| Foreclosure | No |
| Short Sale | No |
| RE / Bank Owned | No |
| HOA Fees | 461.22 |
| Parcel ID | 333550000760006 |
Room Dimensions
| Master Bedroom | 17 x 10 |
|---|---|
| Bedroom 2 | 13 x 9 |
| Living Room | 18 x 17 |
| Kitchen | 12 x 16 |
| Balcony | 10 x 7 |
Listing Details
| Office | RE/MAX Gold |
|---|---|
| richard.mckinney@remax.net |

