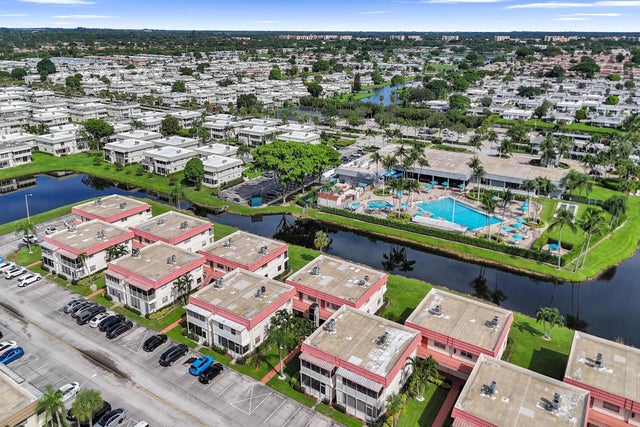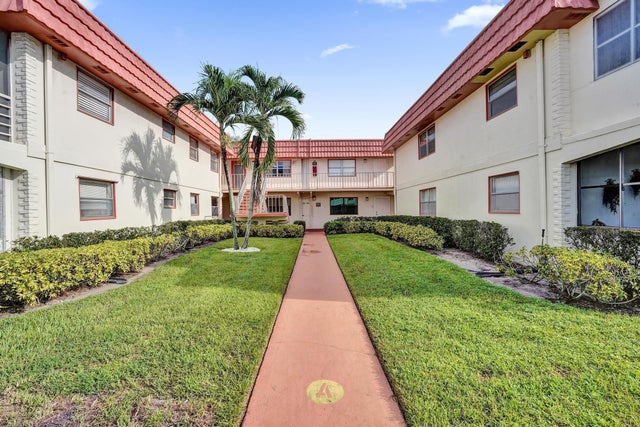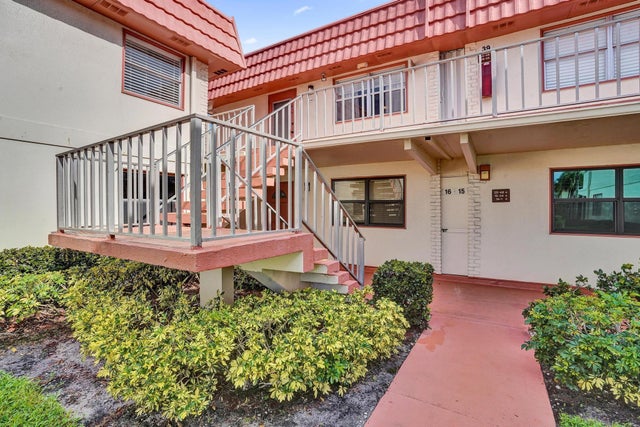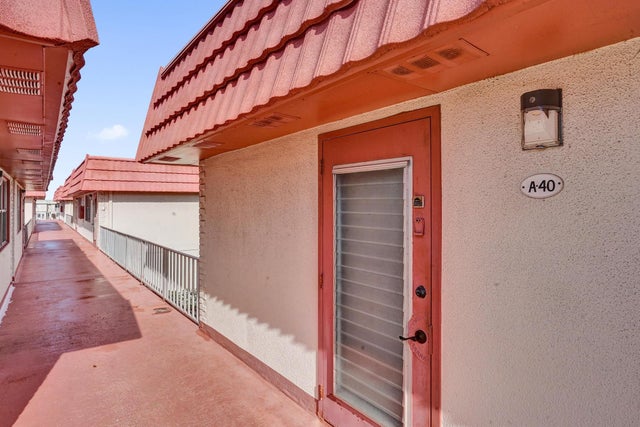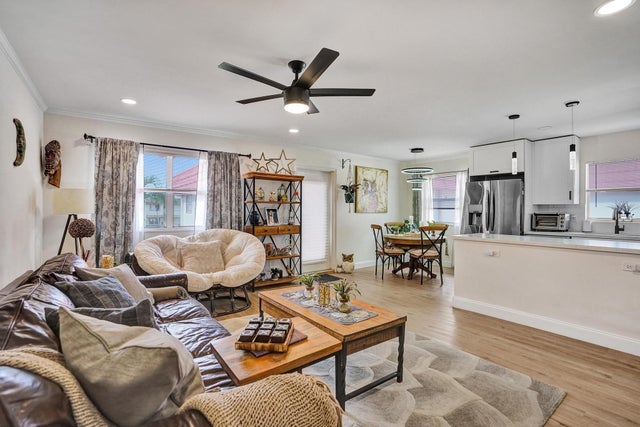About 40 Saxony A
THE ONE YOU'VE BEEN WAITING FOR! Water & Pool VIEWS and RENOVATED in 2022. Move right in to this 2nd floor unit overlooking the canal and pool. Walk up or take the elevator. Enter to your updated eat-in kitchen and great room. Open concept with plenty of square footage to entertain. Two spacious bedrooms in rear of unit; primary has large WIC & each has access to covered/screened balcony overlooking canal & pool. Stacked W/D unit in balcony utility closet. Two full updated baths. Kings Point offers indoor & outdoor pools, golf, tennis, manned gate, theater, restaurants, bus service and tons more! One assigned space per unit. Must own 2 years before leasing. Located in Delray Beach close to shopping, restaurants, shops & major roadways. Call today for private showing!
Features of 40 Saxony A
| MLS® # | RX-11125417 |
|---|---|
| USD | $189,900 |
| CAD | $266,344 |
| CNY | 元1,353,427 |
| EUR | €162,857 |
| GBP | £141,431 |
| RUB | ₽15,393,864 |
| HOA Fees | $820 |
| Bedrooms | 2 |
| Bathrooms | 2.00 |
| Full Baths | 2 |
| Total Square Footage | 988 |
| Living Square Footage | 880 |
| Square Footage | Tax Rolls |
| Acres | 0.00 |
| Year Built | 1974 |
| Type | Residential |
| Sub-Type | Condo or Coop |
| Restrictions | Buyer Approval, Comercial Vehicles Prohibited, Lease OK w/Restrict, Maximum # Vehicles, No Lease First 2 Years, No Motorcycle, No RV, No Truck |
| Style | < 4 Floors |
| Unit Floor | 2 |
| Status | Active |
| HOPA | Yes-Unverified |
| Membership Equity | No |
Community Information
| Address | 40 Saxony A |
|---|---|
| Area | 4640 |
| Subdivision | KINGS POINT SAXONY CONDOS |
| Development | KINGS POINT SAXONY A |
| City | Delray Beach |
| County | Palm Beach |
| State | FL |
| Zip Code | 33446 |
Amenities
| Amenities | Billiards, Bocce Ball, Cafe/Restaurant, Clubhouse, Courtesy Bus, Extra Storage, Exercise Room, Indoor Pool, Pickleball, Pool, Sauna, Shuffleboard, Spa-Hot Tub, Street Lights, Tennis, Trash Chute |
|---|---|
| Utilities | Cable, 3-Phase Electric, Public Sewer, Public Water |
| Parking | Assigned, Guest, Vehicle Restrictions |
| View | Canal, Pool |
| Is Waterfront | Yes |
| Waterfront | Interior Canal |
| Has Pool | No |
| Pets Allowed | Restricted |
| Unit | Exterior Catwalk |
| Subdivision Amenities | Billiards, Bocce Ball, Cafe/Restaurant, Clubhouse, Courtesy Bus, Extra Storage, Exercise Room, Indoor Pool, Pickleball, Pool, Sauna, Shuffleboard, Spa-Hot Tub, Street Lights, Community Tennis Courts, Trash Chute |
| Security | Gate - Manned |
| Guest House | No |
Interior
| Interior Features | Closet Cabinets, Walk-in Closet |
|---|---|
| Appliances | Dishwasher, Disposal, Dryer, Microwave, Range - Electric, Refrigerator, Smoke Detector, Washer, Washer/Dryer Hookup |
| Heating | Central, Electric |
| Cooling | Ceiling Fan, Central, Electric |
| Fireplace | No |
| # of Stories | 2 |
| Stories | 2.00 |
| Furnished | Furniture Negotiable, Unfurnished |
| Master Bedroom | Separate Shower |
Exterior
| Exterior Features | Covered Balcony, Screened Balcony |
|---|---|
| Lot Description | West of US-1 |
| Windows | Blinds |
| Construction | CBS |
| Front Exposure | South |
Additional Information
| Date Listed | September 19th, 2025 |
|---|---|
| Days on Market | 29 |
| Zoning | RH |
| Foreclosure | No |
| Short Sale | No |
| RE / Bank Owned | No |
| HOA Fees | 820.11 |
| Parcel ID | 00424622090010400 |
Room Dimensions
| Master Bedroom | 14.2 x 11.88 |
|---|---|
| Bedroom 2 | 14.2 x 11.3 |
| Dining Room | 6.4 x 7.9 |
| Living Room | 16.2 x 15.5 |
| Kitchen | 11.5 x 7.9 |
| Balcony | 20.5 x 4.1 |
Listing Details
| Office | United Realty Group, Inc |
|---|---|
| pbrownell@urgfl.com |

