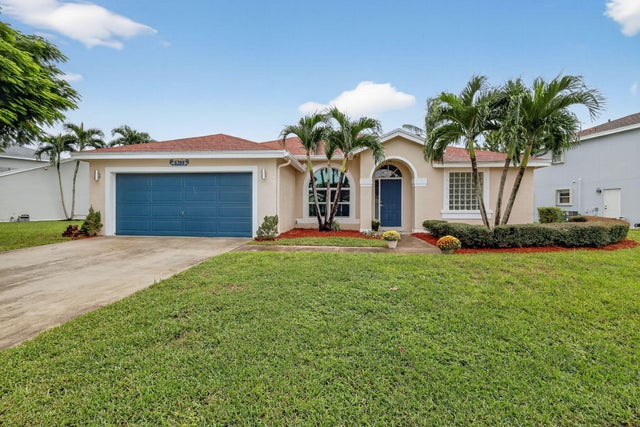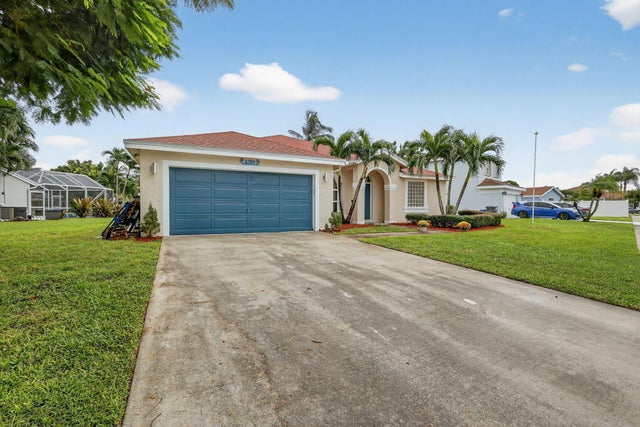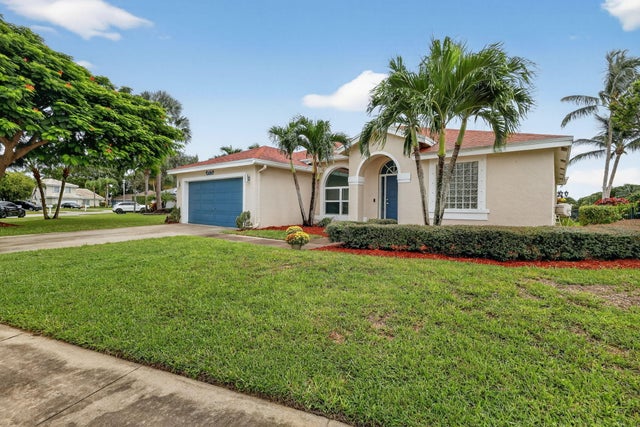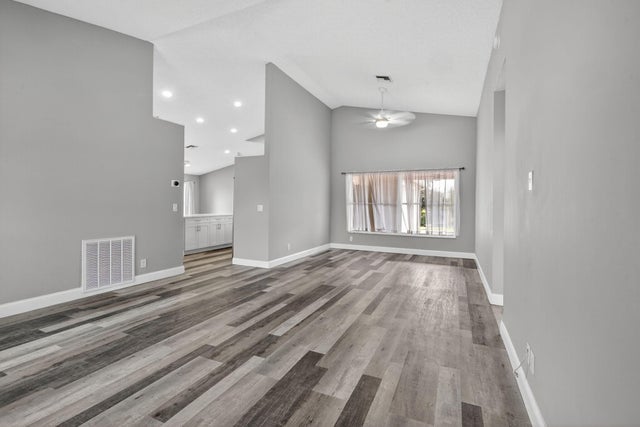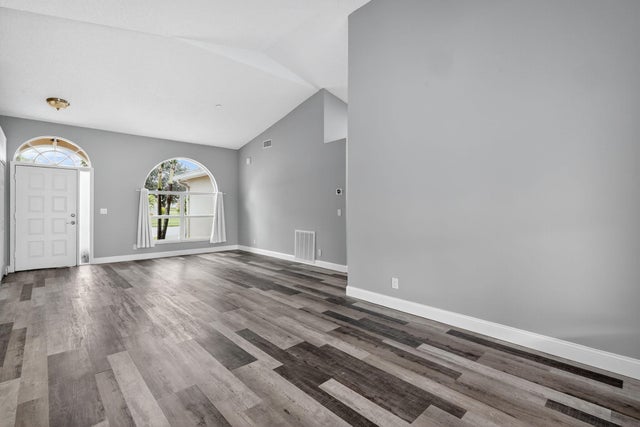About 6399 Terra Rosa Circle
Welcome to this beautifully updated 4-bed, 2-bath home in the Cinnabar community. The modern kitchen boasts sleek stainless steel appliances, expanded cabinetry for ample storage, and a convenient pass-through window to the patio, perfect for seamless outdoor entertaining. The laundry room features a practical sink, updated cabinetry, and a new countertop. The guest bathroom, designed as a cabana bath, has been tastefully renovated for both function and flair. Enjoy stunning lake views from multiple windows throughout the home, creating a serene and inviting atmosphere. Step outside to the spacious patio, ideal spot to relax and soak in the picturesque lakefront scenery. Additional upgrades include: new roof installed in 2022 and several impact-resistant windows for added peace of mind.
Features of 6399 Terra Rosa Circle
| MLS® # | RX-11125410 |
|---|---|
| USD | $575,000 |
| CAD | $807,099 |
| CNY | 元4,094,058 |
| EUR | €493,716 |
| GBP | £428,811 |
| RUB | ₽46,491,338 |
| HOA Fees | $101 |
| Bedrooms | 4 |
| Bathrooms | 2.00 |
| Full Baths | 2 |
| Total Square Footage | 2,892 |
| Living Square Footage | 2,112 |
| Square Footage | Tax Rolls |
| Acres | 0.25 |
| Year Built | 1992 |
| Type | Residential |
| Sub-Type | Single Family Detached |
| Restrictions | Buyer Approval, No Lease 1st Year |
| Style | Ranch |
| Unit Floor | 0 |
| Status | Active Under Contract |
| HOPA | No Hopa |
| Membership Equity | No |
Community Information
| Address | 6399 Terra Rosa Circle |
|---|---|
| Area | 4600 |
| Subdivision | Cinnabar/Rainbow Lakes |
| Development | Cinnabar/Rainbow Lakes |
| City | Boynton Beach |
| County | Palm Beach |
| State | FL |
| Zip Code | 33472 |
Amenities
| Amenities | Basketball, Pickleball, Playground, Pool, Tennis |
|---|---|
| Utilities | Public Sewer, Public Water |
| Parking | Garage - Attached |
| # of Garages | 2 |
| View | Lake |
| Is Waterfront | Yes |
| Waterfront | Lake |
| Has Pool | No |
| Pets Allowed | Yes |
| Subdivision Amenities | Basketball, Pickleball, Playground, Pool, Community Tennis Courts |
Interior
| Interior Features | Built-in Shelves, Pantry, Roman Tub, Volume Ceiling, Walk-in Closet |
|---|---|
| Appliances | Dishwasher, Dryer, Microwave, Range - Electric, Refrigerator, Washer, Water Heater - Elec |
| Heating | Central, Electric |
| Cooling | Central, Electric |
| Fireplace | No |
| # of Stories | 1 |
| Stories | 1.00 |
| Furnished | Unfurnished |
| Master Bedroom | Dual Sinks, Mstr Bdrm - Ground, Separate Shower, Separate Tub |
Exterior
| Exterior Features | Cabana, Covered Patio, Open Patio |
|---|---|
| Lot Description | 1/4 to 1/2 Acre |
| Construction | CBS |
| Front Exposure | West |
School Information
| Elementary | Crystal Lakes Elementary School |
|---|---|
| Middle | Christa Mcauliffe Middle School |
| High | Park Vista Community High School |
Additional Information
| Date Listed | September 19th, 2025 |
|---|---|
| Days on Market | 31 |
| Zoning | RTS |
| Foreclosure | No |
| Short Sale | No |
| RE / Bank Owned | No |
| HOA Fees | 101 |
| Parcel ID | 00424515120000580 |
Room Dimensions
| Master Bedroom | 13 x 15 |
|---|---|
| Bedroom 2 | 10 x 11 |
| Bedroom 3 | 11 x 11 |
| Bedroom 4 | 13 x 11 |
| Dining Room | 12 x 13 |
| Family Room | 13 x 20 |
| Living Room | 16 x 17 |
| Kitchen | 28 x 9 |
| Patio | 12 x 22 |
Listing Details
| Office | KW Innovations |
|---|---|
| jackie@jackieellis.com |

