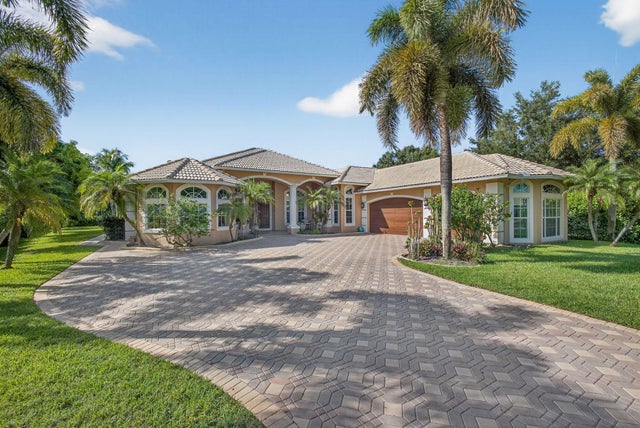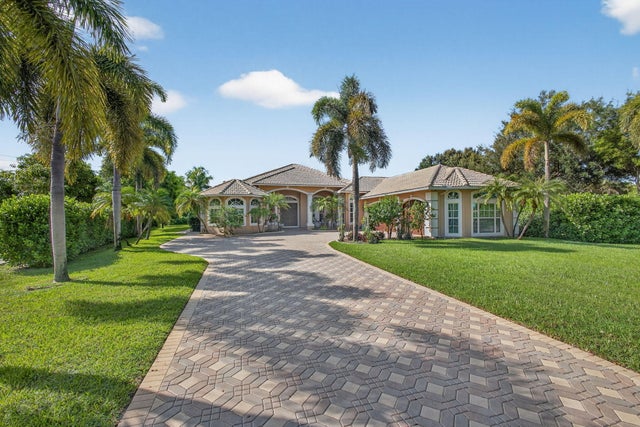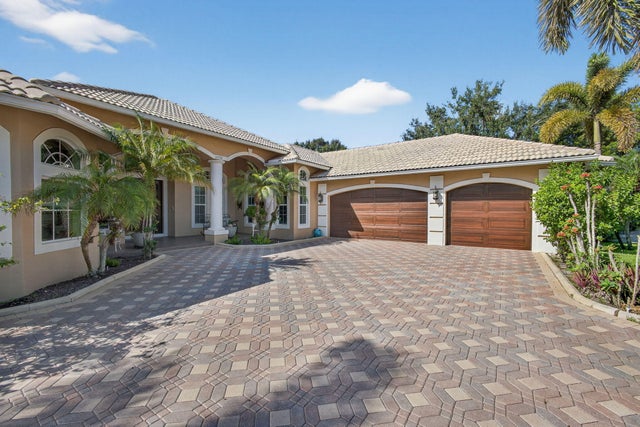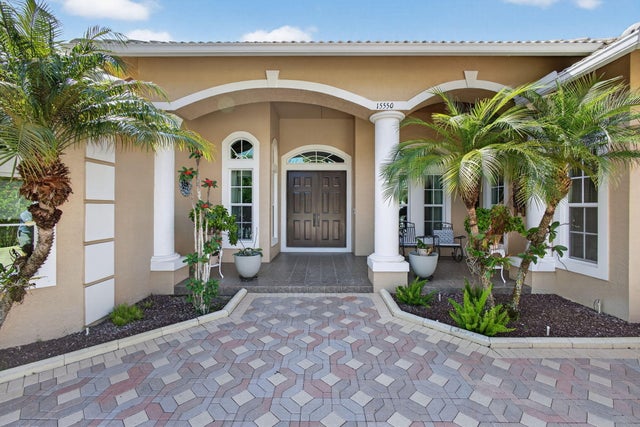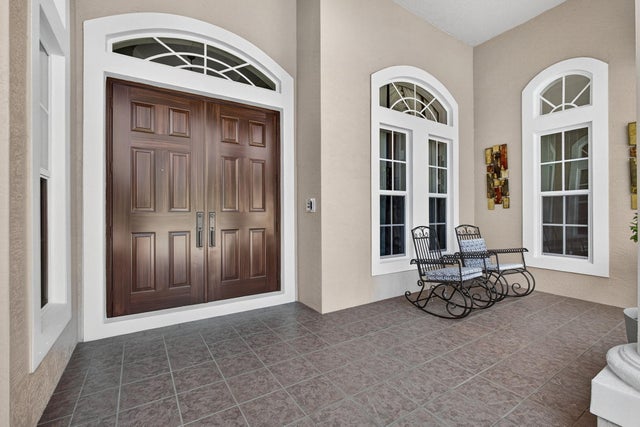About 15550 Rolling Meadows Circle
Custom built home on .62 acres with fruit trees, 4 bedroom 4 bath with den and HUGE bonus room (24x15) , with full bath en suite, good for theatre, workout room, or kids play room. (can build in large closet and be 5th bedroom) Oversize 3 car garage, large paver drive. Beautifully maintained by original owners. 3 a/c systems, pool and attached spa (pool heater inoperable and as-is, never used since new)An amazing home, first time offered for sale. This one will not disappoint the most discriminating buyer. Taking back up offers on this home due to several closings that must take place before this one can close.
Features of 15550 Rolling Meadows Circle
| MLS® # | RX-11125409 |
|---|---|
| USD | $1,225,000 |
| CAD | $1,724,347 |
| CNY | 元8,747,113 |
| EUR | €1,060,271 |
| GBP | £923,514 |
| RUB | ₽98,010,658 |
| HOA Fees | $17 |
| Bedrooms | 4 |
| Bathrooms | 4.00 |
| Full Baths | 4 |
| Total Square Footage | 5,147 |
| Living Square Footage | 3,714 |
| Square Footage | Tax Rolls |
| Acres | 0.62 |
| Year Built | 2004 |
| Type | Residential |
| Sub-Type | Single Family Detached |
| Restrictions | Comercial Vehicles Prohibited, Lease OK |
| Style | < 4 Floors, Mediterranean |
| Unit Floor | 0 |
| Status | Active Under Contract |
| HOPA | No Hopa |
| Membership Equity | No |
Community Information
| Address | 15550 Rolling Meadows Circle |
|---|---|
| Area | 5520 |
| Subdivision | Meadow Wood of the Landings |
| Development | Meadow Wood |
| City | Wellington |
| County | Palm Beach |
| State | FL |
| Zip Code | 33414 |
Amenities
| Amenities | None |
|---|---|
| Utilities | Cable, 3-Phase Electric, Public Water, Septic |
| Parking | Drive - Decorative, Garage - Attached |
| # of Garages | 3 |
| View | Garden, Pool |
| Is Waterfront | No |
| Waterfront | None |
| Has Pool | Yes |
| Pool | Gunite, Spa |
| Pets Allowed | Yes |
| Subdivision Amenities | None |
| Security | Security Sys-Owned |
| Guest House | No |
Interior
| Interior Features | Closet Cabinets, Entry Lvl Lvng Area, Laundry Tub, Pull Down Stairs, Split Bedroom, Volume Ceiling, Walk-in Closet |
|---|---|
| Appliances | Auto Garage Open, Central Vacuum, Cooktop, Dishwasher, Disposal, Dryer, Ice Maker, Microwave, Range - Electric, Refrigerator, Storm Shutters, Wall Oven, Washer, Washer/Dryer Hookup, Water Heater - Elec, Intercom |
| Heating | Central, Electric |
| Cooling | Ceiling Fan, Central, Electric |
| Fireplace | No |
| # of Stories | 1 |
| Stories | 1.00 |
| Furnished | Unfurnished |
| Master Bedroom | Dual Sinks, Mstr Bdrm - Ground, Separate Shower, Separate Tub, Whirlpool Spa |
Exterior
| Exterior Features | Auto Sprinkler, Covered Patio, Fruit Tree(s), Screened Patio, Zoned Sprinkler, Well Sprinkler |
|---|---|
| Lot Description | 1/2 to < 1 Acre, Paved Road, Public Road, Sidewalks, Irregular Lot |
| Windows | Single Hung Metal, Sliding |
| Roof | S-Tile |
| Construction | CBS |
| Front Exposure | North |
School Information
| Elementary | Binks Forest Elementary School |
|---|---|
| Middle | Wellington Landings Middle |
| High | Wellington High School |
Additional Information
| Date Listed | September 19th, 2025 |
|---|---|
| Days on Market | 25 |
| Zoning | residential |
| Foreclosure | No |
| Short Sale | No |
| RE / Bank Owned | No |
| HOA Fees | 17 |
| Parcel ID | 73414407020100200 |
| Contact Info | 561 315-6503 |
Room Dimensions
| Master Bedroom | 19 x 16 |
|---|---|
| Bedroom 2 | 13 x 12 |
| Bedroom 3 | 13 x 12 |
| Bedroom 4 | 14 x 11 |
| Den | 11 x 10 |
| Dining Room | 14 x 11 |
| Family Room | 21 x 29 |
| Living Room | 20 x 16 |
| Kitchen | 20 x 14 |
| Bonus Room | 24 x 15 |
| Patio | 31 x 12 |
Listing Details
| Office | Illustrated Properties LLC (We |
|---|---|
| mikepappas@keyes.com |

