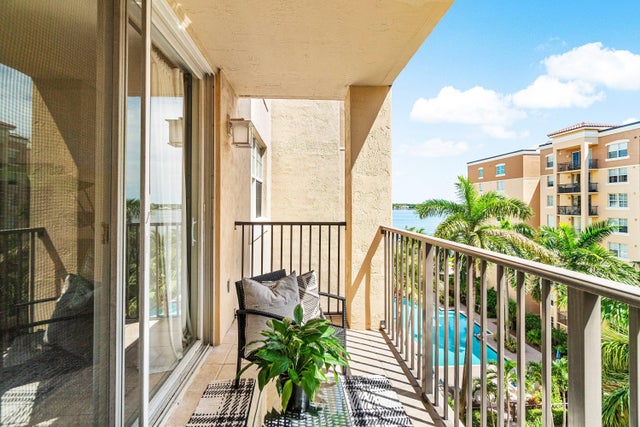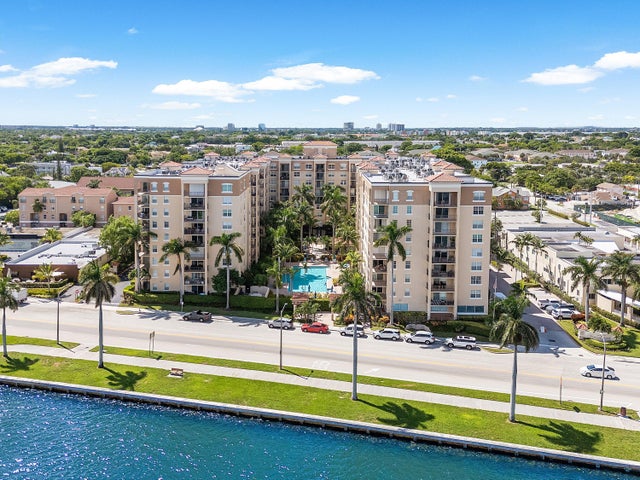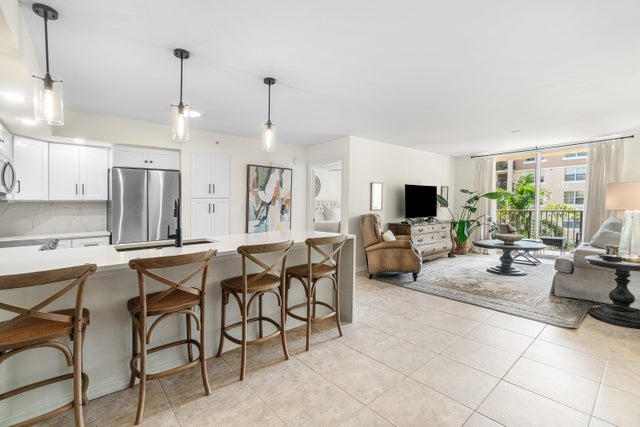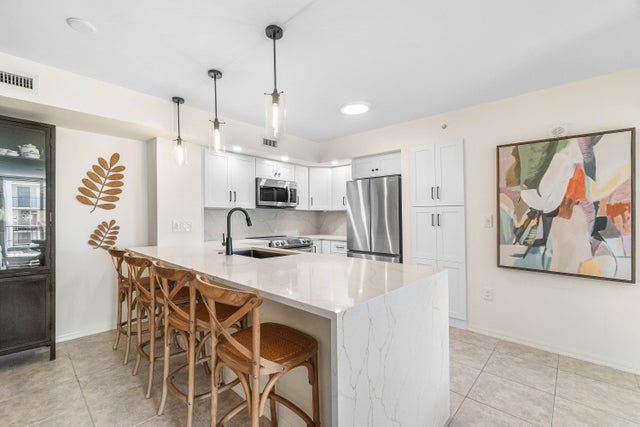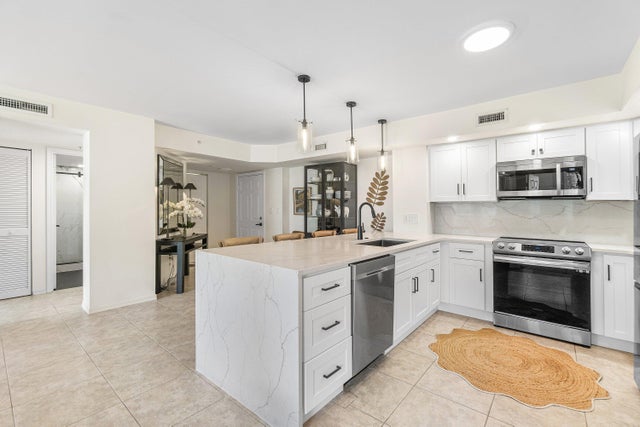About 1801 N Flagler Drive #729
Enjoy the best of South Florida living in this bright, fully-renovated condo with Intracoastal views for under $500k! Perfectly-positioned, this home places you just minutes from NORA, Downtown West Palm Beach, the renowned Green Market, Palm Beach Island, and the airport--making both work and play exceptionally convenient. Located in a gated, well-run community, residents benefit from a full suite of amenities including a resort-style pool, fitness center, and sauna, among others. The flexible rental restrictions make this property an attractive choice not only for owner-occupants, and investors seeking strong rental potential. The split floorplan lends itself to the perfect balance of privacy and comfort.
Features of 1801 N Flagler Drive #729
| MLS® # | RX-11125403 |
|---|---|
| USD | $499,000 |
| CAD | $702,407 |
| CNY | 元3,563,110 |
| EUR | €431,898 |
| GBP | £376,191 |
| RUB | ₽39,924,341 |
| HOA Fees | $947 |
| Bedrooms | 2 |
| Bathrooms | 2.00 |
| Full Baths | 2 |
| Total Square Footage | 1,071 |
| Living Square Footage | 1,071 |
| Square Footage | Tax Rolls |
| Acres | 0.00 |
| Year Built | 2001 |
| Type | Residential |
| Sub-Type | Condo or Coop |
| Restrictions | Lease OK, No RV, No Truck |
| Style | 4+ Floors |
| Unit Floor | 7 |
| Status | Active |
| HOPA | No Hopa |
| Membership Equity | No |
Community Information
| Address | 1801 N Flagler Drive #729 |
|---|---|
| Area | 5420 |
| Subdivision | FLAGLER POINTE CONDO |
| City | West Palm Beach |
| County | Palm Beach |
| State | FL |
| Zip Code | 33407 |
Amenities
| Amenities | Billiards, Community Room, Elevator, Exercise Room, Library, Lobby, Manager on Site, Pool, Sidewalks, Spa-Hot Tub, Sauna, Trash Chute, Business Center |
|---|---|
| Utilities | Cable, 3-Phase Electric, Public Sewer, Public Water |
| Parking | Assigned, Guest, Garage - Building |
| # of Garages | 1 |
| View | Pool, Intracoastal |
| Is Waterfront | Yes |
| Waterfront | Intracoastal |
| Has Pool | No |
| Pets Allowed | Yes |
| Subdivision Amenities | Billiards, Community Room, Elevator, Exercise Room, Library, Lobby, Manager on Site, Pool, Sidewalks, Spa-Hot Tub, Sauna, Trash Chute, Business Center |
| Security | Gate - Unmanned, Lobby, Security Patrol |
Interior
| Interior Features | Elevator, Entry Lvl Lvng Area, Fire Sprinkler, Pantry, Split Bedroom |
|---|---|
| Appliances | Dishwasher, Disposal, Dryer, Microwave, Range - Electric, Refrigerator, Smoke Detector, Washer |
| Heating | Central, Electric |
| Cooling | Central |
| Fireplace | No |
| # of Stories | 9 |
| Stories | 9.00 |
| Furnished | Furniture Negotiable |
| Master Bedroom | Mstr Bdrm - Ground |
Exterior
| Exterior Features | Covered Balcony, Open Balcony |
|---|---|
| Construction | Block, CBS |
| Front Exposure | South |
Additional Information
| Date Listed | September 19th, 2025 |
|---|---|
| Days on Market | 25 |
| Zoning | POR/PD |
| Foreclosure | No |
| Short Sale | No |
| RE / Bank Owned | No |
| HOA Fees | 946.72 |
| Parcel ID | 74434315390017290 |
Room Dimensions
| Master Bedroom | 13 x 11 |
|---|---|
| Living Room | 12 x 18 |
| Kitchen | 10 x 15 |
Listing Details
| Office | One Sotheby's International Re |
|---|---|
| kmartin@onesothebysrealty.com |

