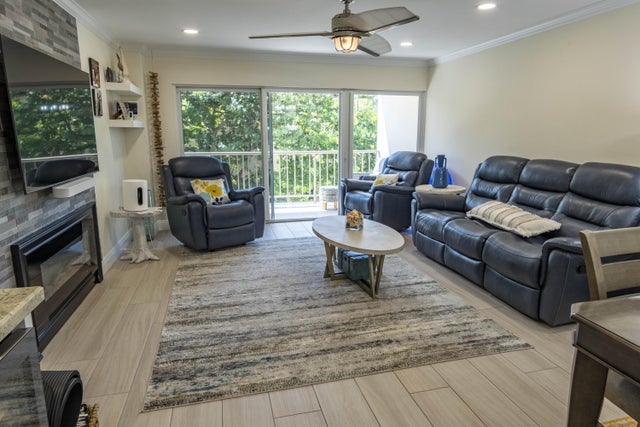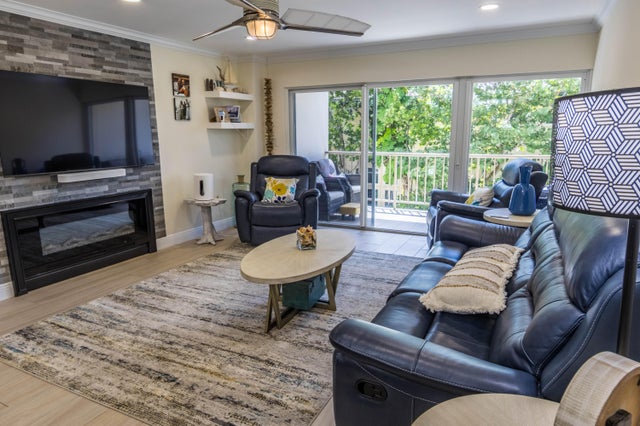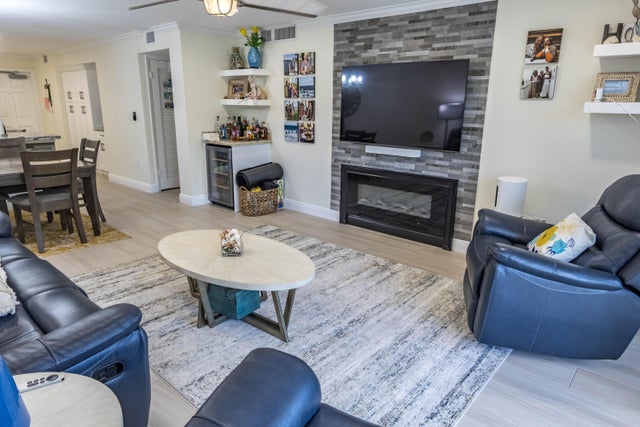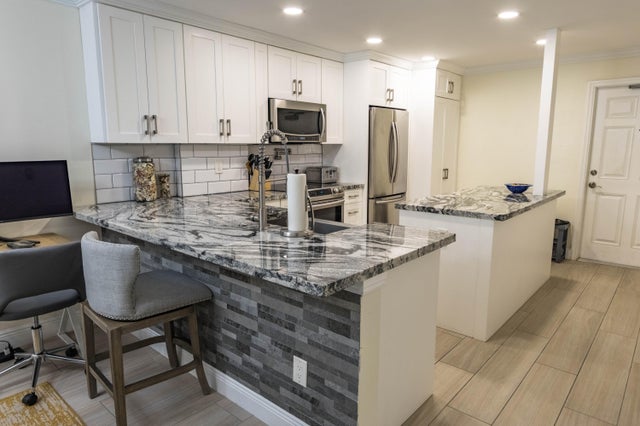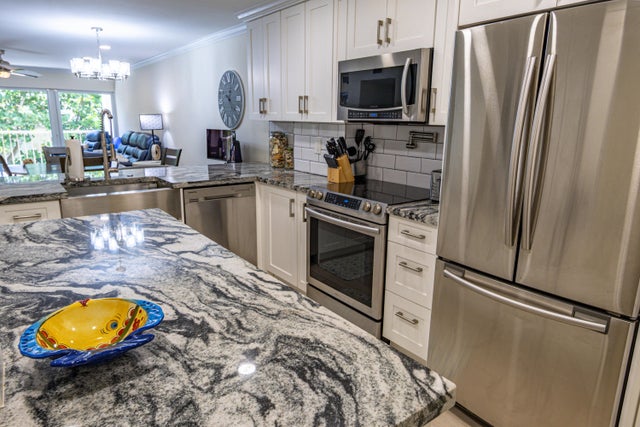About 1021 Hillsboro Mile #203
Welcome to your dream condo on the prestigious Hillsboro Mile. This beautifully remodeled 2 bedroom, 2 bathroom unit in The Landmark offers refined coastal living with modern updates and timeless style. The open concept layout is anchored by the kitchen featuring a spacious island, custom cabinetry, and high end finishes, perfect for entertaining or quiet evenings at home. Enjoy sleek neutral tones throughout, accented by an electric fireplace that adds warmth and charm to the living space. Impact rated windows and sliding glass doors offer peace of mind while framing your view of paradise. The Landmark is a boutique building with resort style amenities, including a 9 foot heated pool, BBQ area, social room, sauna, and a fitness center. No leasing in first year of ownership.Additional perks include garage parking, ample guest parking, and professional on site management. The building is pet-friendly with approval by management. Come experience luxury beachside living at its finest!
Features of 1021 Hillsboro Mile #203
| MLS® # | RX-11125375 |
|---|---|
| USD | $585,000 |
| CAD | $821,545 |
| CNY | 元4,168,944 |
| EUR | €503,433 |
| GBP | £438,133 |
| RUB | ₽46,068,165 |
| HOA Fees | $1,175 |
| Bedrooms | 2 |
| Bathrooms | 2.00 |
| Full Baths | 2 |
| Total Square Footage | 1,154 |
| Living Square Footage | 1,154 |
| Square Footage | Tax Rolls |
| Acres | 0.00 |
| Year Built | 1969 |
| Type | Residential |
| Sub-Type | Condo or Coop |
| Restrictions | Buyer Approval, Lease OK, Lease OK w/Restrict |
| Style | 4+ Floors |
| Unit Floor | 2 |
| Status | Active |
| HOPA | No Hopa |
| Membership Equity | No |
Community Information
| Address | 1021 Hillsboro Mile #203 |
|---|---|
| Area | 3112 |
| Subdivision | LANDMARK AT HILLSBORO CONDO |
| Development | LANDMARK AT HILLSBORO CONDO |
| City | Hillsboro Beach |
| County | Broward |
| State | FL |
| Zip Code | 33062 |
Amenities
| Amenities | Community Room, Elevator, Trash Chute |
|---|---|
| Utilities | Cable, 3-Phase Electric |
| Parking | Garage - Building |
| # of Garages | 1 |
| View | Intracoastal |
| Is Waterfront | Yes |
| Waterfront | Intracoastal, Ocean Front |
| Has Pool | No |
| Pets Allowed | Restricted |
| Unit | Exterior Catwalk |
| Subdivision Amenities | Community Room, Elevator, Trash Chute |
| Security | Lobby |
Interior
| Interior Features | Cook Island |
|---|---|
| Appliances | Dishwasher, Dryer, Refrigerator, Washer |
| Heating | Central |
| Cooling | Central |
| Fireplace | No |
| # of Stories | 15 |
| Stories | 15.00 |
| Furnished | Unfurnished |
| Master Bedroom | Separate Shower |
Exterior
| Exterior Features | None |
|---|---|
| Lot Description | East of US-1 |
| Roof | Built-Up |
| Construction | CBS |
| Front Exposure | South |
Additional Information
| Date Listed | September 19th, 2025 |
|---|---|
| Days on Market | 25 |
| Zoning | RM-30 |
| Foreclosure | No |
| Short Sale | No |
| RE / Bank Owned | No |
| HOA Fees | 1175.25 |
| Parcel ID | 484317ad0150 |
Room Dimensions
| Master Bedroom | 1 x 1 |
|---|---|
| Living Room | 1 x 1 |
| Kitchen | 1 x 1 |
Listing Details
| Office | RPE Realty |
|---|---|
| tracy@optionrealty.com |

