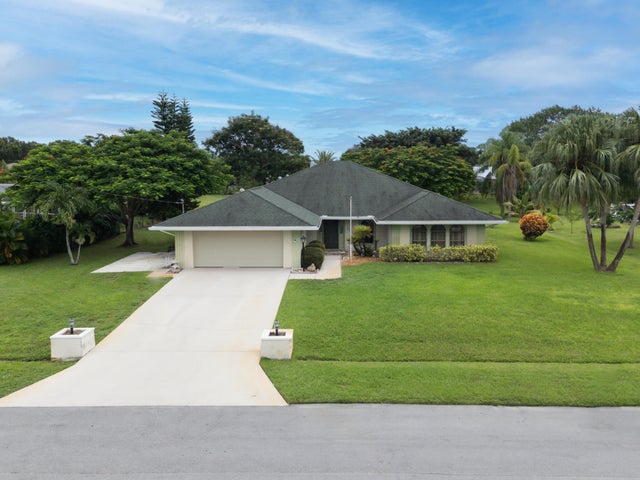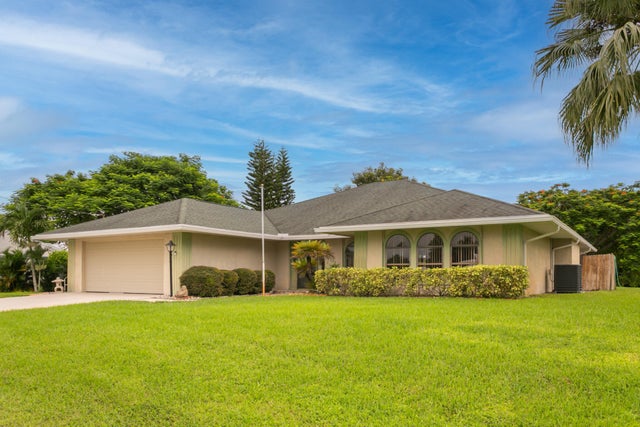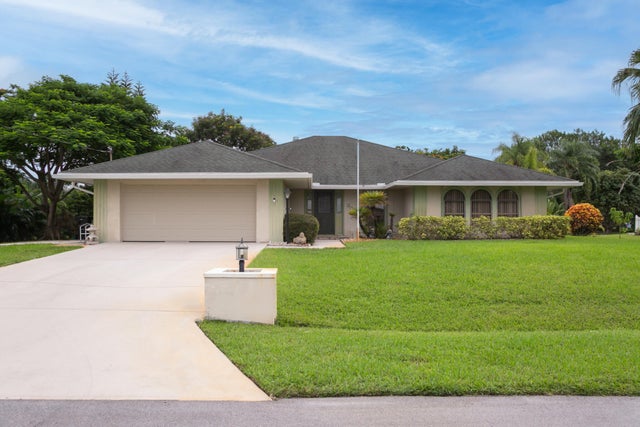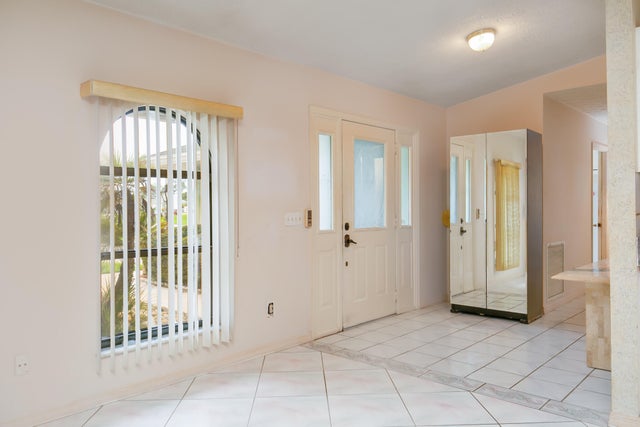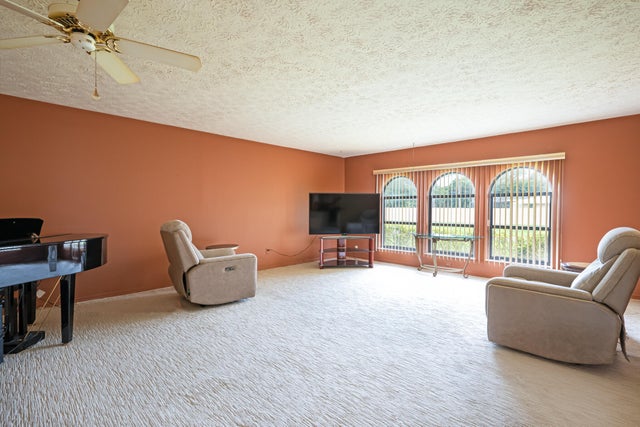About 3013 Se Darien Road
WELCOME TO SANDPIPER BAY! EXPERIENCE THE BEAUTY OF FLORIDA WITH THIS SPACIOUS & OPEN 3 BEDROOMS, 2 FULL BATHROOMS, POOL & 2 CAR GARAGE ON .43 OF AN ACRE ON A PRIVATE SETTING. LARGE EAT-IN KITCHEN WITH AMPLE CABINETRY, HUGE SNACKCOUNTER AND NEWER APPLIANCES, ALL OVERLOOKING FAMILY ROOM WITH LARGE DOORWALL ONTO POOL/ PATIO AREA TO MAXIMIZE OUTDOOR LIVING. WOW! MAIN BEDROOM SUITE AND BATHROOM WITH DOORWALL TO POOL/PATIO, SPACIOUS GUEST BEDROOMS. GUEST BATHROOM HAS ACCESS TO POOL/PATIO AREA. THIS LOVELY HOME FEATURES A WHOLE HOUSE GENERATOR(GAS) IN 2016 & CENTRAL VACUUM. ROOF 2018. A/C 2023. LOCATED NEAR HOSPITALS, SHOPPING RESTAURANTS, GOLFING AND HISTORIC DOWNTOWN STUART. PROPERTY CARD INDICATES 2339 UNDER AIR. POOL HAS LINE LEAK. GARAGE FRIG AND GARAGE FREEZER TO CONVEY.
Features of 3013 Se Darien Road
| MLS® # | RX-11125334 |
|---|---|
| USD | $539,000 |
| CAD | $755,759 |
| CNY | 元3,840,375 |
| EUR | €465,227 |
| GBP | £404,872 |
| RUB | ₽44,059,477 |
| Bedrooms | 3 |
| Bathrooms | 2.00 |
| Full Baths | 2 |
| Total Square Footage | 3,778 |
| Living Square Footage | 2,495 |
| Square Footage | Floor Plan |
| Acres | 0.00 |
| Year Built | 1988 |
| Type | Residential |
| Sub-Type | Single Family Detached |
| Restrictions | None |
| Unit Floor | 0 |
| Status | Price Change |
| HOPA | No Hopa |
| Membership Equity | No |
Community Information
| Address | 3013 Se Darien Road |
|---|---|
| Area | 7180 |
| Subdivision | SANDPIPER BAY COMMUNITY |
| City | Port Saint Lucie |
| County | St. Lucie |
| State | FL |
| Zip Code | 34952 |
Amenities
| Amenities | Park, Picnic Area |
|---|---|
| Utilities | Public Water, Septic |
| Parking | Garage - Attached |
| # of Garages | 2 |
| View | Garden, Pool |
| Is Waterfront | No |
| Waterfront | None |
| Has Pool | Yes |
| Pool | Gunite, Inground |
| Pets Allowed | Yes |
| Subdivision Amenities | Park, Picnic Area |
Interior
| Interior Features | Foyer, Laundry Tub, Split Bedroom, Volume Ceiling, Walk-in Closet |
|---|---|
| Appliances | Dishwasher, Dryer, Generator Whle House, Range - Electric, Refrigerator, Storm Shutters, Washer |
| Heating | Central, Electric |
| Cooling | Central, Electric |
| Fireplace | No |
| # of Stories | 1 |
| Stories | 1.00 |
| Furnished | Unfurnished |
| Master Bedroom | Dual Sinks, Separate Shower, Separate Tub |
Exterior
| Exterior Features | Auto Sprinkler, Screened Patio |
|---|---|
| Lot Description | 1/4 to 1/2 Acre, Paved Road |
| Roof | Comp Shingle |
| Construction | Frame, Frame/Stucco |
| Front Exposure | West |
Additional Information
| Date Listed | September 19th, 2025 |
|---|---|
| Days on Market | 33 |
| Zoning | RS-1PS |
| Foreclosure | No |
| Short Sale | No |
| RE / Bank Owned | No |
| Parcel ID | 342254003030008 |
Room Dimensions
| Master Bedroom | 17 x 13 |
|---|---|
| Bedroom 2 | 11 x 26 |
| Bedroom 3 | 11 x 12 |
| Family Room | 19 x 12 |
| Living Room | 17 x 23 |
| Kitchen | 23 x 18 |
| Patio | 44 x 12 |
Listing Details
| Office | Berkshire Hathaway Florida Realty |
|---|---|
| joycebello@bhhsfloridarealty.com |

