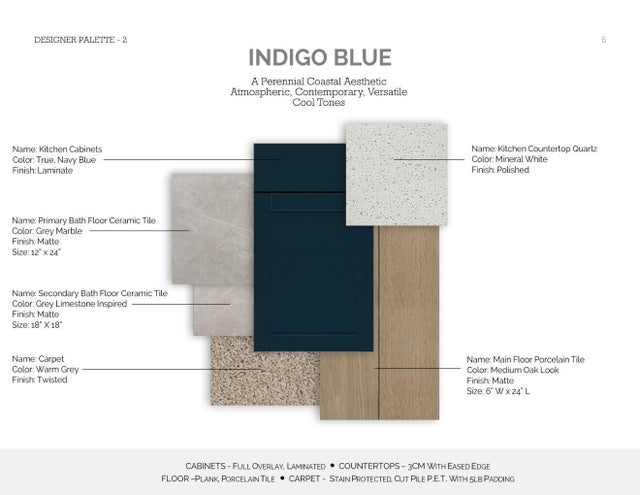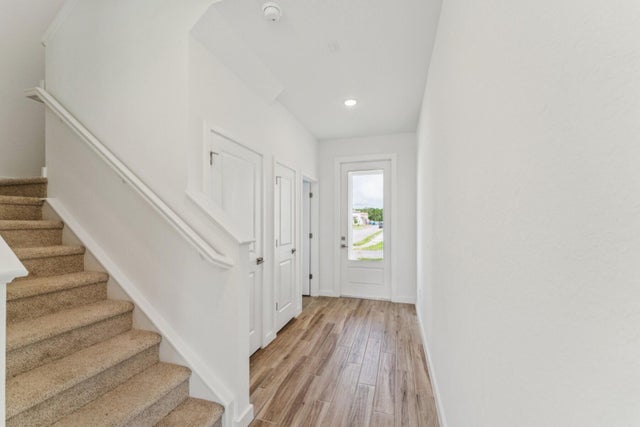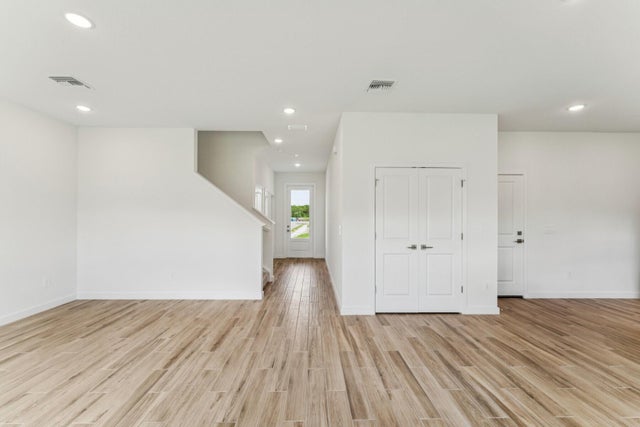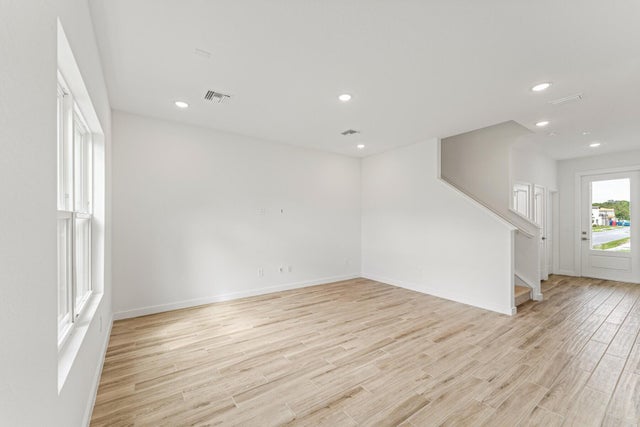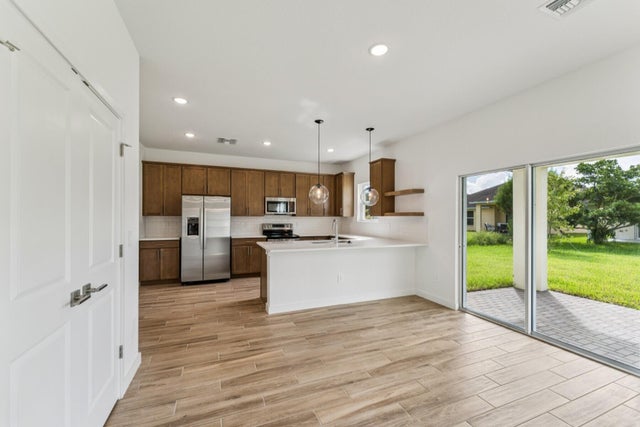About 333 Silver Sands Lane #6
Welcome to 333 Silver Sands Lane, Fort Pierce!This beautiful two-story Magdalena home offers the perfect blend of style and comfort in a prime location close to Fort Pierce's charming downtown, beaches, dining, and shopping. Designed with both everyday living and entertaining in mind, the open layout connects the great room and dining area to create a warm, inviting space for gatherings. The kitchen stands out with striking Admiral cabinets paired with Iced White quartz countertops, combining elegance with functionality.Upstairs, the lavish primary suite features a spa-inspired bath and a spacious walk-in closet, while a versatile loft provides extra living space that can easily serve as a media room, office, or playroom. The second-floor laundry adds convenience to daily routines.Outside, an inviting covered patio extends the living area and offers the perfect spot to enjoy Florida's year-round sunshine. Completing the home is an attached two-car garage, providing plenty of room for vehicles, tools, and storage. Available January 2026, this thoughtfully designed Fort Pierce residence is the ideal place to call home.
Features of 333 Silver Sands Lane #6
| MLS® # | RX-11125332 |
|---|---|
| USD | $404,995 |
| CAD | $569,083 |
| CNY | 元2,885,630 |
| EUR | €347,316 |
| GBP | £301,161 |
| RUB | ₽32,601,936 |
| HOA Fees | $435 |
| Bedrooms | 3 |
| Bathrooms | 3.00 |
| Full Baths | 2 |
| Half Baths | 1 |
| Total Square Footage | 2,348 |
| Living Square Footage | 1,985 |
| Square Footage | Developer |
| Acres | 0.10 |
| Year Built | 2025 |
| Type | Residential |
| Sub-Type | Single Family Detached |
| Restrictions | Comercial Vehicles Prohibited, Lease OK w/Restrict |
| Style | Traditional, Spanish |
| Unit Floor | 0 |
| Status | Active |
| HOPA | No Hopa |
| Membership Equity | No |
Community Information
| Address | 333 Silver Sands Lane #6 |
|---|---|
| Area | 7300 |
| Subdivision | PALM BREEZES PHAE 3A |
| Development | Aspire at Morningside |
| City | Fort Pierce |
| County | St. Lucie |
| State | FL |
| Zip Code | 34945 |
Amenities
| Amenities | Basketball, Bike - Jog, Clubhouse, Community Room, Exercise Room, Game Room, Park, Playground, Pool, Sidewalks, Street Lights |
|---|---|
| Utilities | Public Sewer, Public Water |
| Parking | Garage - Attached |
| # of Garages | 2 |
| View | Garden |
| Is Waterfront | No |
| Waterfront | None |
| Has Pool | No |
| Pets Allowed | Yes |
| Subdivision Amenities | Basketball, Bike - Jog, Clubhouse, Community Room, Exercise Room, Game Room, Park, Playground, Pool, Sidewalks, Street Lights |
| Security | Gate - Manned |
Interior
| Interior Features | Foyer, Cook Island, Pantry, Second/Third Floor Concrete, Upstairs Living Area, Walk-in Closet |
|---|---|
| Appliances | Auto Garage Open, Dishwasher, Disposal, Dryer, Microwave, Range - Electric, Refrigerator, Smoke Detector, Washer, Water Heater - Elec |
| Heating | Central |
| Cooling | Central |
| Fireplace | No |
| # of Stories | 2 |
| Stories | 2.00 |
| Furnished | Unfurnished |
| Master Bedroom | Dual Sinks, Mstr Bdrm - Upstairs |
Exterior
| Exterior Features | Auto Sprinkler, Covered Patio |
|---|---|
| Lot Description | < 1/4 Acre, West of US-1 |
| Roof | Comp Shingle |
| Construction | CBS |
| Front Exposure | East |
School Information
| Middle | Forest Grove Middle School |
|---|---|
| High | Fort Pierce Central High School |
Additional Information
| Date Listed | September 19th, 2025 |
|---|---|
| Days on Market | 27 |
| Zoning | Planne |
| Foreclosure | No |
| Short Sale | No |
| RE / Bank Owned | No |
| HOA Fees | 435 |
| Parcel ID | 231050300150000 |
Room Dimensions
| Master Bedroom | 13.5 x 15.3 |
|---|---|
| Bedroom 2 | 10 x 10.1 |
| Bedroom 3 | 10 x 10.11 |
| Dining Room | 10 x 13 |
| Living Room | 14 x 15.3 |
| Kitchen | 9.5 x 15.4 |
| Loft | 8.5 x 12.4 |
| Bonus Room | 19 x 19.1 |
Listing Details
| Office | K Hovnanian Florida Realty |
|---|---|
| gakellino@khov.com |

