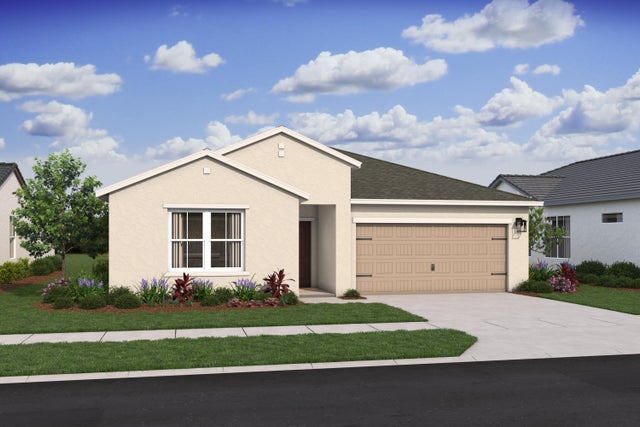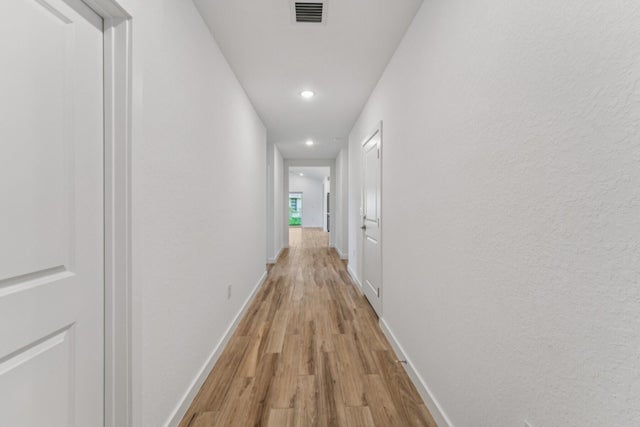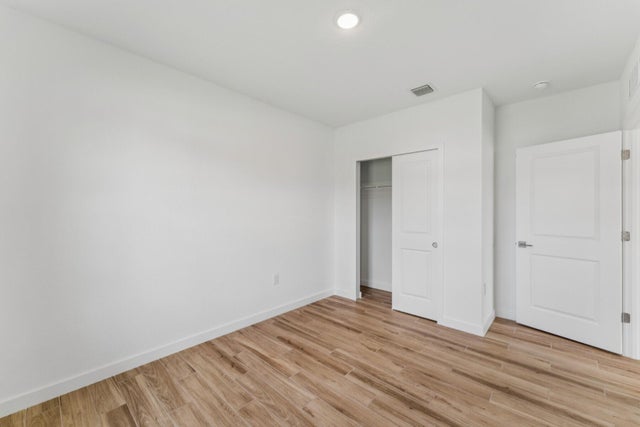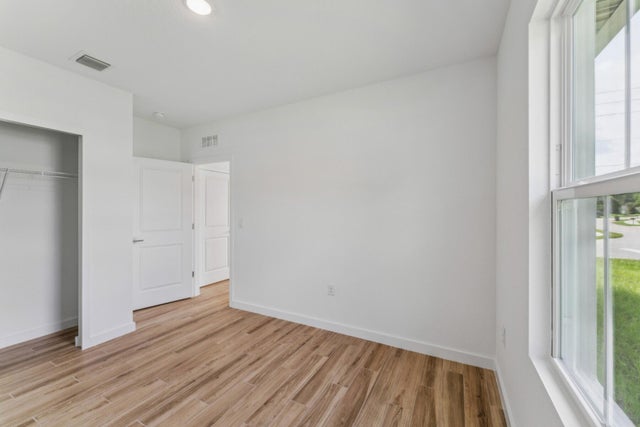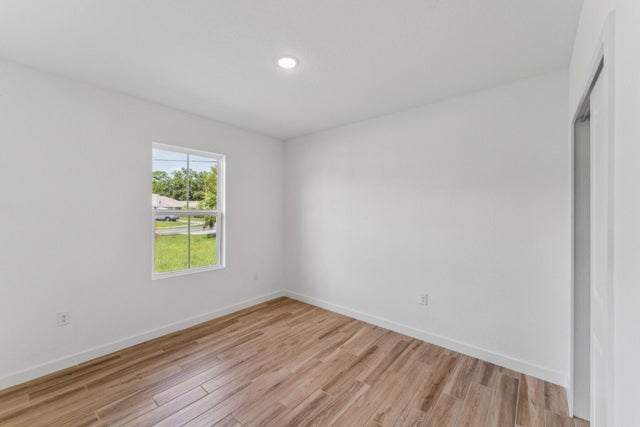About 808 Sw Trouville Avenue #47
area and great room under vaulted ceilings, creating a bright, airy living space. The spacious kitchen, featuring Winstead Birch cabinets, centers around a Carrara Miska quartz island, ideal for gathering and entertaining. The private primary suite features a walk-in closet and a spa-inspired bath with dual sinks for added convenience. Extend your living space outdoors with the covered patio off the great room, perfect for everyday relaxation or hosting. This home will be available in December!
Features of 808 Sw Trouville Avenue #47
| MLS® # | RX-11125319 |
|---|---|
| USD | $519,995 |
| CAD | $727,691 |
| CNY | 元3,704,444 |
| EUR | €448,243 |
| GBP | £389,699 |
| RUB | ₽42,249,958 |
| Bedrooms | 4 |
| Bathrooms | 3.00 |
| Full Baths | 3 |
| Total Square Footage | 2,478 |
| Living Square Footage | 2,094 |
| Square Footage | Developer |
| Acres | 0.23 |
| Year Built | 2025 |
| Type | Residential |
| Sub-Type | Single Family Detached |
| Restrictions | None |
| Style | < 4 Floors, A-Frame |
| Unit Floor | 0 |
| Status | Active |
| HOPA | No Hopa |
| Membership Equity | No |
Community Information
| Address | 808 Sw Trouville Avenue #47 |
|---|---|
| Area | 7730 |
| Subdivision | PORT ST LUCIE SECTION 15 |
| City | Port Saint Lucie |
| County | St. Lucie |
| State | FL |
| Zip Code | 34953 |
Amenities
| Amenities | None |
|---|---|
| Utilities | 3-Phase Electric, Public Sewer, Public Water |
| Parking | 2+ Spaces, Driveway, Garage - Attached |
| # of Garages | 2 |
| View | Garden |
| Is Waterfront | No |
| Waterfront | None |
| Has Pool | No |
| Pets Allowed | Yes |
| Subdivision Amenities | None |
| Security | None |
Interior
| Interior Features | Ctdrl/Vault Ceilings, Entry Lvl Lvng Area, Foyer, Cook Island, Pantry, Split Bedroom, Walk-in Closet |
|---|---|
| Appliances | Auto Garage Open, Dishwasher, Dryer, Microwave, Range - Electric, Refrigerator, Smoke Detector, Washer |
| Heating | Central |
| Cooling | Central, Electric |
| Fireplace | No |
| # of Stories | 1 |
| Stories | 1.00 |
| Furnished | Unfurnished |
| Master Bedroom | Dual Sinks, Mstr Bdrm - Ground, Separate Shower |
Exterior
| Exterior Features | Covered Patio |
|---|---|
| Lot Description | < 1/4 Acre, 1/4 to 1/2 Acre, West of US-1 |
| Roof | Comp Shingle |
| Construction | CBS |
| Front Exposure | North |
School Information
| High | Treasure Coast High School |
|---|
Additional Information
| Date Listed | September 19th, 2025 |
|---|---|
| Days on Market | 34 |
| Zoning | RS-2PS |
| Foreclosure | No |
| Short Sale | No |
| RE / Bank Owned | No |
| Parcel ID | 342057010140009 |
Room Dimensions
| Master Bedroom | 14.5 x 13.5 |
|---|---|
| Bedroom 2 | 10 x 10.5 |
| Bedroom 3 | 11.4 x 10 |
| Dining Room | 18.11 x 10.2 |
| Living Room | 18.11 x 11.11 |
| Kitchen | 9.1 x 16.3 |
| Bonus Room | 11.4 x 10, 13.9 x 11.5, 19 x 20.2 |
Listing Details
| Office | K Hovnanian Florida Realty |
|---|---|
| gakellino@khov.com |

