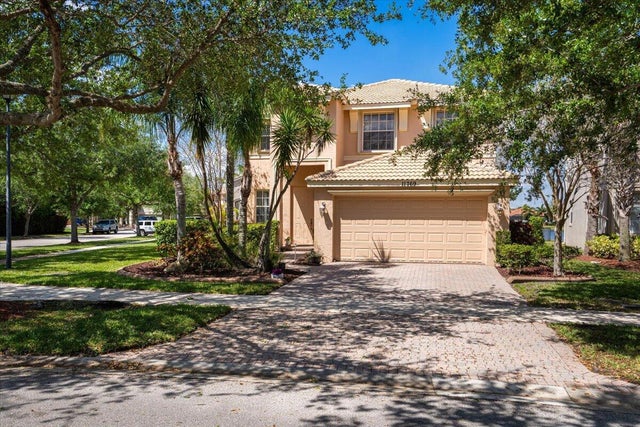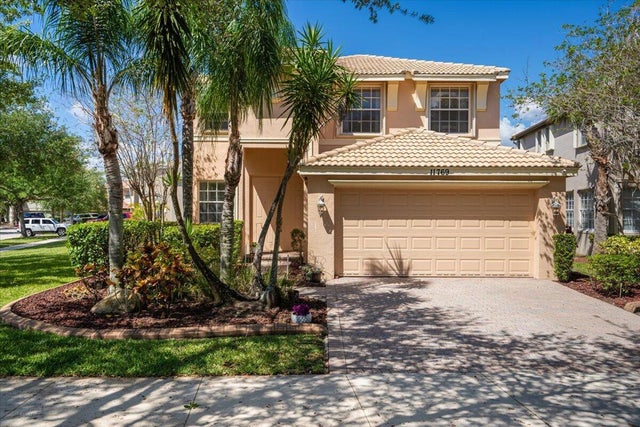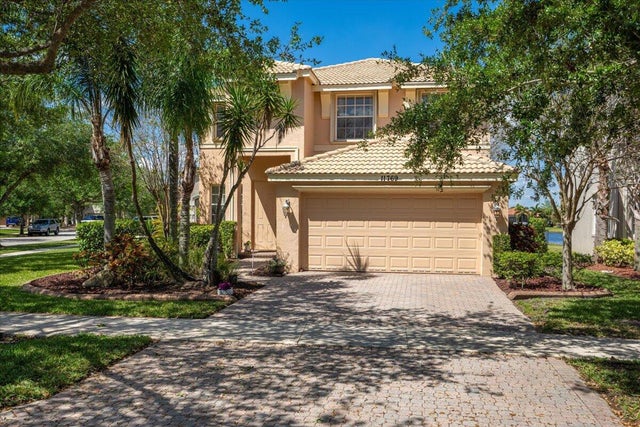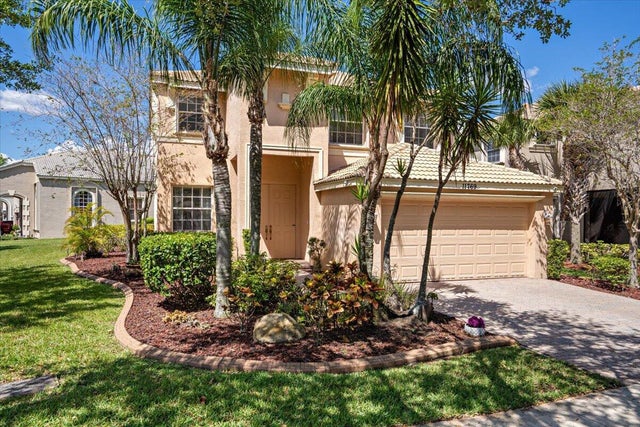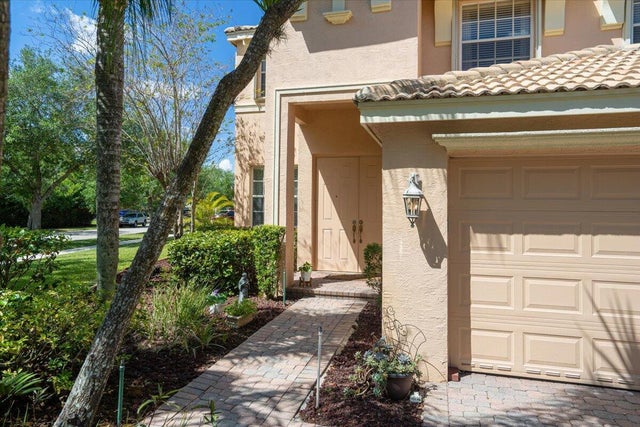About 11769 Sw Bennington Circle
Meticulously Kept, & Move in Ready Berkeley model in TownPark at Tradition. 1 Mile from Downtown Tradition and all the amenities. This 3 bedroom, plus primary bonus room, 2.5 bath home has been lovingly maintained. Ready for your growing family, or those who need a little more space. Updated A/C (2021) Hot Water (2022) Appliances (2024). Whole home water softener with under sink RO. Beautiful main floor with flexible living spaces. Gourmet eat in kitchen with granite, tile backsplash and breakfast bar. Sunsets in the screened lanai. Spacious bedrooms. Primary with bonus den/nursery and walkout to 2nd floor balcony and long lake views. TownPark offers a mature park like, all ages community. Full clubhouse with Pool/Spa, Tennis, B-Ball, Bocce, Splashpad, playgorund and miles of sidewalks.
Features of 11769 Sw Bennington Circle
| MLS® # | RX-11125310 |
|---|---|
| USD | $464,900 |
| CAD | $647,931 |
| CNY | 元3,300,697 |
| EUR | €399,149 |
| GBP | £351,704 |
| RUB | ₽37,098,881 |
| HOA Fees | $402 |
| Bedrooms | 3 |
| Bathrooms | 3.00 |
| Full Baths | 2 |
| Half Baths | 1 |
| Total Square Footage | 3,211 |
| Living Square Footage | 2,455 |
| Square Footage | Tax Rolls |
| Acres | 0.20 |
| Year Built | 2006 |
| Type | Residential |
| Sub-Type | Single Family Detached |
| Restrictions | Lease OK w/Restrict, No Boat, No RV, Maximum # Vehicles |
| Style | Contemporary, Mediterranean, Patio Home |
| Unit Floor | 0 |
| Status | Active |
| HOPA | No Hopa |
| Membership Equity | No |
Community Information
| Address | 11769 Sw Bennington Circle |
|---|---|
| Area | 7800 |
| Subdivision | TRADITION PLAT NO 19 |
| Development | TownPark at Tradition |
| City | Port Saint Lucie |
| County | St. Lucie |
| State | FL |
| Zip Code | 34987 |
Amenities
| Amenities | Basketball, Bike - Jog, Billiards, Bocce Ball, Clubhouse, Community Room, Exercise Room, Game Room, Internet Included, Manager on Site, Pickleball, Playground, Pool, Sidewalks, Spa-Hot Tub, Tennis, Cabana |
|---|---|
| Utilities | Cable, 3-Phase Electric, Public Sewer, Public Water |
| Parking | 2+ Spaces, Driveway, Garage - Attached |
| # of Garages | 2 |
| View | Garden, Lake |
| Is Waterfront | Yes |
| Waterfront | Lake |
| Has Pool | No |
| Pets Allowed | Yes |
| Unit | Corner |
| Subdivision Amenities | Basketball, Bike - Jog, Billiards, Bocce Ball, Clubhouse, Community Room, Exercise Room, Game Room, Internet Included, Manager on Site, Pickleball, Playground, Pool, Sidewalks, Spa-Hot Tub, Community Tennis Courts, Cabana |
| Security | Burglar Alarm, Gate - Manned, Security Sys-Owned, TV Camera |
| Guest House | No |
Interior
| Interior Features | Entry Lvl Lvng Area, Cook Island, Laundry Tub, Pantry, Second/Third Floor Concrete, Upstairs Living Area, Walk-in Closet |
|---|---|
| Appliances | Auto Garage Open, Central Vacuum, Dishwasher, Disposal, Dryer, Microwave, Purifier, Range - Electric, Refrigerator, Smoke Detector, Storm Shutters, Washer, Water Heater - Elec, Water Softener-Owned, Compactor, Reverse Osmosis Water Treatment |
| Heating | Central, Electric |
| Cooling | Central, Electric |
| Fireplace | No |
| # of Stories | 2 |
| Stories | 2.00 |
| Furnished | Unfurnished |
| Master Bedroom | Dual Sinks, Mstr Bdrm - Sitting, Mstr Bdrm - Upstairs, Separate Shower, Separate Tub |
Exterior
| Exterior Features | Auto Sprinkler, Open Balcony, Shutters, Screen Porch, Room for Pool |
|---|---|
| Lot Description | < 1/4 Acre, Corner Lot, Paved Road, Sidewalks, West of US-1 |
| Windows | Blinds |
| Roof | Barrel, Concrete Tile |
| Construction | CBS, Frame/Stucco |
| Front Exposure | East |
School Information
| Elementary | Manatee Elementary School |
|---|---|
| Middle | Southport Middle School |
| High | St. Lucie West Centennial High |
Additional Information
| Date Listed | September 19th, 2025 |
|---|---|
| Days on Market | 39 |
| Zoning | Master |
| Foreclosure | No |
| Short Sale | No |
| RE / Bank Owned | No |
| HOA Fees | 401.91 |
| Parcel ID | 431650001940003 |
Room Dimensions
| Master Bedroom | 17 x 14 |
|---|---|
| Bedroom 2 | 11 x 14 |
| Bedroom 3 | 12 x 9 |
| Dining Room | 15 x 10 |
| Family Room | 16 x 15 |
| Living Room | 19 x 13 |
| Kitchen | 18 x 14 |
| Bonus Room | 8 x 5 |
Listing Details
| Office | Keller Williams Realty of PSL |
|---|---|
| thesouthfloridabroker@gmail.com |

