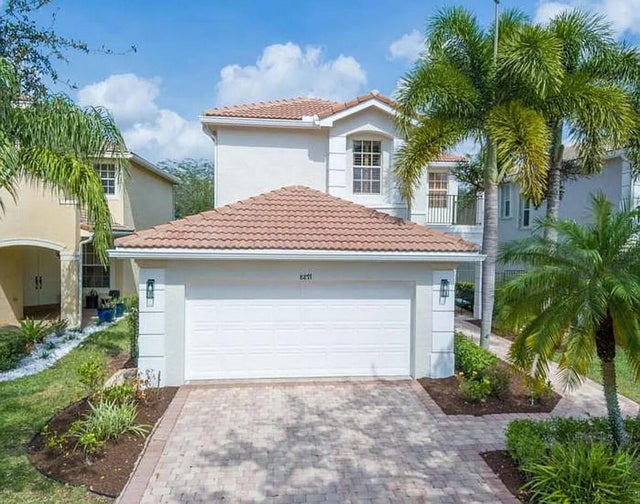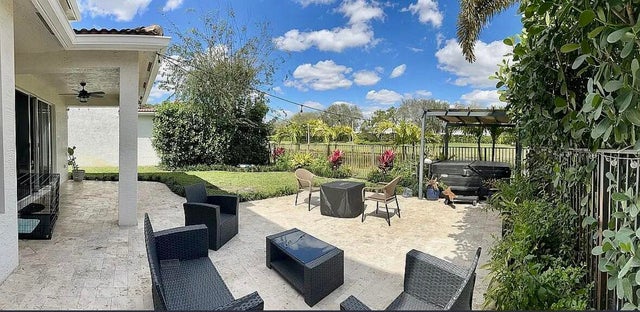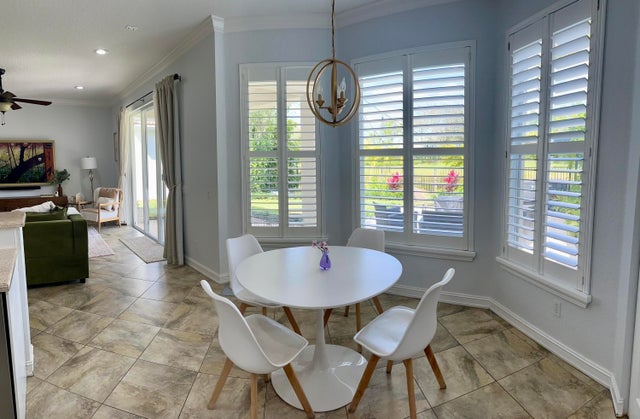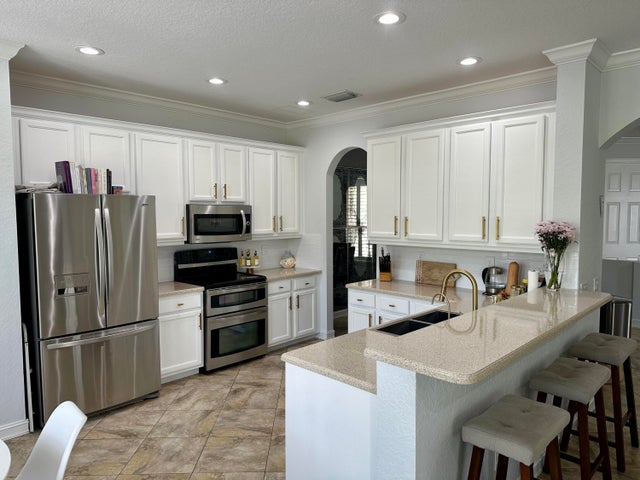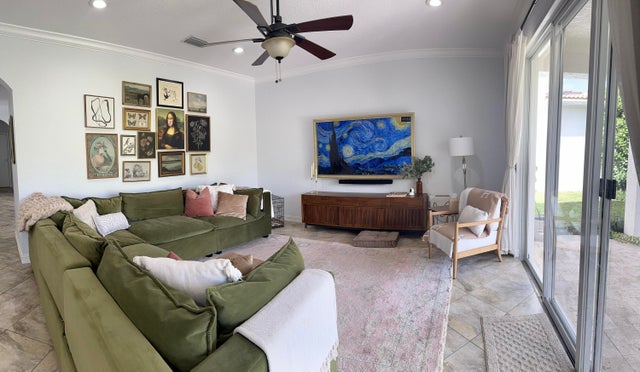About 8877 Kettle Drum Terrace
Immaculate 4 bedroom home in Highly Desirable Canyon Lakes! Crown Moulding throughout, 42'' Cabinets, Fully Fenced Yard, Oversized Black Composite Sink, Plantation Shutters, New Washer/Dryer, New Dishwasher, Laminate Floor throughout second floor and stairwell, Frameless Shower Door, His and Her Large Walk-in closets, Hi-Hats throughout first floor. Very Large Secondary Rooms. Enjoy large backyard with covered patio and beautiful long lake view! Quiet street with low traffic. Fully Renovated Clubhouse, Gym, and Pool! ''A'' Rated Schools. Shopping centers nearby including new health food store Earth Fare, Wawa, and PetSmart
Features of 8877 Kettle Drum Terrace
| MLS® # | RX-11125304 |
|---|---|
| USD | $759,000 |
| CAD | $1,065,902 |
| CNY | 元5,408,938 |
| EUR | €653,173 |
| GBP | £568,449 |
| RUB | ₽59,770,491 |
| HOA Fees | $325 |
| Bedrooms | 4 |
| Bathrooms | 3.00 |
| Full Baths | 2 |
| Half Baths | 1 |
| Total Square Footage | 3,277 |
| Living Square Footage | 2,515 |
| Square Footage | Owner |
| Acres | 0.13 |
| Year Built | 2005 |
| Type | Residential |
| Sub-Type | Single Family Detached |
| Restrictions | No RV, None, Tenant Approval |
| Unit Floor | 0 |
| Status | Active |
| HOPA | No Hopa |
| Membership Equity | No |
Community Information
| Address | 8877 Kettle Drum Terrace |
|---|---|
| Area | 4720 |
| Subdivision | CANYON LAKES 6 |
| City | Boynton Beach |
| County | Palm Beach |
| State | FL |
| Zip Code | 33473 |
Amenities
| Amenities | Clubhouse, Community Room, Exercise Room, Internet Included, Manager on Site, Park, Playground, Pool, Sidewalks, Spa-Hot Tub, Tennis, Basketball, Game Room, Whirlpool |
|---|---|
| Utilities | 3-Phase Electric, Public Sewer, Public Water |
| # of Garages | 2 |
| Is Waterfront | Yes |
| Waterfront | Lake |
| Has Pool | No |
| Pets Allowed | Yes |
| Subdivision Amenities | Clubhouse, Community Room, Exercise Room, Internet Included, Manager on Site, Park, Playground, Pool, Sidewalks, Spa-Hot Tub, Community Tennis Courts, Basketball, Game Room, Whirlpool |
Interior
| Interior Features | Built-in Shelves, Closet Cabinets, Custom Mirror, Foyer, Pantry, Pull Down Stairs, Walk-in Closet |
|---|---|
| Appliances | Dishwasher, Disposal, Dryer, Microwave, Refrigerator, Washer |
| Heating | Electric |
| Cooling | Central, Electric |
| Fireplace | No |
| # of Stories | 2 |
| Stories | 2.00 |
| Furnished | Furniture Negotiable |
| Master Bedroom | Dual Sinks, Mstr Bdrm - Upstairs, Separate Shower, Separate Tub, Spa Tub & Shower, Whirlpool Spa |
Exterior
| Lot Description | < 1/4 Acre |
|---|---|
| Construction | Concrete, Frame/Stucco |
| Front Exposure | South |
Additional Information
| Date Listed | September 19th, 2025 |
|---|---|
| Days on Market | 26 |
| Zoning | AGR-PU |
| Foreclosure | No |
| Short Sale | No |
| RE / Bank Owned | No |
| HOA Fees | 325 |
| Parcel ID | 00424529050004310 |
| Waterfront Frontage | 1 |
Room Dimensions
| Master Bedroom | 16 x 15 |
|---|---|
| Living Room | 18 x 12 |
| Kitchen | 20 x 14 |
Listing Details
| Office | Beycome of Florida LLC |
|---|---|
| contact@beycome.com |

