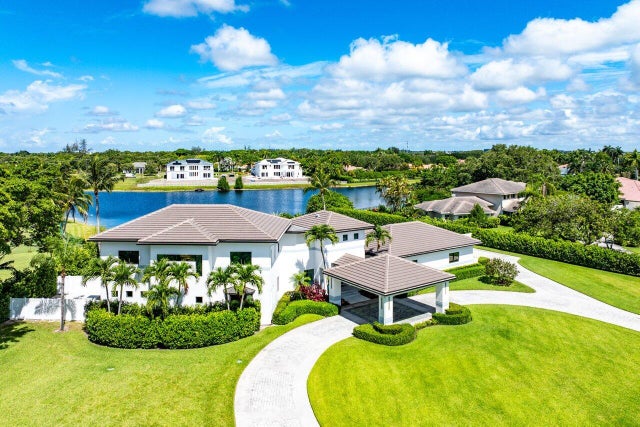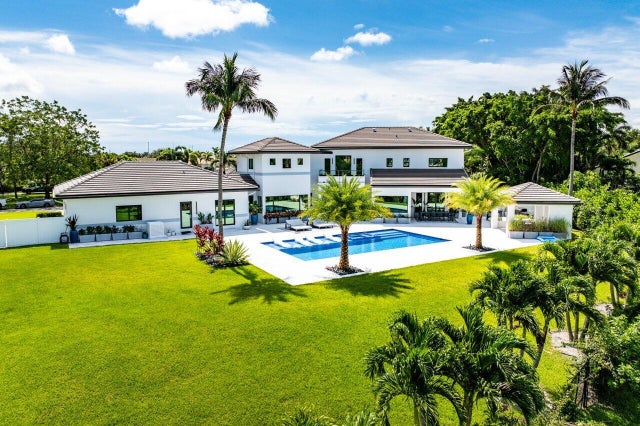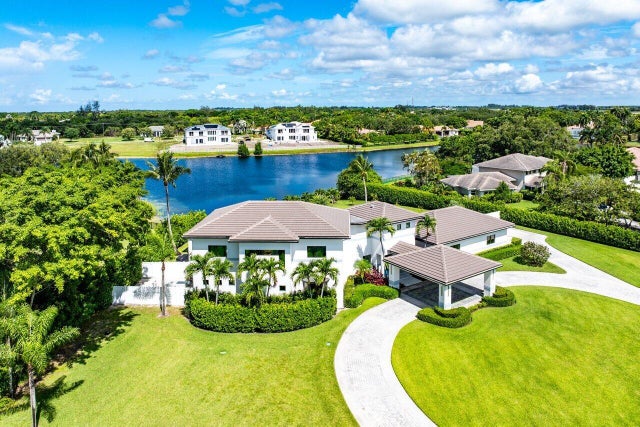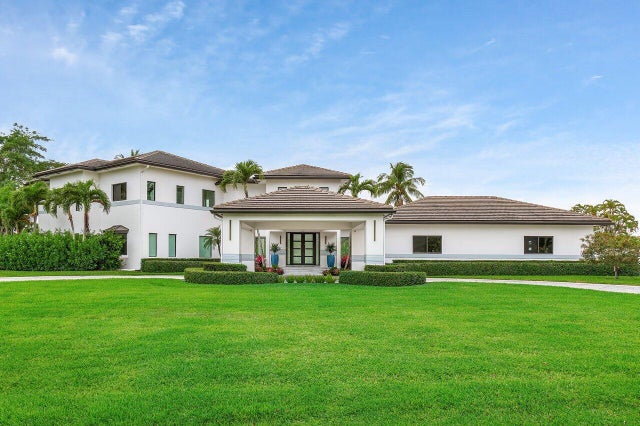About 8387 Sawpine Road
Essentially a brand-new home, rebuilt from the concrete block walls out with top-tier finishes, smart tech & resort-style amenities. 8387 Sawpine Rd is Delray Beach's ultimate hidden gem--set on a full 1-acre lot with 300 ft of lake frontage and stunning western sunsets. Featuring 6,133 total sq ft, 5BD (4 up, 1 guest suite down), 4.5BA, this custom estate includes a designer Italkraft kitchen with Wolf/Subzero appliances, white oak floors, smart home automation, full-house generator, Tesla charger & more. Van Kirk-built heated/chilled pool & spa, outdoor kitchen, Sonos sound, and covered entertaining areas. Gated, low-HOA community, zoned for Boca schools & close to top private schools.
Features of 8387 Sawpine Road
| MLS® # | RX-11125291 |
|---|---|
| USD | $3,750,000 |
| CAD | $5,266,313 |
| CNY | 元26,724,000 |
| EUR | €3,227,138 |
| GBP | £2,808,544 |
| RUB | ₽295,308,750 |
| HOA Fees | $266 |
| Bedrooms | 5 |
| Bathrooms | 5.00 |
| Full Baths | 4 |
| Half Baths | 1 |
| Total Square Footage | 6,133 |
| Living Square Footage | 4,100 |
| Square Footage | Tax Rolls |
| Acres | 1.00 |
| Year Built | 1993 |
| Type | Residential |
| Sub-Type | Single Family Detached |
| Restrictions | Buyer Approval |
| Style | Contemporary, Multi-Level |
| Unit Floor | 0 |
| Status | Active |
| HOPA | No Hopa |
| Membership Equity | No |
Community Information
| Address | 8387 Sawpine Road |
|---|---|
| Area | 4740 |
| Subdivision | DELRAY LAKES ESTATES |
| Development | DELRAY LAKES ESTATES |
| City | Delray Beach |
| County | Palm Beach |
| State | FL |
| Zip Code | 33446 |
Amenities
| Amenities | Dog Park, Manager on Site, Park |
|---|---|
| Utilities | Cable, 3-Phase Electric, Public Water, Septic, Well Water |
| Parking Spaces | 1 |
| Parking | 2+ Spaces, Carport - Attached, Covered, Drive - Circular, Driveway, Garage - Attached |
| # of Garages | 2 |
| View | Lake, Pool |
| Is Waterfront | Yes |
| Waterfront | Lake |
| Has Pool | Yes |
| Pool | Autoclean, Gunite, Heated, Inground, Salt Water, Spa |
| Pets Allowed | Yes |
| Subdivision Amenities | Dog Park, Manager on Site, Park |
| Security | Gate - Manned, Private Guard, Security Light, Security Patrol, Security Sys-Owned, TV Camera |
| Guest House | No |
Interior
| Interior Features | Bar, Built-in Shelves, Closet Cabinets, Ctdrl/Vault Ceilings, Custom Mirror, Decorative Fireplace, Entry Lvl Lvng Area, Fireplace(s), Foyer, French Door, Cook Island, Laundry Tub, Pantry, Roman Tub, Second/Third Floor Concrete, Split Bedroom, Walk-in Closet |
|---|---|
| Appliances | Auto Garage Open, Cooktop, Dishwasher, Disposal, Dryer, Freezer, Generator Hookup, Generator Whle House, Microwave, Purifier, Range - Electric, Refrigerator, Reverse Osmosis Water Treatment, Smoke Detector, Wall Oven, Water Heater - Elec, Water Softener-Owned |
| Heating | Central, Electric, Zoned |
| Cooling | Air Purifier, Electric, Zoned |
| Fireplace | Yes |
| # of Stories | 2 |
| Stories | 2.00 |
| Furnished | Furniture Negotiable, Partially Furnished |
| Master Bedroom | Bidet, Dual Sinks, Mstr Bdrm - Upstairs, Separate Shower, Separate Tub |
Exterior
| Exterior Features | Auto Sprinkler, Built-in Grill, Cabana, Covered Patio, Custom Lighting, Fence, Fruit Tree(s), Lake/Canal Sprinkler, Open Balcony, Open Patio, Summer Kitchen, Zoned Sprinkler |
|---|---|
| Lot Description | 1 to < 2 Acres, Paved Road |
| Windows | Impact Glass, Solar Tinted, Thermal |
| Roof | Concrete Tile, Flat Tile |
| Construction | CBS |
| Front Exposure | East |
School Information
| Elementary | Sunrise Park Elementary School |
|---|---|
| Middle | Eagles Landing Middle School |
| High | Olympic Heights Community High |
Additional Information
| Date Listed | September 19th, 2025 |
|---|---|
| Days on Market | 27 |
| Zoning | RE--RESIDENTIAL |
| Foreclosure | No |
| Short Sale | No |
| RE / Bank Owned | No |
| HOA Fees | 266 |
| Parcel ID | 00424620020000660 |
| Waterfront Frontage | 300 |
Room Dimensions
| Master Bedroom | 19 x 17 |
|---|---|
| Bedroom 2 | 11 x 13 |
| Bedroom 3 | 15 x 11 |
| Bedroom 4 | 14 x 13 |
| Bedroom 5 | 14 x 8 |
| Den | 14 x 12 |
| Dining Room | 15 x 9 |
| Family Room | 23 x 15 |
| Living Room | 15 x 14 |
| Kitchen | 11 x 12 |
| Patio | 13 x 15 |
| Porch | 17 x 12 |
Listing Details
| Office | One Sotheby's International Re |
|---|---|
| kmartin@onesothebysrealty.com |





