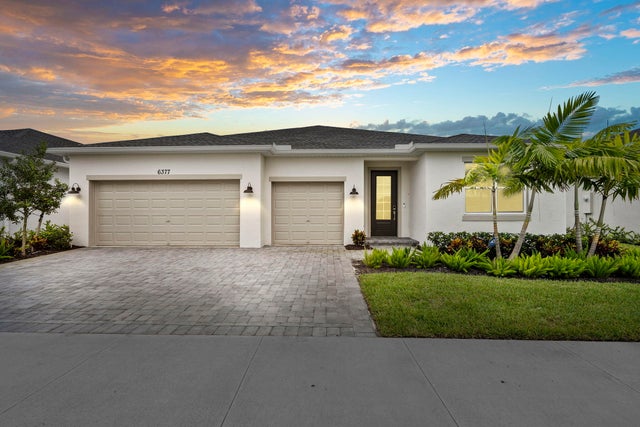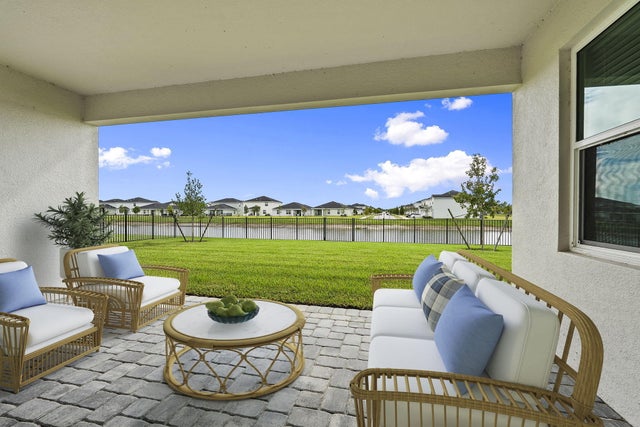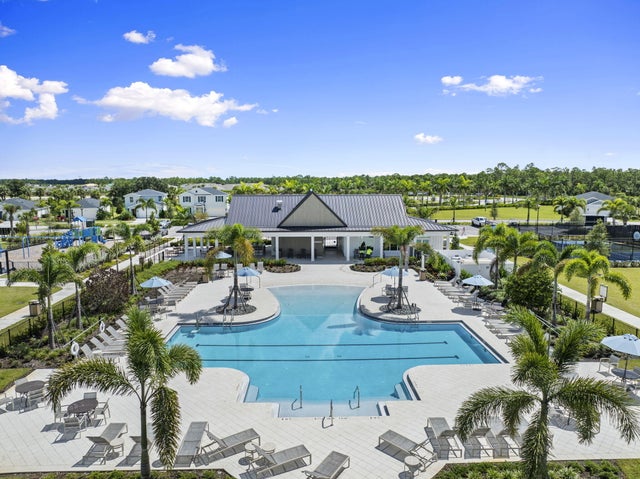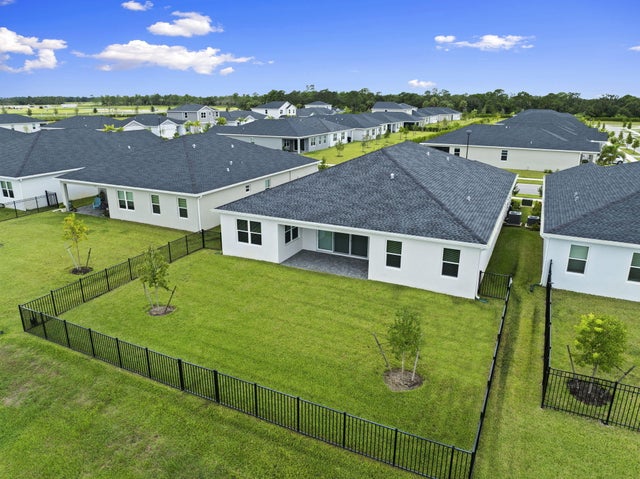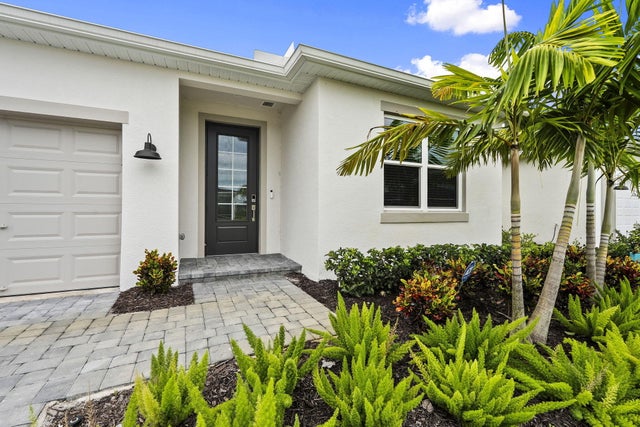About 6377 Nw Cloverdale Avenue
Welcoming you to Experience Luxurious Living in this Magnificent Waterfront Home! Discover this Immaculate CBS 4 Bedroom PLUS Den or Office, 3 Bathroom, 3 Car Garage Home, located in the Highly Desirable Brystol at Wylder! This 2025 New Construction Lakeview Home has it ALL, no expense was spared or overlooked in Building this Luxury Home! LOADED with over $30k in additional Upgrades and Technology featuring NEW Fence, NEW Impact Front Door, NEW Gutters, ALL Soft close Cabinets and Wood Plank Tile throughout, and so much more.Step inside this inviting, Impeccably maintained Eco-Friendly, Energy Efficient Smart Home with Front Door Keypad, Thermostat, Security System, Garage Remotes, Motion Lighting. Built in 2025, offering Impact Windows and Doors, Paver Driveway/Entry/Patio, and Auto Irrigation System. This Luxury Home is a Lifestyle, with exquisite and captivating details, enjoy the open and spacious, Triple split Floor Plan Layout with Wood-Like Tile throughout, 8ft Doors 11ft ceilings throughout, incredible 3 Panel Impact Slider leading out to your outdoor Oasis- covered Lanai (room for Pool), Great for entertaining with Family and Friends, as you enjoy your morning Coffee or afternoon Cocktail. A Chef's Dream, a true Gourmet Kitchen is outfitted with S/S Appliances, 42-inch Wood Cabinets, Quartz Countertops w/Island and Breakfast Bar, Tile Backsplash, Stovetop with Exhaust Hood and Wall Oven/Range, an oversized Walk-in Pantry, Wet Bar area, with plenty of cabinet space/storage, and BOTH Family and Formal Dining Areas! The Owners Suite is nestled in the back of the Home to ensure more Privacy, featuring a Dual Vanity with Quartz, Glass Shower, and a Large His/Her Walk-in Closet. This Community (Brystol at Wylder) offers access to a Resort Style Clubhouse, featuring a Pool, Fitness Center, Pickleball and Tennis Courts, Dog Park, a Playground and many more amenities! In a Prime location, minutes from Traditions Downtown with endless Shopping/Restaurants, I95/Turnpike, Hospital and so much more! Come see all this Home and has to Offer today!

