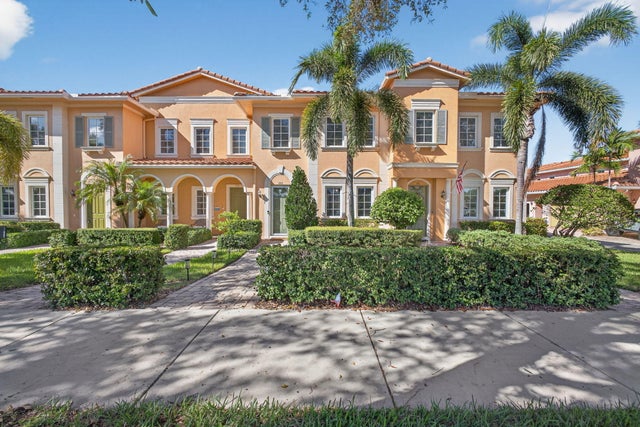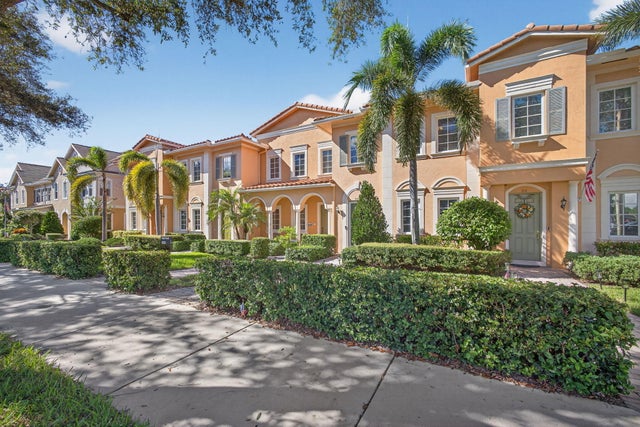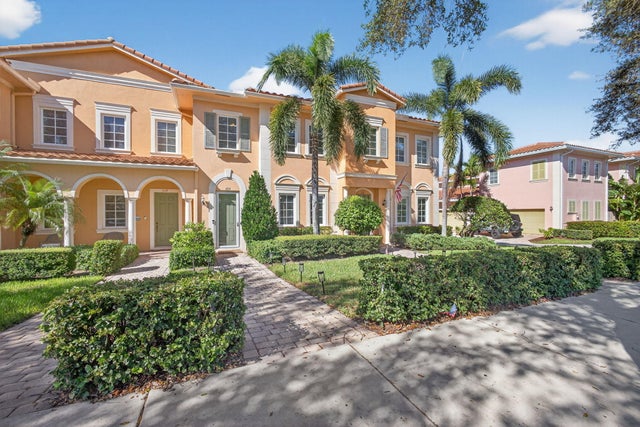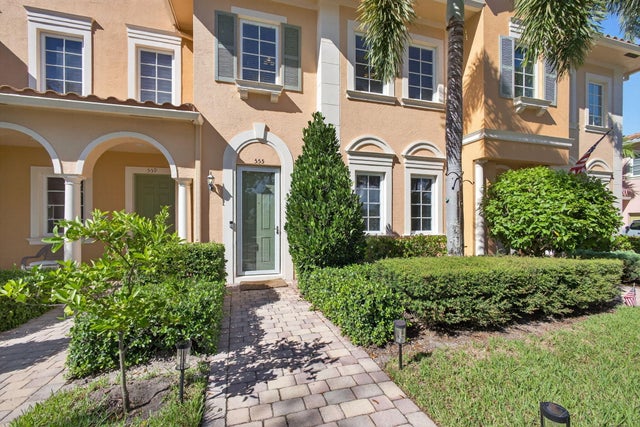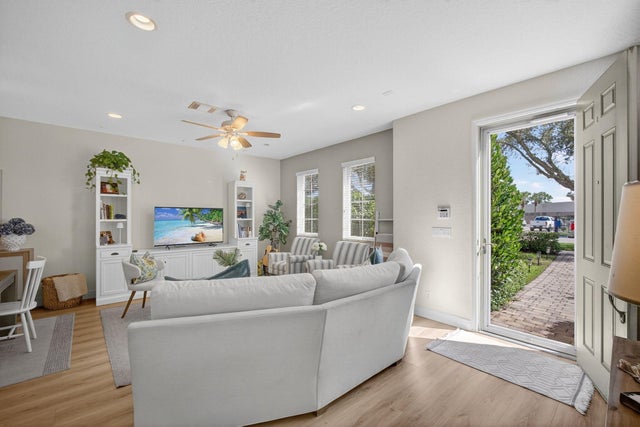About 555 Dakota Drive
Stunning townhome in the delightful subdivision of Canterbury! French Country design, reimagined kitchen, upgraded bathrooms, delightful additions. Impact glass, private courtyard, bonus storm door. Cute landing, open floor plan. Textured and higher ceilings, 8 foot doors, super walk in pantry! Air conditioned Garage! Gorgeous. Back is a park like setting with bonus parking. Stunning community pool and with fitness and party area at a beautiful clubhouse. Adjacent to the top schools.Fee includes exterior painting, landscape, internet, cable and HBO, roof maintenance, and hazard insurance!
Features of 555 Dakota Drive
| MLS® # | RX-11125277 |
|---|---|
| USD | $589,000 |
| CAD | $827,162 |
| CNY | 元4,197,450 |
| EUR | €506,876 |
| GBP | £441,129 |
| RUB | ₽46,383,161 |
| HOA Fees | $597 |
| Bedrooms | 3 |
| Bathrooms | 3.00 |
| Full Baths | 2 |
| Half Baths | 1 |
| Total Square Footage | 2,070 |
| Living Square Footage | 1,650 |
| Square Footage | Tax Rolls |
| Acres | 0.06 |
| Year Built | 2007 |
| Type | Residential |
| Sub-Type | Townhouse / Villa / Row |
| Restrictions | Lease OK w/Restrict |
| Unit Floor | 0 |
| Status | Active |
| HOPA | No Hopa |
| Membership Equity | No |
Community Information
| Address | 555 Dakota Drive |
|---|---|
| Area | 5100 |
| Subdivision | CANTERBURY PLACE |
| Development | Abacoa |
| City | Jupiter |
| County | Palm Beach |
| State | FL |
| Zip Code | 33458 |
Amenities
| Amenities | Bike - Jog, Clubhouse, Community Room, Exercise Room, Sidewalks |
|---|---|
| Utilities | Cable, Public Sewer, Public Water |
| Parking | 2+ Spaces, Garage - Building, Garage - Detached |
| # of Garages | 2 |
| Is Waterfront | No |
| Waterfront | None |
| Has Pool | No |
| Pets Allowed | Yes |
| Subdivision Amenities | Bike - Jog, Clubhouse, Community Room, Exercise Room, Sidewalks |
Interior
| Interior Features | Pantry, Volume Ceiling |
|---|---|
| Appliances | Dishwasher, Dryer, Washer |
| Heating | Central |
| Cooling | Ceiling Fan, Central |
| Fireplace | No |
| # of Stories | 2 |
| Stories | 2.00 |
| Furnished | Unfurnished |
| Master Bedroom | Mstr Bdrm - Upstairs |
Exterior
| Exterior Features | Open Patio |
|---|---|
| Lot Description | < 1/4 Acre |
| Construction | CBS |
| Front Exposure | South |
Additional Information
| Date Listed | September 19th, 2025 |
|---|---|
| Days on Market | 26 |
| Zoning | MXD(ci |
| Foreclosure | No |
| Short Sale | No |
| RE / Bank Owned | No |
| HOA Fees | 597 |
| Parcel ID | 30424113230002080 |
Room Dimensions
| Master Bedroom | 14 x 12 |
|---|---|
| Living Room | 20 x 15 |
| Kitchen | 14 x 10 |
Listing Details
| Office | David Marshall & Associates |
|---|---|
| pgahomes1@gmail.com |

