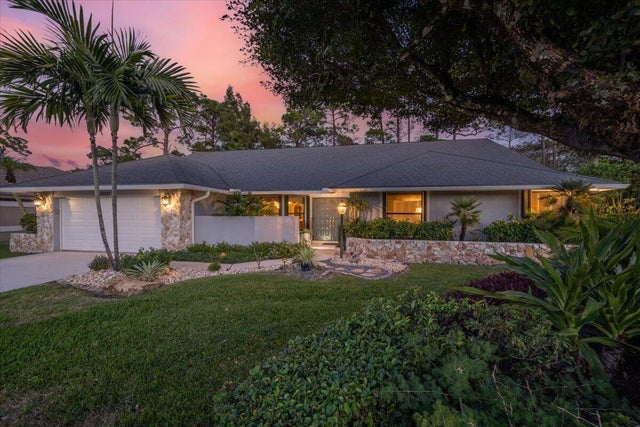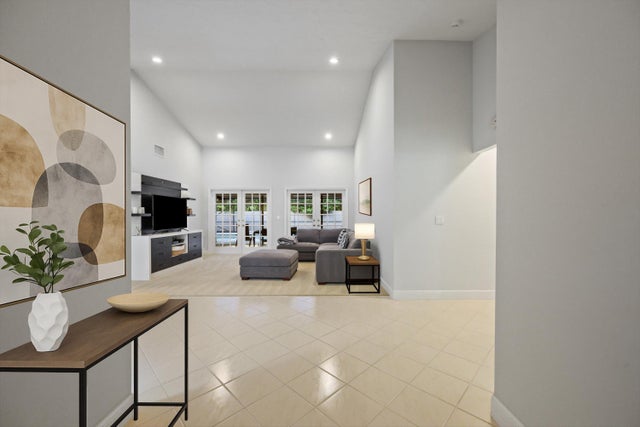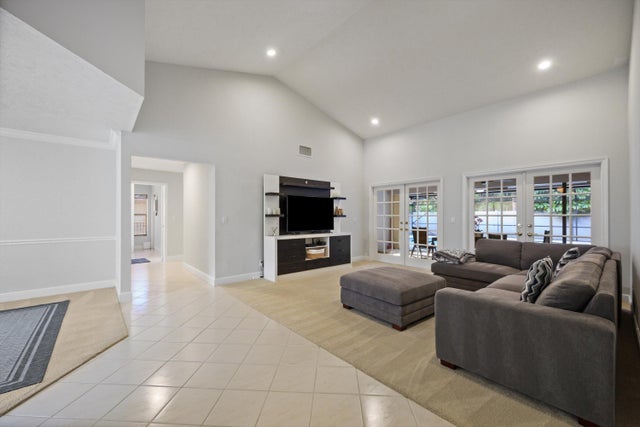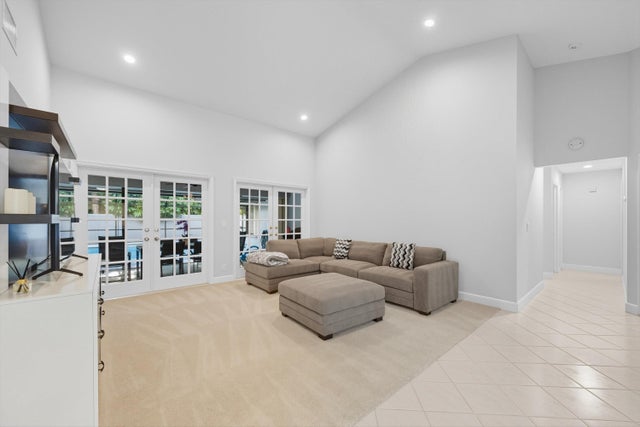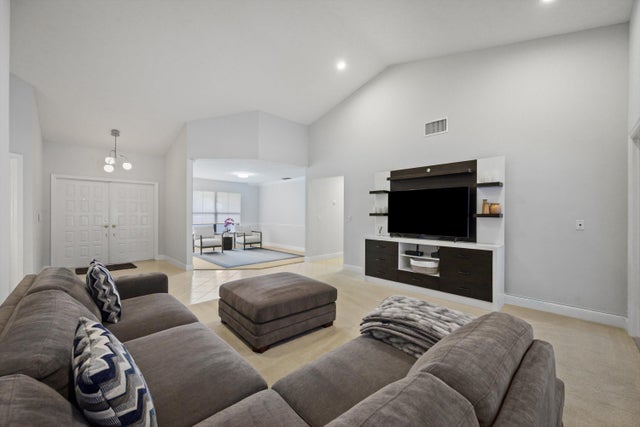About 13331 Kingsbury Drive
Tucked away in hidden gem of a neighborhood, this immaculate cul de sac pool home in the heart of Wellington features a new roof,(2024) 2 new ac's(2023) & newer HWH (2023)also. This warm and inviting home boasts 4 generously sized bedrooms 2.5 bathrooms. and a 2 car garage. There are french doors leading to lanai,from living room family room and master bedroom , updated white kitchen with quartz counters, plus wood floors in family room, office/4th and master bedroom. Other updated features include new fencing, Pool heater (2022), New Washer/Dryer (2022) +++ NO HOA! (Civic Asooc. of $300yr) Walk to Wellington Elementary. Close to restaurants, shopping, airports, beaches and the Winter Equestrian festival,. Come live the Wellington lifestyle
Features of 13331 Kingsbury Drive
| MLS® # | RX-11125267 |
|---|---|
| USD | $775,000 |
| CAD | $1,090,913 |
| CNY | 元5,533,888 |
| EUR | €670,783 |
| GBP | £584,264 |
| RUB | ₽62,006,743 |
| Bedrooms | 4 |
| Bathrooms | 3.00 |
| Full Baths | 2 |
| Half Baths | 1 |
| Total Square Footage | 3,418 |
| Living Square Footage | 2,653 |
| Square Footage | Tax Rolls |
| Acres | 0.28 |
| Year Built | 1988 |
| Type | Residential |
| Sub-Type | Single Family Detached |
| Restrictions | Comercial Vehicles Prohibited, No RV |
| Style | Contemporary |
| Unit Floor | 0 |
| Status | Active Under Contract |
| HOPA | No Hopa |
| Membership Equity | No |
Community Information
| Address | 13331 Kingsbury Drive |
|---|---|
| Area | 5520 |
| Subdivision | BARRINGTON WOODS OF WELLINGTON |
| City | Wellington |
| County | Palm Beach |
| State | FL |
| Zip Code | 33414 |
Amenities
| Amenities | Bike - Jog, Sidewalks |
|---|---|
| Utilities | 3-Phase Electric, Public Sewer, Public Water |
| Parking | 2+ Spaces, Driveway, Garage - Attached |
| # of Garages | 2 |
| View | Garden, Pool |
| Is Waterfront | No |
| Waterfront | None |
| Has Pool | Yes |
| Pool | Heated, Inground, Spa, Screened |
| Pets Allowed | Yes |
| Subdivision Amenities | Bike - Jog, Sidewalks |
| Security | Burglar Alarm |
Interior
| Interior Features | Foyer, Laundry Tub, Pantry, Stack Bedrooms, Walk-in Closet |
|---|---|
| Appliances | Auto Garage Open, Dishwasher, Dryer, Microwave, Refrigerator, Smoke Detector, Storm Shutters, Washer, Water Heater - Elec |
| Heating | Central, Electric, Zoned |
| Cooling | Central, Electric, Zoned |
| Fireplace | No |
| # of Stories | 1 |
| Stories | 1.00 |
| Furnished | Unfurnished |
| Master Bedroom | Dual Sinks, Mstr Bdrm - Ground, Separate Shower, Separate Tub |
Exterior
| Exterior Features | Auto Sprinkler, Covered Patio, Custom Lighting, Screened Patio, Shutters, Well Sprinkler, Zoned Sprinkler |
|---|---|
| Lot Description | 1/4 to 1/2 Acre, Paved Road, Public Road, Sidewalks, Cul-De-Sac |
| Roof | Comp Shingle |
| Construction | CBS |
| Front Exposure | Northwest |
School Information
| Elementary | Wellington Elementary School |
|---|---|
| Middle | Wellington Landings Middle |
| High | Wellington High School |
Additional Information
| Date Listed | September 19th, 2025 |
|---|---|
| Days on Market | 25 |
| Zoning | WELL_P |
| Foreclosure | No |
| Short Sale | No |
| RE / Bank Owned | No |
| Parcel ID | 73414404150000180 |
Room Dimensions
| Master Bedroom | 17 x 14 |
|---|---|
| Bedroom 2 | 14 x 13 |
| Bedroom 3 | 13.5 x 12.5 |
| Bedroom 4 | 15 x 12 |
| Dining Room | 14 x 12 |
| Family Room | 17 x 16 |
| Living Room | 13 x 16 |
| Kitchen | 13 x 11, 12 x 13 |
Listing Details
| Office | Engel & Volkers Wellington |
|---|---|
| westwindrealty@aol.com |

