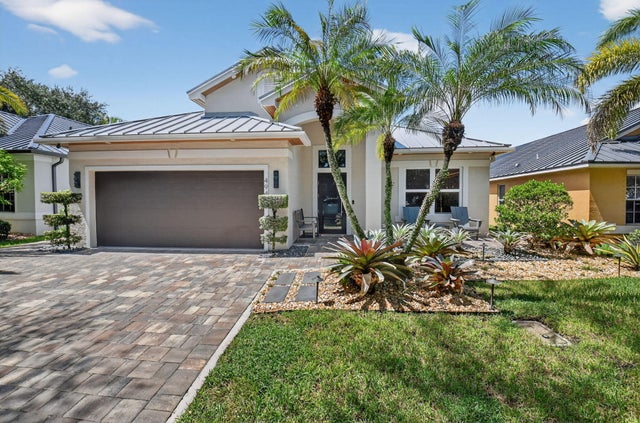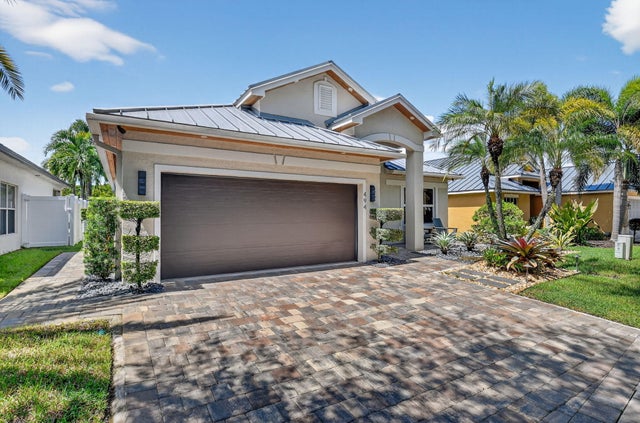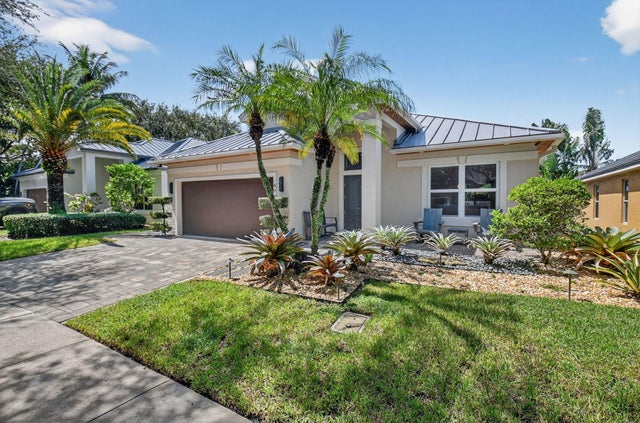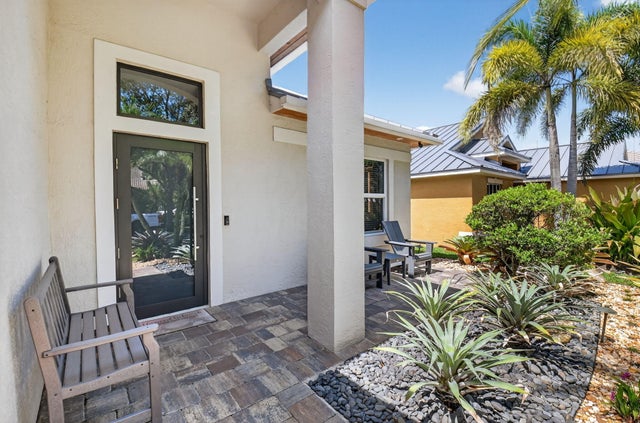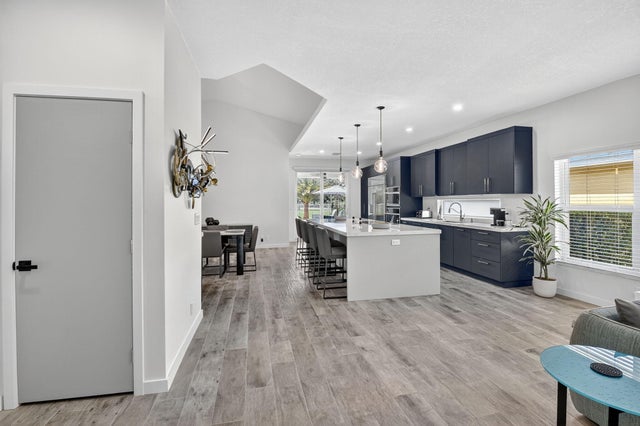About 494 Enfield Court
Recently remodeled, this modern open-concept Delray Beach home blends luxury and function. Highlights include a sleek new kitchen with built-ins, dry bar, home theater, and custom desk spaces. Impact windows and garage door, new metal roof, and Generac generator with whole-home manual transfer switch provide peace of mind. A new 66-space Leviton load center with smart breakers adds cutting-edge efficiency. Enjoy contemporary finishes, bright living areas, and thoughtful upgrades throughout-all just minutes from downtown Delray, shopping, dining, and pristine beaches.
Features of 494 Enfield Court
| MLS® # | RX-11125262 |
|---|---|
| USD | $1,599,900 |
| CAD | $2,246,820 |
| CNY | 元11,401,527 |
| EUR | €1,376,826 |
| GBP | £1,198,237 |
| RUB | ₽125,990,525 |
| HOA Fees | $258 |
| Bedrooms | 3 |
| Bathrooms | 2.00 |
| Full Baths | 2 |
| Total Square Footage | 2,208 |
| Living Square Footage | 1,641 |
| Square Footage | Tax Rolls |
| Acres | 0.12 |
| Year Built | 2001 |
| Type | Residential |
| Sub-Type | Single Family Detached |
| Restrictions | Buyer Approval, Comercial Vehicles Prohibited, No Boat |
| Style | Contemporary, Ranch |
| Unit Floor | 0 |
| Status | Active |
| HOPA | No Hopa |
| Membership Equity | No |
Community Information
| Address | 494 Enfield Court |
|---|---|
| Area | 4460 |
| Subdivision | DELRAY LAKES |
| Development | DELRAY LAKES |
| City | Delray Beach |
| County | Palm Beach |
| State | FL |
| Zip Code | 33444 |
Amenities
| Amenities | Bike - Jog, Internet Included, Pickleball, Playground, Pool, Sidewalks |
|---|---|
| Utilities | Cable, 3-Phase Electric, Public Sewer, Public Water, Water Available |
| Parking | Driveway, Garage - Attached |
| # of Garages | 2 |
| View | Canal, Garden, Pool |
| Is Waterfront | Yes |
| Waterfront | Canal Width 1 - 80 |
| Has Pool | Yes |
| Pool | Equipment Included, Gunite, Heated, Inground, Spa, Auto Chlorinator |
| Pets Allowed | Yes |
| Subdivision Amenities | Bike - Jog, Internet Included, Pickleball, Playground, Pool, Sidewalks |
| Security | TV Camera |
| Guest House | No |
Interior
| Interior Features | Closet Cabinets, Ctdrl/Vault Ceilings, Entry Lvl Lvng Area, Cook Island, Split Bedroom, Walk-in Closet |
|---|---|
| Appliances | Auto Garage Open, Dishwasher, Disposal, Dryer, Ice Maker, Microwave, Range - Electric, Refrigerator, Smoke Detector, Washer, Washer/Dryer Hookup, Water Heater - Elec |
| Heating | Central |
| Cooling | Ceiling Fan, Central Building |
| Fireplace | No |
| # of Stories | 1 |
| Stories | 1.00 |
| Furnished | Unfurnished |
| Master Bedroom | Dual Sinks, Mstr Bdrm - Ground, Spa Tub & Shower |
Exterior
| Exterior Features | Auto Sprinkler, Open Patio, Shutters |
|---|---|
| Lot Description | < 1/4 Acre, Paved Road, Private Road, Sidewalks, West of US-1 |
| Windows | Impact Glass |
| Roof | Metal |
| Construction | CBS |
| Front Exposure | East |
School Information
| Elementary | Plumosa School of the Arts |
|---|---|
| Middle | Carver Middle School |
| High | Atlantic High School |
Additional Information
| Date Listed | September 19th, 2025 |
|---|---|
| Days on Market | 26 |
| Zoning | PRD-4( |
| Foreclosure | No |
| Short Sale | No |
| RE / Bank Owned | No |
| HOA Fees | 258 |
| Parcel ID | 12434608320000110 |
Room Dimensions
| Master Bedroom | 18 x 16 |
|---|---|
| Bedroom 2 | 13 x 12 |
| Bedroom 3 | 13 x 11 |
| Living Room | 30 x 20 |
| Kitchen | 20 x 10 |
Listing Details
| Office | RE/MAX Prestige Realty/LW |
|---|---|
| rosefaroni@outlook.com |

