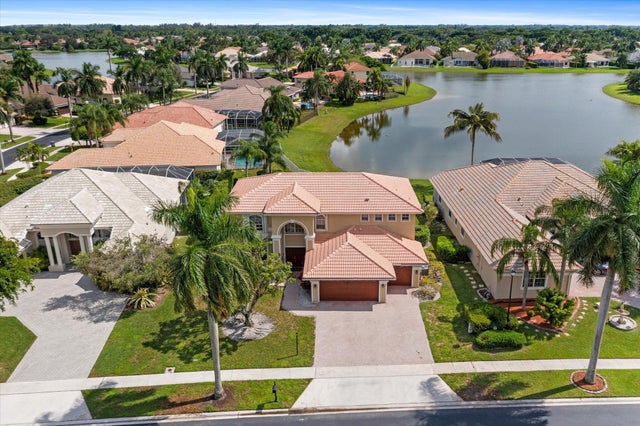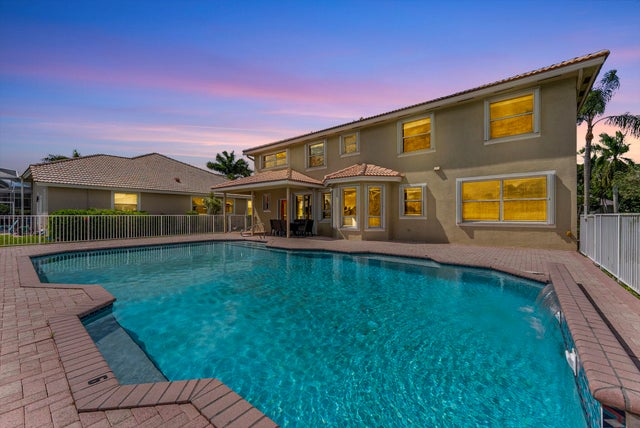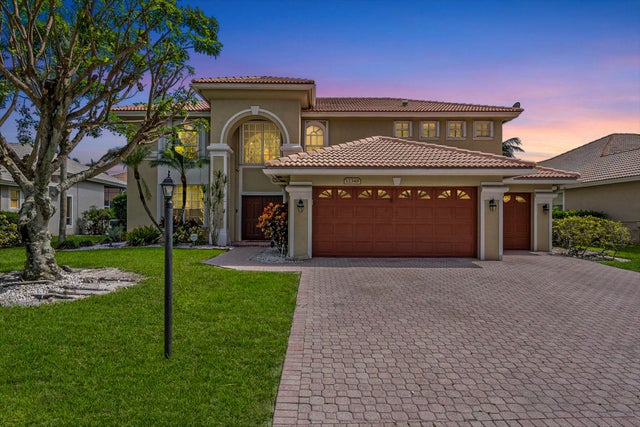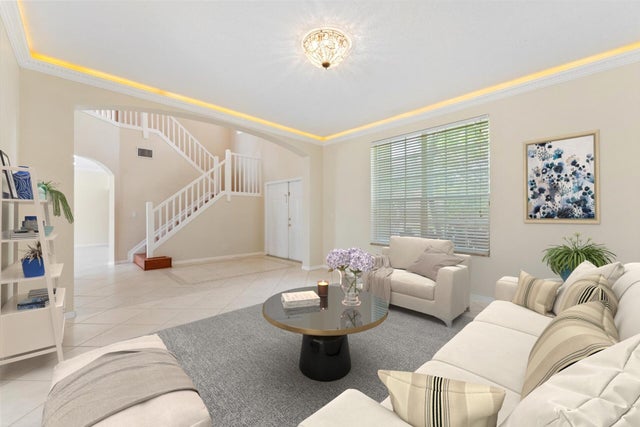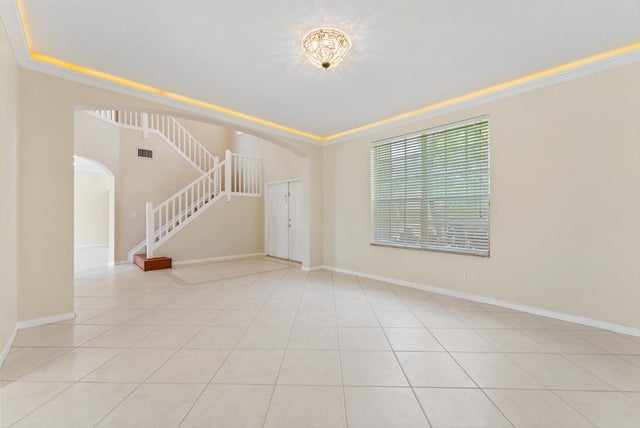About 12348 Clearfalls Drive
Rare Boca Falls Floorplan! 6 Bed Plus Office | Highly Desirable Lakefront Lot | Panoramic Lake Views From Almost Every Room | Extended 40' Heated Pool With Waterfall | Bright Open Floor Plan | Crown Molding | LED High Hats | Gourmet Kitchen | Granite Counters & Backsplash | Wood Cabinetry | Stainless Appliances | Pantry | Downstairs Bedroom, Office & Cabana Bath | Primary Suite w/ Walk-In Closet | Ensuite Bath w/ Separate Vanities | Soaking Tub & Frameless Shower | Remodeled Guest Bath | Long Lake Views | New Pool Motor & Garage Door Opener | Resort-Style Amenities | Remodeled Clubhouse & Fitness Center | Heated Pool | Tennis, Basketball & Pickleball Courts | Walk To A+ Rated Schools | Prime Location | Minutes to Beaches, Boca Town Center, Mizner Park | ROOF 2007 | AC's 2021 | WH 2023
Features of 12348 Clearfalls Drive
| MLS® # | RX-11125226 |
|---|---|
| USD | $1,125,000 |
| CAD | $1,580,805 |
| CNY | 元8,015,738 |
| EUR | €964,778 |
| GBP | £836,568 |
| RUB | ₽90,562,050 |
| HOA Fees | $474 |
| Bedrooms | 6 |
| Bathrooms | 4.00 |
| Full Baths | 3 |
| Half Baths | 1 |
| Total Square Footage | 3,715 |
| Living Square Footage | 3,165 |
| Square Footage | Owner |
| Acres | 0.24 |
| Year Built | 1996 |
| Type | Residential |
| Sub-Type | Single Family Detached |
| Restrictions | Buyer Approval, No Lease 1st Year, Tenant Approval |
| Style | < 4 Floors |
| Unit Floor | 0 |
| Status | Price Change |
| HOPA | No Hopa |
| Membership Equity | No |
Community Information
| Address | 12348 Clearfalls Drive |
|---|---|
| Area | 4870 |
| Subdivision | BOCA FALLS PAR Q |
| Development | Boca Falls |
| City | Boca Raton |
| County | Palm Beach |
| State | FL |
| Zip Code | 33428 |
Amenities
| Amenities | Basketball, Bike - Jog, Clubhouse, Community Room, Exercise Room, Internet Included, Manager on Site, Pickleball, Picnic Area, Playground, Pool, Sidewalks, Street Lights, Tennis |
|---|---|
| Utilities | Public Sewer, Public Water |
| Parking | 2+ Spaces, Driveway, Garage - Attached |
| # of Garages | 3 |
| View | Lake, Pool |
| Is Waterfront | Yes |
| Waterfront | Lake |
| Has Pool | Yes |
| Pool | Heated, Inground |
| Pets Allowed | Yes |
| Subdivision Amenities | Basketball, Bike - Jog, Clubhouse, Community Room, Exercise Room, Internet Included, Manager on Site, Pickleball, Picnic Area, Playground, Pool, Sidewalks, Street Lights, Community Tennis Courts |
| Security | Gate - Manned, Security Patrol |
Interior
| Interior Features | Built-in Shelves, Entry Lvl Lvng Area, Foyer, French Door, Cook Island, Laundry Tub, Pantry, Walk-in Closet |
|---|---|
| Appliances | Auto Garage Open, Cooktop, Dishwasher, Disposal, Dryer, Microwave, Range - Electric, Refrigerator, Storm Shutters, Wall Oven, Washer, Water Heater - Elec |
| Heating | Central |
| Cooling | Central |
| Fireplace | No |
| # of Stories | 2 |
| Stories | 2.00 |
| Furnished | Unfurnished |
| Master Bedroom | Dual Sinks, Mstr Bdrm - Upstairs, Separate Shower, Separate Tub |
Exterior
| Exterior Features | Auto Sprinkler, Covered Patio, Fence, Lake/Canal Sprinkler, Open Patio |
|---|---|
| Lot Description | < 1/4 Acre, Private Road, Sidewalks |
| Windows | Blinds, Sliding |
| Roof | S-Tile |
| Construction | CBS |
| Front Exposure | North |
School Information
| Elementary | Waters Edge Elementary School |
|---|---|
| Middle | Loggers' Run Community Middle School |
| High | West Boca Raton High School |
Additional Information
| Date Listed | September 19th, 2025 |
|---|---|
| Days on Market | 26 |
| Zoning | RT |
| Foreclosure | No |
| Short Sale | No |
| RE / Bank Owned | No |
| HOA Fees | 474 |
| Parcel ID | 00414722160000210 |
| Waterfront Frontage | 82 |
Room Dimensions
| Master Bedroom | 19 x 18 |
|---|---|
| Bedroom 2 | 13 x 12 |
| Bedroom 3 | 15 x 14 |
| Bedroom 4 | 14 x 12 |
| Bedroom 5 | 11 x 11 |
| Dining Room | 14 x 12 |
| Family Room | 22 x 13 |
| Living Room | 15 x 14 |
| Kitchen | 22 x 17 |
| Bonus Room | 12 x 9, 13 x 10 |
Listing Details
| Office | We Sell Homes! |
|---|---|
| contactanthonyms@gmail.com |

