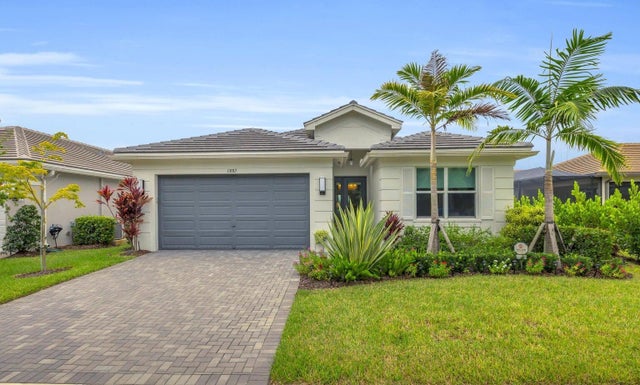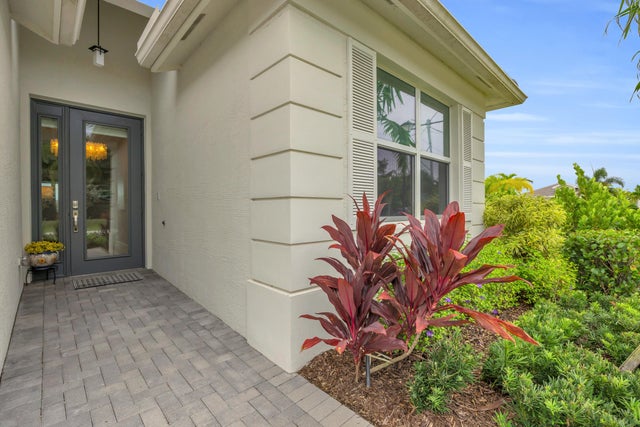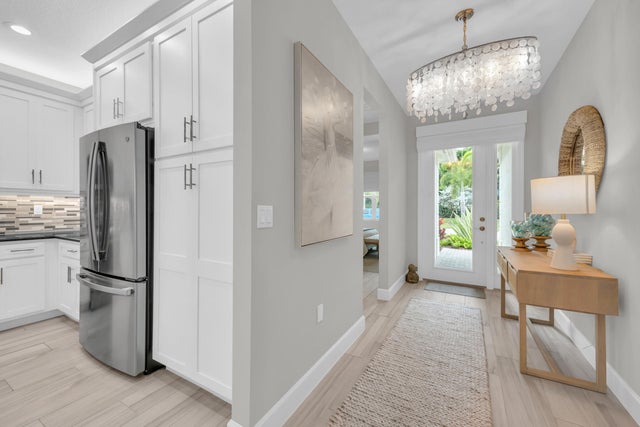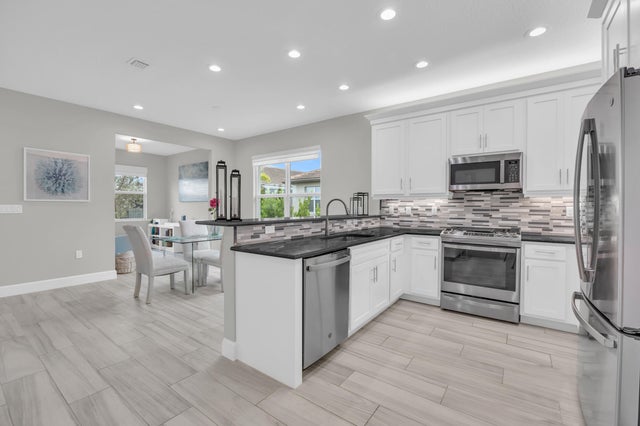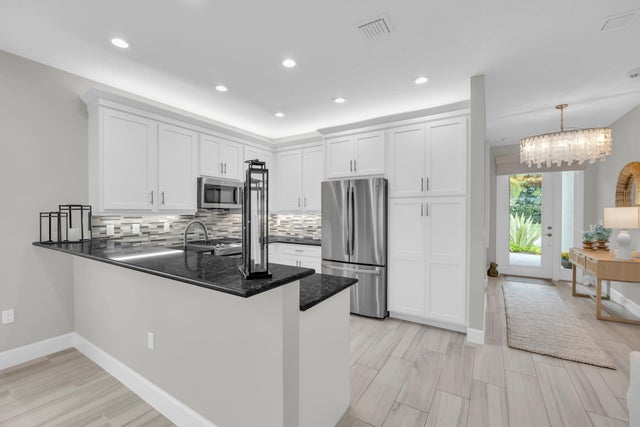About 11882 Sw Oceanus Boulevard
This Valencia Grove gem combines ample upgrades with resort-style amenities, steps from your door. Welcome home to this coastal Osprey model, featuring 2 beds, 2 bath & a den. This light, bright, home features wood-like tile in the main living area and hurricane rated impact windows and doors, adorned with custom Hunter Douglas blinds. The kitchen is fit for a chef, with quartz countertops, stylish backsplash, stainless steel appliances, natural gas stove, 42-inch white shaker cabinets with crown molding, undermount lighting, and built-in pantry. The spacious primary suite features lake views, dual closets, and an ensuite bathroom with quartz counters, dual vanities and large shower.Relax on the screened lanai, extended patio, or explore resort style amenities including clubhouse, pools, fitness, trails, and social activities in this vibrant 55+ community. Close to shopping, dining, and entertainment, this home combines comfort, convenience, and lifestyle. Additional features include a full fenced in yard, 10 by 13 extended patio, outside solar lighting, and epoxy garage floor.
Features of 11882 Sw Oceanus Boulevard
| MLS® # | RX-11125203 |
|---|---|
| USD | $424,900 |
| CAD | $597,915 |
| CNY | 元3,027,328 |
| EUR | €369,347 |
| GBP | £325,030 |
| RUB | ₽34,437,550 |
| HOA Fees | $425 |
| Bedrooms | 2 |
| Bathrooms | 2.00 |
| Full Baths | 2 |
| Total Square Footage | 2,093 |
| Living Square Footage | 1,508 |
| Square Footage | Tax Rolls |
| Acres | 0.11 |
| Year Built | 2022 |
| Type | Residential |
| Sub-Type | Single Family Detached |
| Style | Traditional |
| Unit Floor | 0 |
| Status | Active Under Contract |
| HOPA | Yes-Verified |
| Membership Equity | No |
Community Information
| Address | 11882 Sw Oceanus Boulevard |
|---|---|
| Area | 7800 |
| Subdivision | RIVERLAND PARCEL C - PLAT TEN REPLAT |
| Development | Valencia Grove |
| City | Port Saint Lucie |
| County | St. Lucie |
| State | FL |
| Zip Code | 34987 |
Amenities
| Amenities | Billiards, Cafe/Restaurant, Clubhouse, Exercise Room, Park, Pickleball, Picnic Area, Pool, Sidewalks, Spa-Hot Tub, Street Lights, Tennis, Game Room, Library, Cabana, Soccer Field, Fitness Trail |
|---|---|
| Utilities | Public Sewer, Public Water |
| Parking | Garage - Attached |
| # of Garages | 2 |
| View | Lake |
| Is Waterfront | Yes |
| Waterfront | Lake |
| Has Pool | No |
| Pets Allowed | Yes |
| Subdivision Amenities | Billiards, Cafe/Restaurant, Clubhouse, Exercise Room, Park, Pickleball, Picnic Area, Pool, Sidewalks, Spa-Hot Tub, Street Lights, Community Tennis Courts, Game Room, Library, Cabana, Soccer Field, Fitness Trail |
| Security | Gate - Manned |
| Guest House | No |
Interior
| Interior Features | Foyer, Cook Island, Pantry, Split Bedroom, Walk-in Closet |
|---|---|
| Appliances | Dishwasher, Dryer, Microwave, Refrigerator, Washer |
| Heating | Central |
| Cooling | Central |
| Fireplace | No |
| # of Stories | 1 |
| Stories | 1.00 |
| Furnished | Furniture Negotiable, Unfurnished |
| Master Bedroom | Dual Sinks, Mstr Bdrm - Ground, Separate Shower |
Exterior
| Exterior Features | Auto Sprinkler, Fence, Open Patio, Screened Patio |
|---|---|
| Lot Description | < 1/4 Acre, Sidewalks |
| Windows | Blinds, Impact Glass, Drapes |
| Roof | Flat Tile |
| Construction | CBS, Frame/Stucco |
| Front Exposure | West |
Additional Information
| Date Listed | September 18th, 2025 |
|---|---|
| Days on Market | 47 |
| Zoning | Master |
| Foreclosure | No |
| Short Sale | No |
| RE / Bank Owned | No |
| HOA Fees | 425 |
| Parcel ID | 431770601130007 |
Room Dimensions
| Master Bedroom | 12.5 x 22 |
|---|---|
| Bedroom 2 | 12 x 12 |
| Den | 10 x 11 |
| Living Room | 13 x 17 |
| Kitchen | 12 x 13 |
| Patio | 13.6 x 11 |
Listing Details
| Office | RE/MAX Gold |
|---|---|
| richard.mckinney@remax.net |

