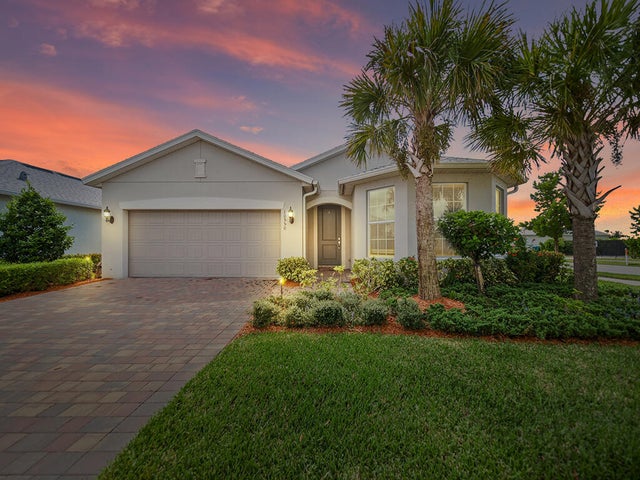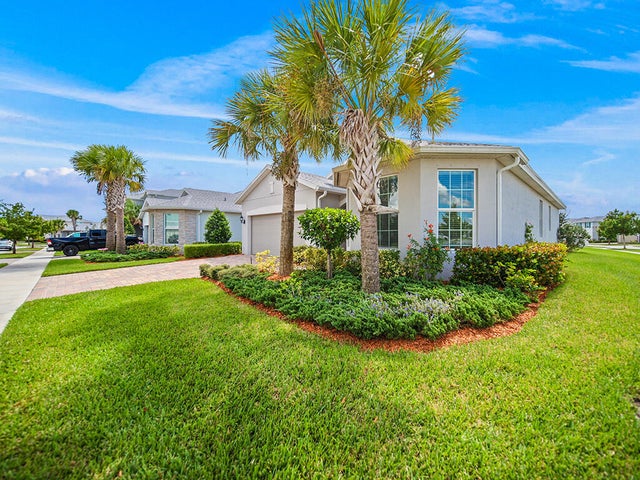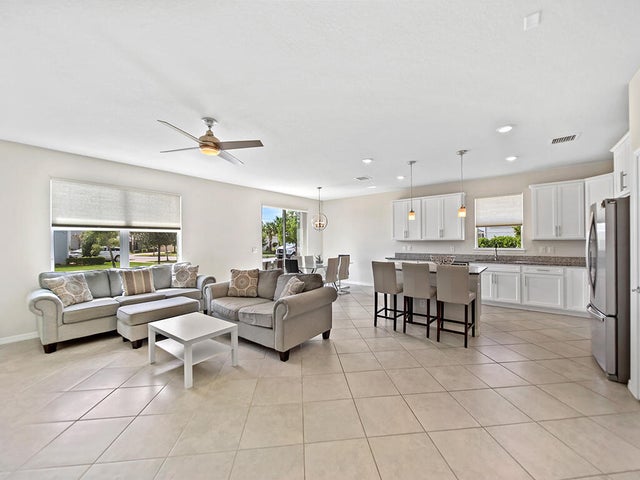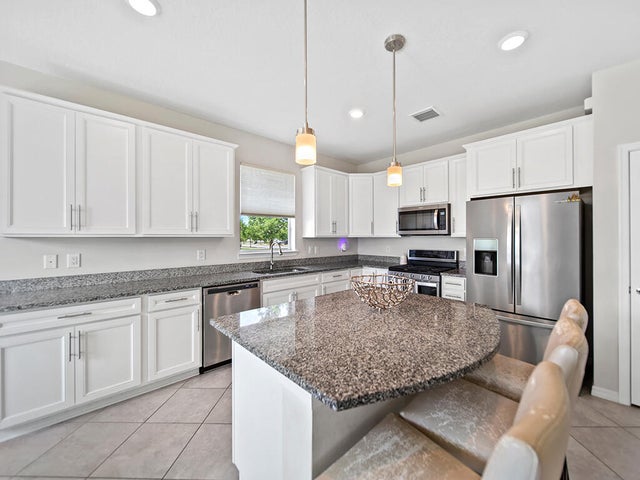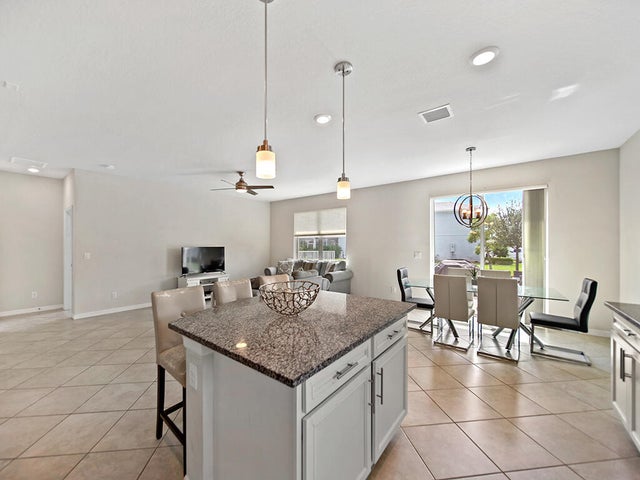About 10550 Sw Captiva Drive
This beautiful 3-bed, 2-bath residence offers the perfect blend of comfort, style, and modern living. Spanning 1,667 sq ft, this CBS home was built in 2020, ensuring you enjoy the benefits of newer construction with energy efficiency & contemporary design. As you enter, you'll be greeted by an open and airy floor plan, ideal for both relaxing evenings & entertaining guests. The spacious living area flows seamlessly into the modern kitchen, complete with sleek countertops, stainless steel appliances, and ample cabinet space. Two additional bedrooms provide plenty of space for family, guests, or a home office. Located in a desirable gated community, residents have access to a stunning pool, perfect for those warm days and social gatherings. Close to shopping, dining, and interstate.
Features of 10550 Sw Captiva Drive
| MLS® # | RX-11125202 |
|---|---|
| USD | $339,000 |
| CAD | $477,187 |
| CNY | 元2,420,630 |
| EUR | €293,414 |
| GBP | £255,568 |
| RUB | ₽27,122,949 |
| HOA Fees | $486 |
| Bedrooms | 3 |
| Bathrooms | 2.00 |
| Full Baths | 2 |
| Total Square Footage | 2,302 |
| Living Square Footage | 1,667 |
| Square Footage | Tax Rolls |
| Acres | 0.17 |
| Year Built | 2020 |
| Type | Residential |
| Sub-Type | Single Family Detached |
| Restrictions | Buyer Approval, Comercial Vehicles Prohibited, Lease OK w/Restrict, No RV, Tenant Approval, No Boat |
| Unit Floor | 0 |
| Status | Price Change |
| HOPA | No Hopa |
| Membership Equity | No |
Community Information
| Address | 10550 Sw Captiva Drive |
|---|---|
| Area | 7800 |
| Subdivision | PULTE AT TRADITION PHASE 1 |
| City | Port Saint Lucie |
| County | St. Lucie |
| State | FL |
| Zip Code | 34987 |
Amenities
| Amenities | Playground, Pool |
|---|---|
| Utilities | Cable, 3-Phase Electric, Public Sewer, Public Water |
| Parking | 2+ Spaces |
| # of Garages | 2 |
| Is Waterfront | No |
| Waterfront | None |
| Has Pool | No |
| Pets Allowed | Restricted |
| Subdivision Amenities | Playground, Pool |
Interior
| Interior Features | Ctdrl/Vault Ceilings, Cook Island, Pantry, Split Bedroom, Walk-in Closet |
|---|---|
| Appliances | Dishwasher, Microwave, Range - Electric, Refrigerator, Water Heater - Elec, Washer/Dryer Hookup |
| Heating | Central |
| Cooling | Central |
| Fireplace | No |
| # of Stories | 1 |
| Stories | 1.00 |
| Furnished | Unfurnished |
| Master Bedroom | Dual Sinks, Mstr Bdrm - Ground, Separate Shower |
Exterior
| Lot Description | < 1/4 Acre |
|---|---|
| Roof | Comp Shingle |
| Construction | CBS |
| Front Exposure | North |
Additional Information
| Date Listed | September 18th, 2025 |
|---|---|
| Days on Market | 26 |
| Zoning | Res |
| Foreclosure | No |
| Short Sale | No |
| RE / Bank Owned | No |
| HOA Fees | 486 |
| Parcel ID | 432260101720002 |
Room Dimensions
| Master Bedroom | 13 x 15 |
|---|---|
| Living Room | 17 x 10 |
| Kitchen | 17 x 10 |
Listing Details
| Office | Keller Williams Realty Of The Treasure Coast |
|---|---|
| thesouthfloridabroker@gmail.com |

