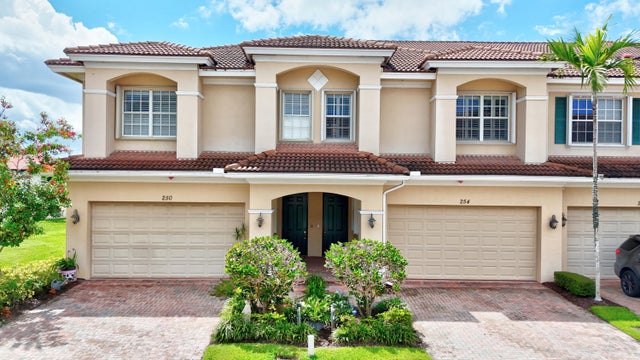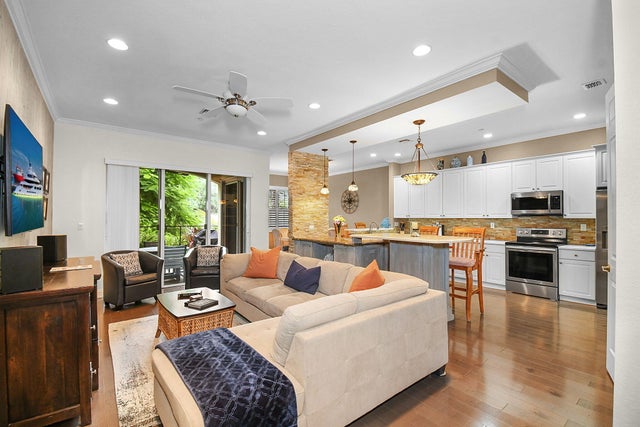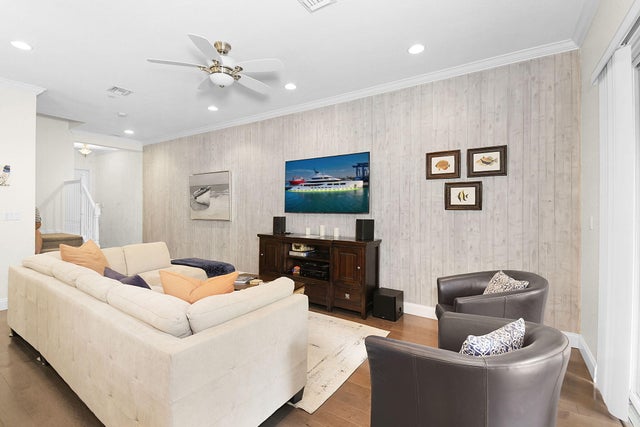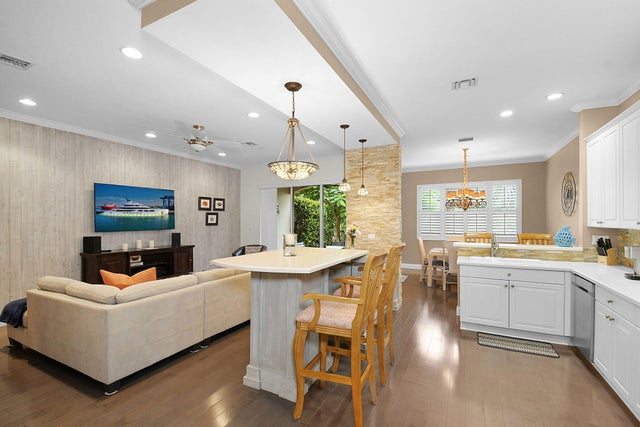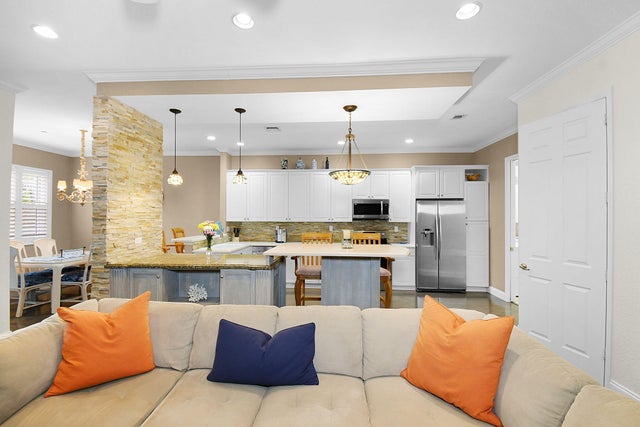About 254 Sw Walking Path
Immaculate 3BR/2.5BA townhome with 2-car garage in gated community of Whitemarsh Reserve! Major renovation in 2015 created an open-concept design with kitchen island, shiplap, textured walls, and stacked stone accents. Master bath updated with heavy-glass shower enclosure and updated shower flooring. Vinyl plank flooring in master bedroom, ceiling fans in all living areas/bedrooms, crown molding throughout. Kitchen features stainless steel appliances. Hurricane shutters, plantation shutters, extended patio with pavers, and ceiling fan. Spacious loft for office/playroom. Large master suite with massive walk-in closet and bath. Outside patio backs up to community nature preserve for privacy. New HVAC 2023, water heater 2017. Amenities include community pool, children's playground and basket
Features of 254 Sw Walking Path
| MLS® # | RX-11125145 |
|---|---|
| USD | $419,000 |
| CAD | $588,783 |
| CNY | 元2,983,112 |
| EUR | €360,652 |
| GBP | £313,084 |
| RUB | ₽34,085,943 |
| HOA Fees | $260 |
| Bedrooms | 3 |
| Bathrooms | 3.00 |
| Full Baths | 2 |
| Half Baths | 1 |
| Total Square Footage | 2,730 |
| Living Square Footage | 2,164 |
| Square Footage | Tax Rolls |
| Acres | 0.06 |
| Year Built | 2006 |
| Type | Residential |
| Sub-Type | Townhouse / Villa / Row |
| Restrictions | Interview Required, Lease OK w/Restrict |
| Style | Townhouse |
| Unit Floor | 0 |
| Status | Active |
| HOPA | No Hopa |
| Membership Equity | No |
Community Information
| Address | 254 Sw Walking Path |
|---|---|
| Area | 7 - Stuart - South of Indian St |
| Subdivision | WHITEMARSH RESERVE |
| City | Stuart |
| County | Martin |
| State | FL |
| Zip Code | 34997 |
Amenities
| Amenities | Basketball, Picnic Area, Pool, Sidewalks, Street Lights |
|---|---|
| Utilities | Public Water |
| Parking | Garage - Attached |
| # of Garages | 2 |
| Is Waterfront | No |
| Waterfront | None |
| Has Pool | No |
| Pets Allowed | Yes |
| Subdivision Amenities | Basketball, Picnic Area, Pool, Sidewalks, Street Lights |
| Security | Gate - Unmanned |
| Guest House | No |
Interior
| Interior Features | Cook Island, Upstairs Living Area, Walk-in Closet |
|---|---|
| Appliances | Auto Garage Open, Dishwasher, Dryer, Microwave, Refrigerator, Storm Shutters, Washer |
| Heating | Central |
| Cooling | Ceiling Fan, Central |
| Fireplace | No |
| # of Stories | 2 |
| Stories | 2.00 |
| Furnished | Furniture Negotiable |
| Master Bedroom | Mstr Bdrm - Upstairs, Spa Tub & Shower |
Exterior
| Exterior Features | Open Patio |
|---|---|
| Lot Description | < 1/4 Acre |
| Windows | Plantation Shutters |
| Roof | Barrel |
| Construction | Block, Concrete |
| Front Exposure | Northwest |
School Information
| Elementary | J. D. Parker Elementary |
|---|---|
| Middle | Dr. David L. Anderson Middle School |
| High | Martin County High School |
Additional Information
| Date Listed | September 18th, 2025 |
|---|---|
| Days on Market | 33 |
| Zoning | res |
| Foreclosure | No |
| Short Sale | No |
| RE / Bank Owned | No |
| HOA Fees | 260 |
| Parcel ID | 413841006000004000 |
Room Dimensions
| Master Bedroom | 14 x 19 |
|---|---|
| Bedroom 2 | 12 x 13 |
| Bedroom 3 | 12 x 13 |
| Dining Room | 11 x 12 |
| Living Room | 13 x 27 |
| Kitchen | 30 x 10 |
| Loft | 15 x 19 |
| Porch | 8 x 12 |
Listing Details
| Office | Coldwell Banker Realty |
|---|---|
| bagelman33@aol.com |

