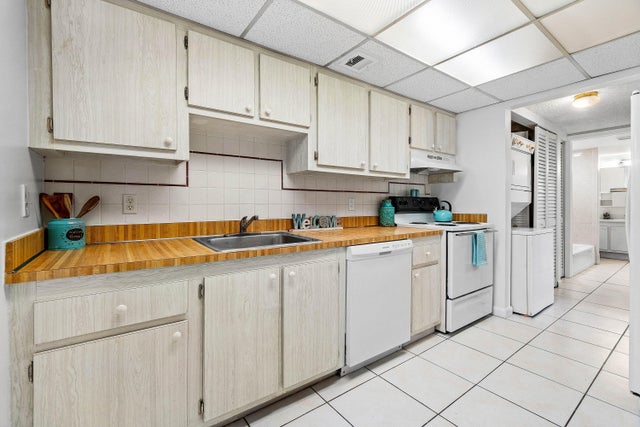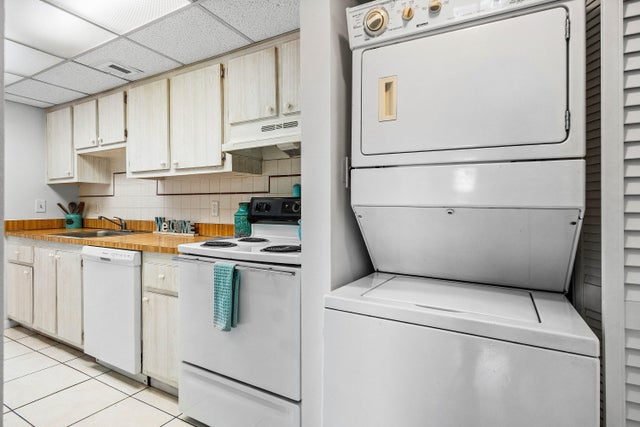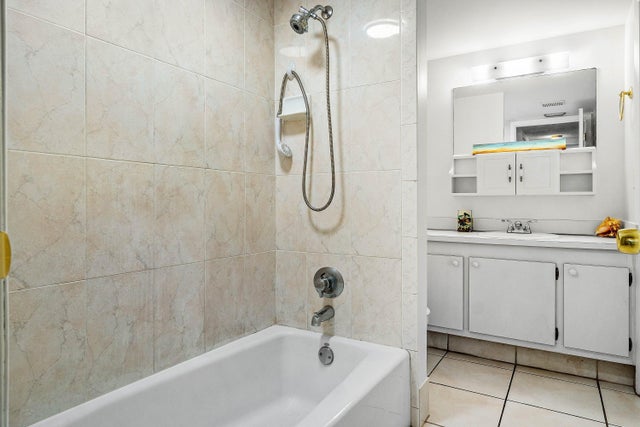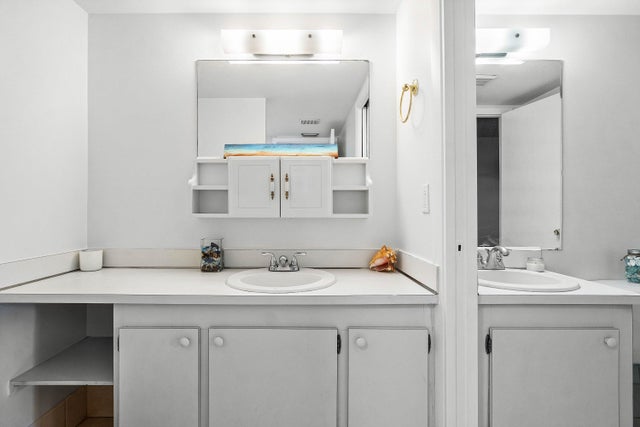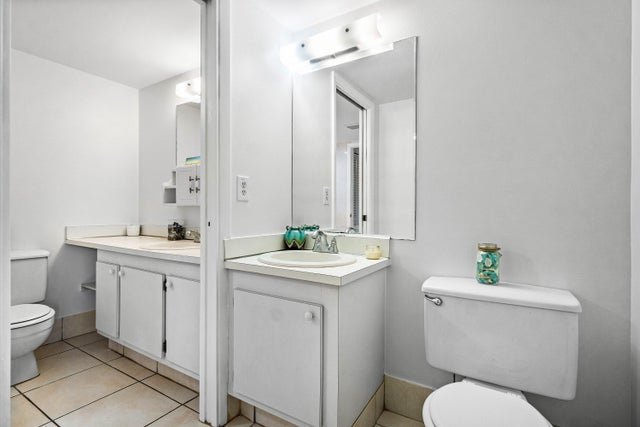About 1876 Fairview Villas Drive #3
DONT MISS OUT ON YOUR CHANCE TO OWN THIS WELL KEPT 2 BEDROOM 1 1/2 BATH RARELY AVAILABLE CONDO IN THE SOUGHT AFTER COMMUNITY OF FAIRVIEW VILLAS . ALL AGES , NO RENTAL WAITING PERIOD , PETS ALLOWED , NEWLY SURFACED ROADS AND PARKING SPACES , COMMUNITY POOL , PICNIC AREA , THIS UNIT IS FRESHLY PAINTED , KITCHEN OPEN TO DINING AREA AND COMMON LIVING AREA , TONS OF NATURAL LIGHT , WASHER AND DRYER UNDER AIR , WALKIN CLOSET IN MASTER BEDROOM , LARGE COVERED OUTDOOR PRIVATE FENCED IN PATIO AND NEW ROOF,CLOSE TO I95,PBIA AND BEACHES.
Features of 1876 Fairview Villas Drive #3
| MLS® # | RX-11125126 |
|---|---|
| USD | $190,000 |
| CAD | $266,990 |
| CNY | 元1,352,724 |
| EUR | €163,542 |
| GBP | £141,971 |
| RUB | ₽15,456,633 |
| HOA Fees | $508 |
| Bedrooms | 2 |
| Bathrooms | 2.00 |
| Full Baths | 1 |
| Half Baths | 1 |
| Total Square Footage | 880 |
| Living Square Footage | 880 |
| Square Footage | Appraisal |
| Acres | 0.00 |
| Year Built | 1978 |
| Type | Residential |
| Sub-Type | Condo or Coop |
| Restrictions | Buyer Approval, Lease OK, No Boat, Tenant Approval |
| Style | < 4 Floors |
| Unit Floor | 3 |
| Status | Active |
| HOPA | No Hopa |
| Membership Equity | No |
Community Information
| Address | 1876 Fairview Villas Drive #3 |
|---|---|
| Area | 5490 |
| Subdivision | FAIRVIEW VILLAS CONDO |
| Development | FAIRVIEW VILLAS CONDO |
| City | Palm Springs |
| County | Palm Beach |
| State | FL |
| Zip Code | 33406 |
Amenities
| Amenities | Bike - Jog, Picnic Area, Pool, Street Lights |
|---|---|
| Utilities | Cable, 3-Phase Electric, Public Sewer, Public Water |
| Parking | Assigned |
| View | Canal, Garden |
| Is Waterfront | Yes |
| Waterfront | Canal Width 1 - 80 |
| Has Pool | No |
| Pets Allowed | Yes |
| Unit | Corner |
| Subdivision Amenities | Bike - Jog, Picnic Area, Pool, Street Lights |
| Security | Security Light |
| Guest House | No |
Interior
| Interior Features | Built-in Shelves, Custom Mirror, Entry Lvl Lvng Area, Pantry, Walk-in Closet |
|---|---|
| Appliances | Dishwasher, Disposal, Dryer, Ice Maker, Range - Electric, Refrigerator, Storm Shutters, Washer, Washer/Dryer Hookup |
| Heating | Central, Electric |
| Cooling | Ceiling Fan, Central, Electric |
| Fireplace | No |
| # of Stories | 2 |
| Stories | 2.00 |
| Furnished | Unfurnished |
| Master Bedroom | Combo Tub/Shower, Mstr Bdrm - Ground |
Exterior
| Exterior Features | Covered Patio, Fence, Open Patio |
|---|---|
| Lot Description | Corner Lot, Paved Road, Public Road, West of US-1 |
| Windows | Single Hung Metal, Sliding |
| Roof | Mansard |
| Construction | CBS, Frame/Stucco |
| Front Exposure | West |
School Information
| Elementary | Berkshire Elementary School |
|---|---|
| Middle | Palm Springs Middle School |
| High | John I. Leonard High School |
Additional Information
| Date Listed | September 18th, 2025 |
|---|---|
| Days on Market | 33 |
| Zoning | RM--RESIDENTIAL |
| Foreclosure | No |
| Short Sale | No |
| RE / Bank Owned | No |
| HOA Fees | 508 |
| Parcel ID | 70434407180100030 |
Room Dimensions
| Master Bedroom | 17 x 12 |
|---|---|
| Bedroom 2 | 11 x 10 |
| Dining Room | 8 x 10 |
| Living Room | 15 x 12 |
| Kitchen | 8 x 11 |
Listing Details
| Office | The Keyes Company |
|---|---|
| philtalbert@keyes.com |

