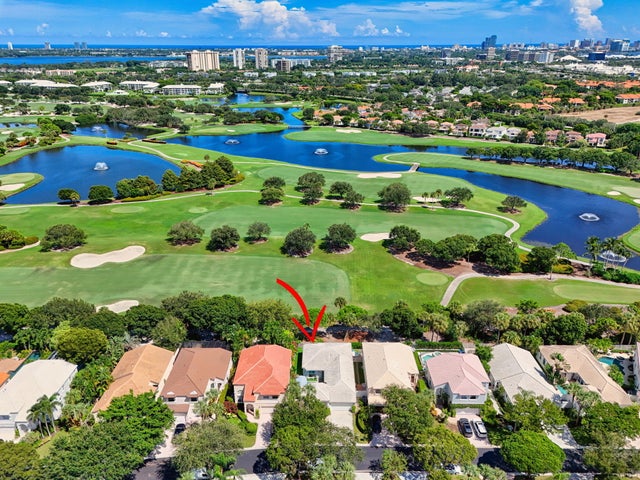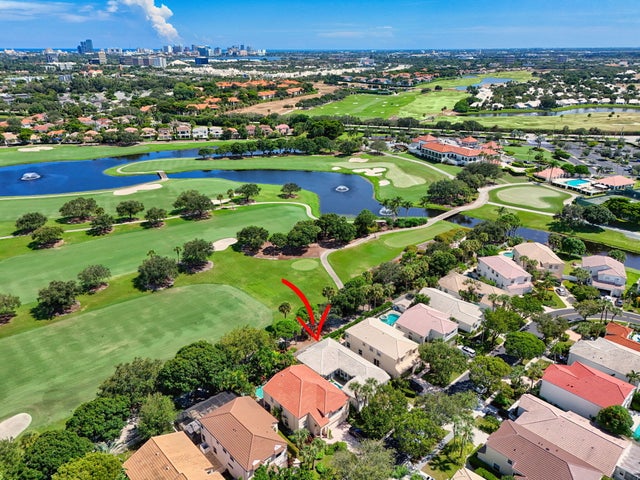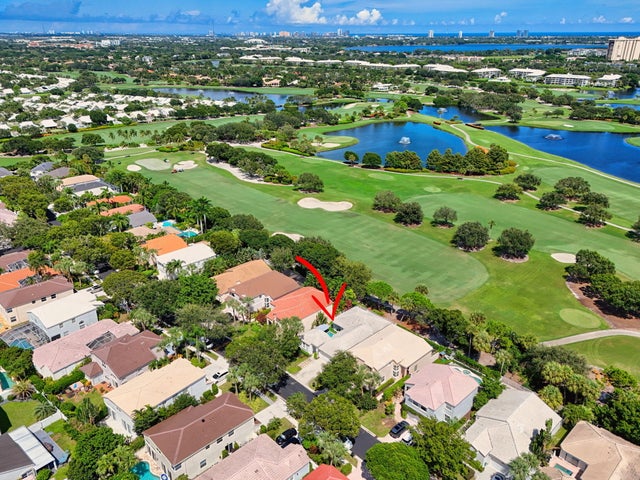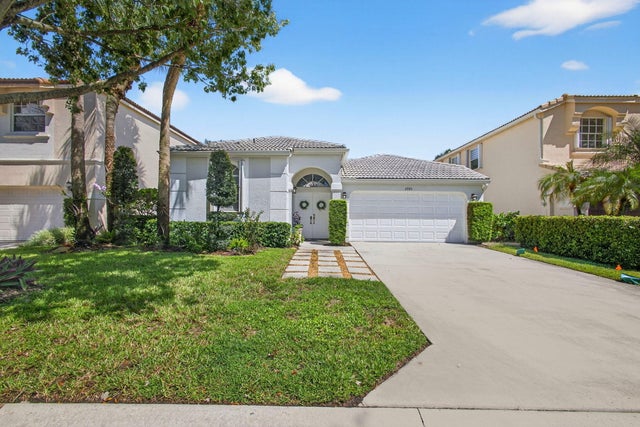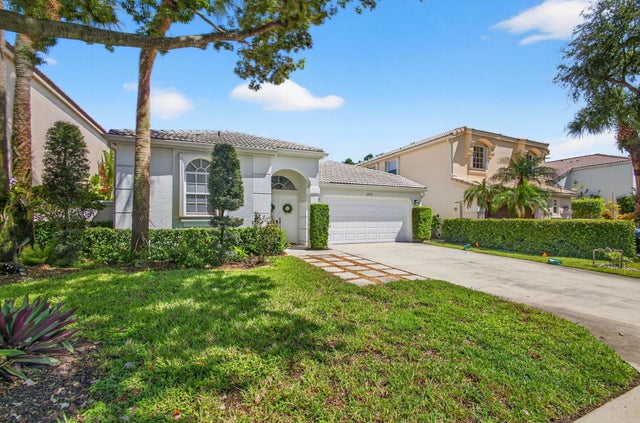About 2080 Chagall Circle
Rarely available single-story courtyard home perfectly situated on a private golf course lot! Experience the best of South Florida living with this distinctive floor plan, where the heart of the home opens to a private courtyard and sparkling pool surrounded by lush tropical landscaping. Start your mornings with coffee overlooking the tranquil fairways or unwind poolside in total privacy. The main residence boasts 2 bedrooms and 2 bathrooms, filled with natural light and highlighted by wood and tile flooring (no carpet!) The open airy design seamlessly blends indoor comfort with picturesque golf course views, creating a home that is both inviting and unique. The kitchen has been tastefully updated with plenty of cabinetry, Corian countertops,and an oversized stainless steel Kitchen Aid refrigerator - ideal for everyday cooking or hosting family and friends. A cozy breakfast nook with bay window, light-filled dining area, and spacious living room with sliders to the outdoor patio make the home feel open and welcoming. The primary suite is a relaxing retreat with 2 closets, direct access to the pool and a large bathroom featuring dual vanities, a Roman tub and separate shower. A comfortable guest bedroom and updated bath with a frameless glass tile shower complete the main home's generous living space. The charming guest house offers a private retreat with 1 bedroom, 1 full bath, its own entrance, and sliders leading to the pool - perfect for in-laws, teens, guests, or even a home office. The peaceful back and side yards are finished with low-maintenance artificial grass and provide plenty of room for seating and entertaining. All of this comes fully fenced and ideally positioned along the 1st hole of the Lakes Course at Bear Lakes Country Club, offering serene views and a rare opportunity to own such a distinctive layout. This unique courtyard floor plan rarely comes on the market - don't miss your chance to call it come! Live in one of the Palm Beaches most amazing golf course communities without having to pay a mandatory membership. LOW HOA fees include access to 2 community pools, well-maintained tennis facilities, racquetball courts, volleyball, basketball, playgrounds, and miles of beautiful, landscaped roads with wide sidewalks for biking & jogging. Conveniently located to all the BEST that West Palm Beach has to offer! Only minutes from main highways, restaurants & shops, beaches, Palm Beach Airport, City Place, Clematis Street, the new Outlet Mall, the Kravis Center for the Performing Arts and more!
Features of 2080 Chagall Circle
| MLS® # | RX-11125117 |
|---|---|
| USD | $719,000 |
| CAD | $1,010,310 |
| CNY | 元5,122,947 |
| EUR | €616,600 |
| GBP | £534,660 |
| RUB | ₽57,879,212 |
| HOA Fees | $335 |
| Bedrooms | 3 |
| Bathrooms | 3.00 |
| Full Baths | 3 |
| Total Square Footage | 2,376 |
| Living Square Footage | 1,880 |
| Square Footage | Tax Rolls |
| Acres | 0.00 |
| Year Built | 1996 |
| Type | Residential |
| Sub-Type | Single Family Detached |
| Restrictions | Buyer Approval, Comercial Vehicles Prohibited |
| Style | < 4 Floors, Contemporary, Courtyard |
| Unit Floor | 1 |
| Status | Active |
| HOPA | No Hopa |
| Membership Equity | No |
Community Information
| Address | 2080 Chagall Circle |
|---|---|
| Area | 5410 |
| Subdivision | CLASSICS AT BEAR LAKES |
| Development | CLASSICS |
| City | West Palm Beach |
| County | Palm Beach |
| State | FL |
| Zip Code | 33409 |
Amenities
| Amenities | Bike - Jog, Dog Park, Fitness Trail, Pickleball, Picnic Area, Playground, Pool, Sidewalks, Street Lights, Tennis |
|---|---|
| Utilities | Cable, 3-Phase Electric, Public Sewer, Public Water |
| Parking | 2+ Spaces, Driveway, Garage - Attached |
| # of Garages | 2 |
| View | Golf, Pool |
| Is Waterfront | No |
| Waterfront | None |
| Has Pool | Yes |
| Pool | Inground |
| Pets Allowed | Yes |
| Unit | On Golf Course |
| Subdivision Amenities | Bike - Jog, Dog Park, Fitness Trail, Pickleball, Picnic Area, Playground, Pool, Sidewalks, Street Lights, Community Tennis Courts |
| Security | Entry Phone, Gate - Unmanned |
| Guest House | Yes |
Interior
| Interior Features | Built-in Shelves, Ctdrl/Vault Ceilings, Entry Lvl Lvng Area, Foyer, Split Bedroom, Walk-in Closet |
|---|---|
| Appliances | Dishwasher, Disposal, Dryer, Microwave, Range - Electric, Refrigerator, Storm Shutters, Washer, Water Heater - Elec |
| Heating | Central, Electric |
| Cooling | Central, Electric |
| Fireplace | No |
| # of Stories | 1 |
| Stories | 1.00 |
| Furnished | Unfurnished |
| Master Bedroom | Dual Sinks, Separate Shower, Separate Tub |
Exterior
| Exterior Features | Fence, Open Patio |
|---|---|
| Lot Description | < 1/4 Acre |
| Windows | Blinds, Drapes, Sliding |
| Roof | Barrel |
| Construction | CBS |
| Front Exposure | West |
Additional Information
| Date Listed | September 18th, 2025 |
|---|---|
| Days on Market | 28 |
| Zoning | Res |
| Foreclosure | No |
| Short Sale | No |
| RE / Bank Owned | No |
| HOA Fees | 335 |
| Parcel ID | 74424313170000160 |
Room Dimensions
| Master Bedroom | 18 x 13 |
|---|---|
| Bedroom 2 | 12 x 11 |
| Bedroom 3 | 12 x 10 |
| Living Room | 23 x 15 |
| Kitchen | 13 x 11 |
Listing Details
| Office | Village Realty Group LLC |
|---|---|
| dereklambrou@gmail.com |

