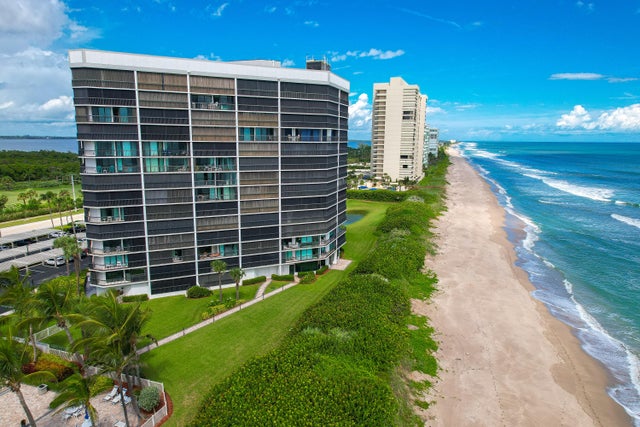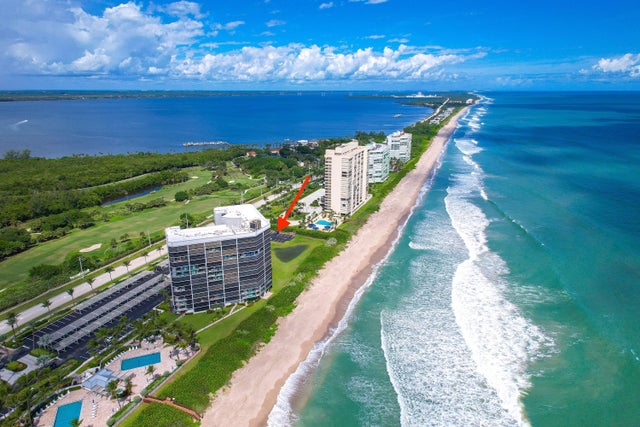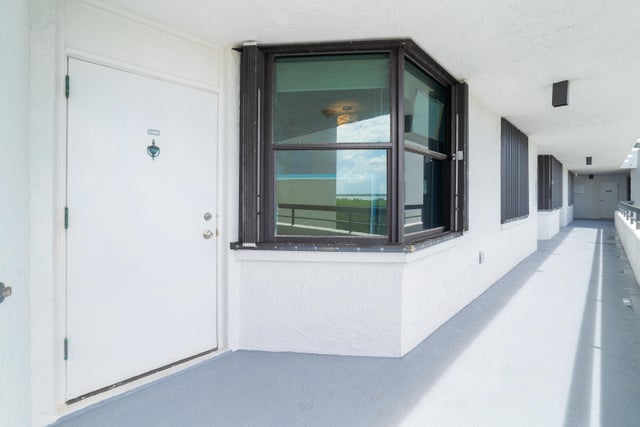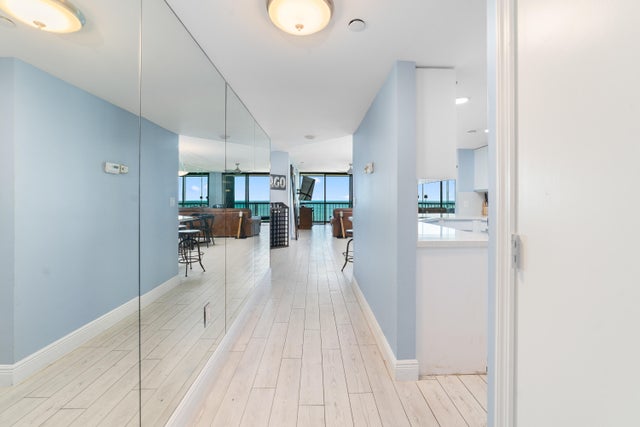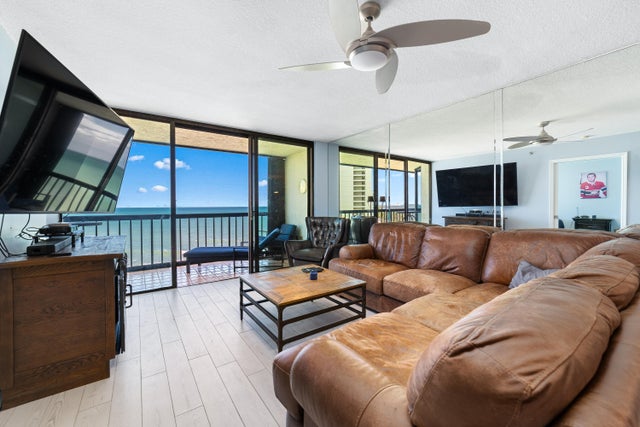About 8800 S Ocean Drive #1102
Enjoy stunning ocean views from this beautifully updated 1-bedroom, 2-bathroom residence at the highly sought-after Island Dunes on Hutchinson Island. Offering over 1,000 square feet of living space, this condo combines modern updates with coastal charm. Inside, you'll find wood-look tile flooring throughout, an updated kitchen featuring sleek quartz countertops, white cabinetry, and a versatile flex space that can serve as a breakfast nook, home office, or reading corner. Both bathrooms have been tastefully remodeled with stylish finishes, providing comfort and functionality.Residents of Island Dunes enjoy an unparalleled lifestyle with access to resort-style amenities, including two heated lap pools, a fitness center, social and billiards rooms,air-conditioned storage lockers, additional bike storage, and 24-hour manned security for peace of mind. Ownership includes membership in the Island Dunes Country Club, offering an executive golf course, tennis, pickleball, a riverside restaurant, and a marina. Small fees apply to play golf and tennis, and docks are available for purchase (subject to availability). Residents also have access to the Island Dunes Tennis Club and a variety of social activities, making it a vibrant and welcoming community. Additional amenities include a heated pool with hot tub, game room, exercise room, and beautifully maintained social spaces designed for gathering and entertainment. This property represents the perfect opportunity to own your own beachside retreat and embrace the best of coastal living in an active, friendly community. Whether as a primary residence, vacation home, or investment, Island Dunes offers it all.
Features of 8800 S Ocean Drive #1102
| MLS® # | RX-11125087 |
|---|---|
| USD | $450,000 |
| CAD | $633,434 |
| CNY | 元3,213,225 |
| EUR | €389,487 |
| GBP | £339,250 |
| RUB | ₽36,003,915 |
| HOA Fees | $1,049 |
| Bedrooms | 1 |
| Bathrooms | 2.00 |
| Full Baths | 2 |
| Total Square Footage | 1,139 |
| Living Square Footage | 1,011 |
| Square Footage | Tax Rolls |
| Acres | 0.00 |
| Year Built | 1989 |
| Type | Residential |
| Sub-Type | Condo or Coop |
| Restrictions | Buyer Approval, Lease OK w/Restrict, No Lease 1st Year, Tenant Approval |
| Style | 4+ Floors |
| Unit Floor | 11 |
| Status | Active |
| HOPA | No Hopa |
| Membership Equity | No |
Community Information
| Address | 8800 S Ocean Drive #1102 |
|---|---|
| Area | 7015 |
| Subdivision | ISLAND DUNES OCEANSIDE CONDOMINIUM II |
| City | Jensen Beach |
| County | St. Lucie |
| State | FL |
| Zip Code | 34957 |
Amenities
| Amenities | Bike Storage, Billiards, Clubhouse, Community Room, Exercise Room, Golf Course, Pickleball, Pool, Street Lights, Tennis, Trash Chute |
|---|---|
| Utilities | Cable, 3-Phase Electric, Public Sewer, Public Water |
| Parking Spaces | 1 |
| Parking | Assigned, Carport - Detached, Guest |
| View | Ocean |
| Is Waterfront | Yes |
| Waterfront | Marina, Ocean Access, Directly on Sand |
| Has Pool | No |
| Boat Services | Marina |
| Pets Allowed | Restricted |
| Subdivision Amenities | Bike Storage, Billiards, Clubhouse, Community Room, Exercise Room, Golf Course Community, Pickleball, Pool, Street Lights, Community Tennis Courts, Trash Chute |
| Security | Entry Phone, Gate - Manned, Lobby |
Interior
| Interior Features | Custom Mirror, Entry Lvl Lvng Area, Pantry, Walk-in Closet |
|---|---|
| Appliances | Auto Garage Open, Dishwasher, Dryer, Microwave, Range - Electric, Refrigerator, Washer, Washer/Dryer Hookup |
| Heating | Central, Electric |
| Cooling | Central, Electric |
| Fireplace | No |
| # of Stories | 14 |
| Stories | 14.00 |
| Furnished | Unfurnished |
| Master Bedroom | Combo Tub/Shower, Dual Sinks |
Exterior
| Exterior Features | Covered Balcony |
|---|---|
| Lot Description | East of US-1, Paved Road, Private Road |
| Windows | Blinds, Sliding |
| Construction | CBS |
| Front Exposure | East |
School Information
| Elementary | Mariposa |
|---|---|
| Middle | Southport Middle School |
Additional Information
| Date Listed | September 18th, 2025 |
|---|---|
| Days on Market | 26 |
| Zoning | PUD |
| Foreclosure | No |
| Short Sale | No |
| RE / Bank Owned | No |
| HOA Fees | 1049 |
| Parcel ID | 353560300960002 |
Room Dimensions
| Master Bedroom | 16 x 11.9 |
|---|---|
| Dining Room | 9.2 x 10.8 |
| Living Room | 119 x 14.7 |
| Kitchen | 23.11 x 7.4 |
Listing Details
| Office | Redfin Corporation |
|---|---|
| peter.phinney@redfin.com |

